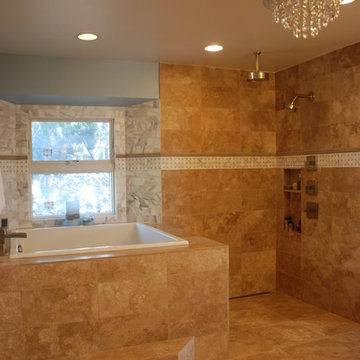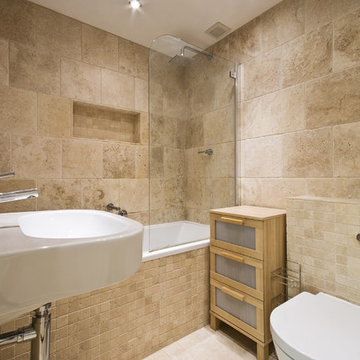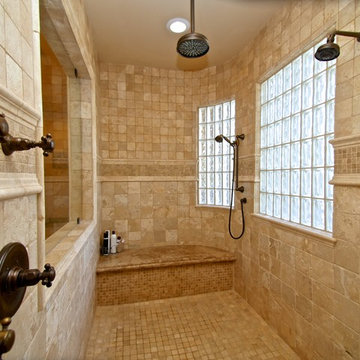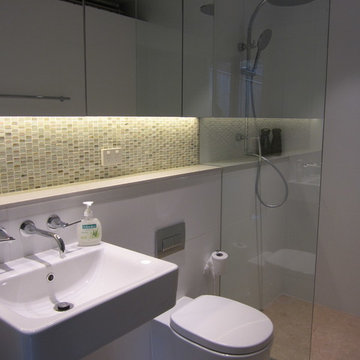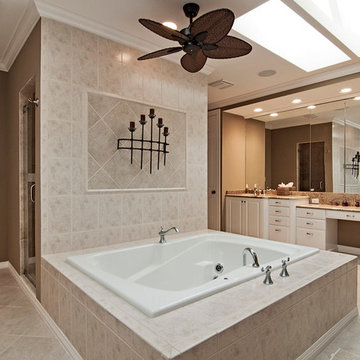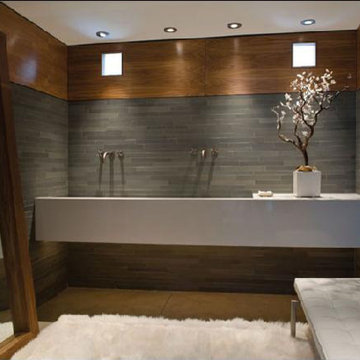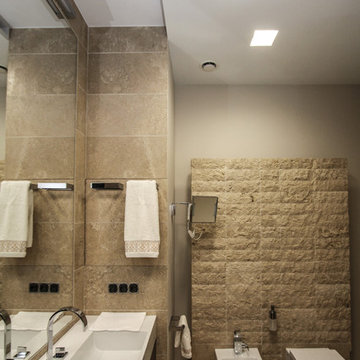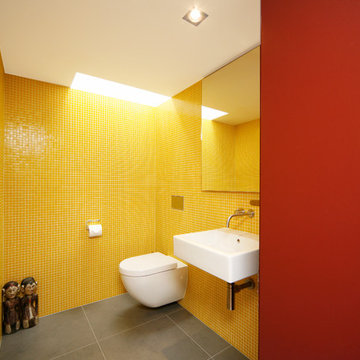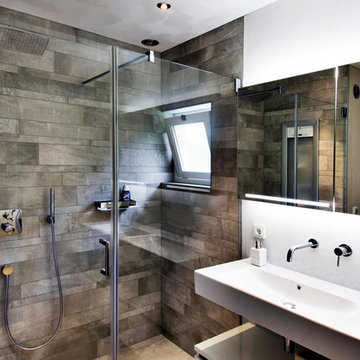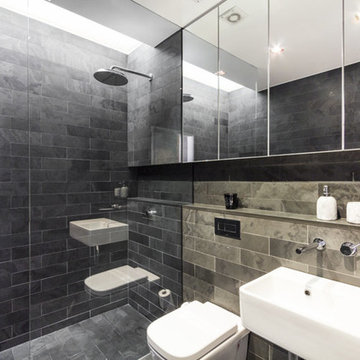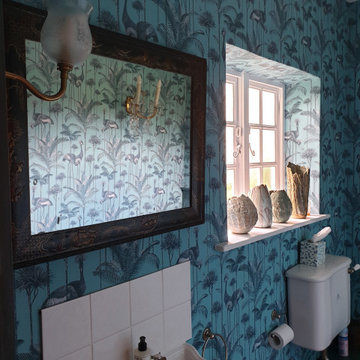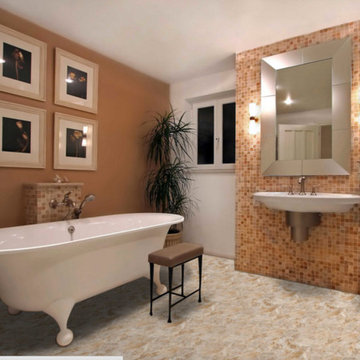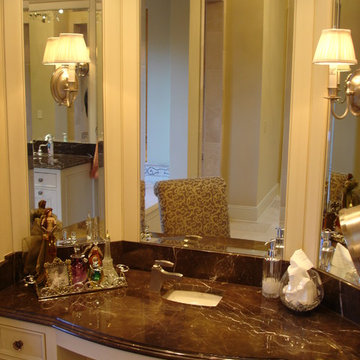Bathroom Design Ideas with Travertine Floors and a Wall-mount Sink
Refine by:
Budget
Sort by:Popular Today
61 - 80 of 230 photos
Item 1 of 3
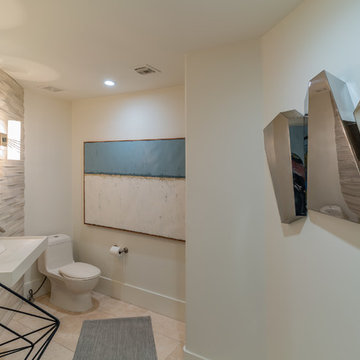
Travertine and beige stone powder room
Photo Credits: Pat Kofahl, Photographer
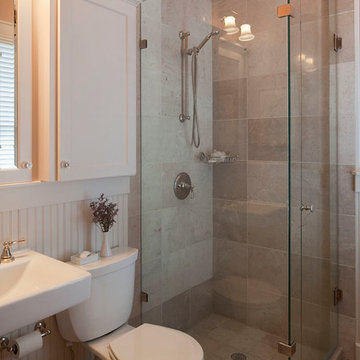
New Hall Bath to support Family Room and Library/Home Office addition. Frameless shower enclosure, beadboard wainscoting, built in medicine cabinet.
Photo: Paul Bardagjy
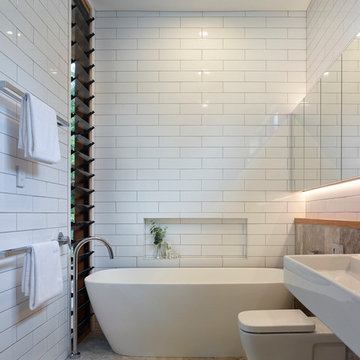
This meticulously crafted residence employs an array of natural materials including Western Red Cedar cladding, honed Travertine tiles, American Oak flooring and lavish marble surfaces. The 5 bedroom home is laid out across 2 spacious levels, tall ceilings and a double height void flood light into the long, narrow plan.
The home is designed to enjoy a modern Queensland lifestyle. You will find a free flowing layout, with open plan living, dining and kitchen, leading to the rear deck and terraced backyard. The kitchen is substantial and commanding centre stage is a huge island bench in stunning Superwhite Italian marble, providing ample room for food preparation and casual meals.
Timber bi-fold doors open to a rear deck, allowing the entire space to seamlessly connect with the outdoors. The deck acts as an extension of the living area and the beautiful cedar lined ceiling continues the house’s natural palette. The deck has direct access to the lawn and garden, making it perfect for young children and for alfresco entertaining.
Scott Burrows Photographer
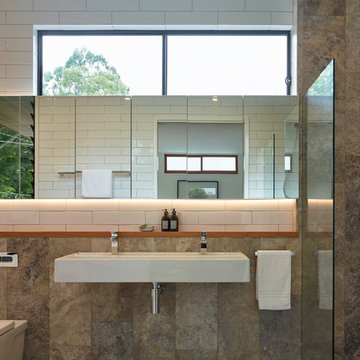
This meticulously crafted residence employs an array of natural materials including Western Red Cedar cladding, honed Travertine tiles, American Oak flooring and lavish marble surfaces. The 5 bedroom home is laid out across 2 spacious levels, tall ceilings and a double height void flood light into the long, narrow plan.
The home is designed to enjoy a modern Queensland lifestyle. You will find a free flowing layout, with open plan living, dining and kitchen, leading to the rear deck and terraced backyard. The kitchen is substantial and commanding centre stage is a huge island bench in stunning Superwhite Italian marble, providing ample room for food preparation and casual meals.
Timber bi-fold doors open to a rear deck, allowing the entire space to seamlessly connect with the outdoors. The deck acts as an extension of the living area and the beautiful cedar lined ceiling continues the house’s natural palette. The deck has direct access to the lawn and garden, making it perfect for young children and for alfresco entertaining.
Scott Burrows Photographer
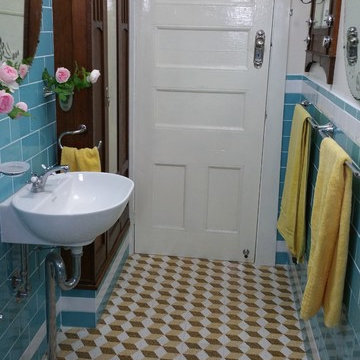
Repurposed Vintage cupboard with matching coat hooks on wall opposite, which houses the electric switches for the lights, fan and shaver plug. Vintage deco milk glass low light bulb ... for when the main light is too bright. Wall hung tooth brush holders are used as vases.
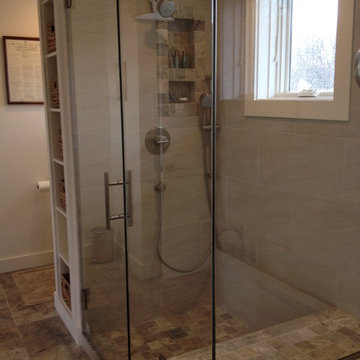
The window within the shower has a operable custom pexiglass cover so moisture doesn't get into the frame. Shower hardware is by Grohe. Photo: Rebecca Lindenmeyr
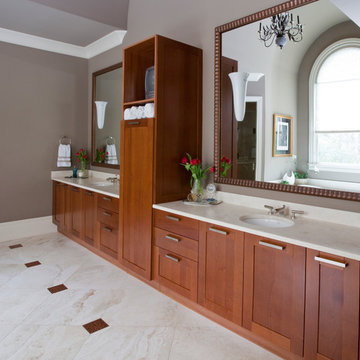
Contemporary master bathroom with a linen tower separating the two vanities
Christina Wedge Photography
Bathroom Design Ideas with Travertine Floors and a Wall-mount Sink
4


