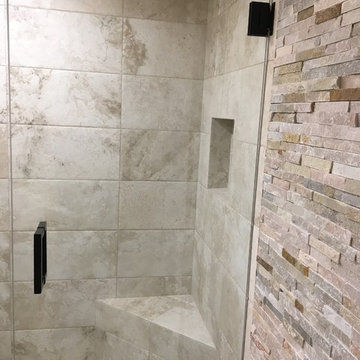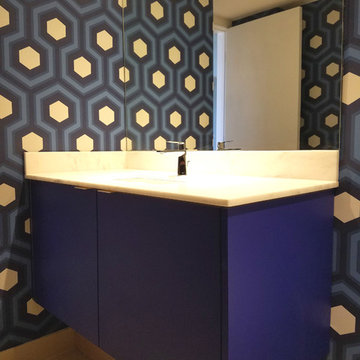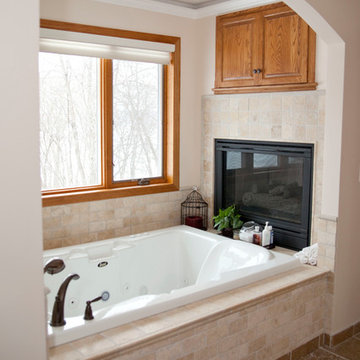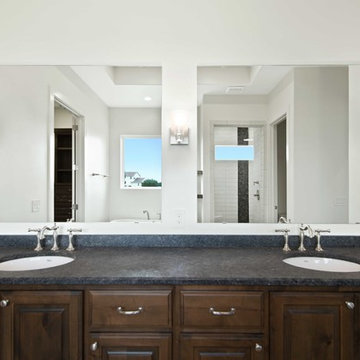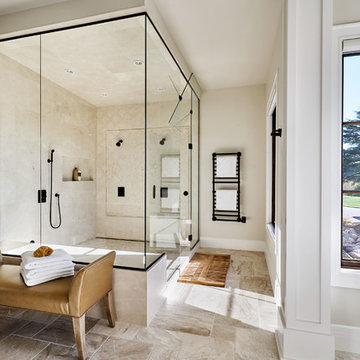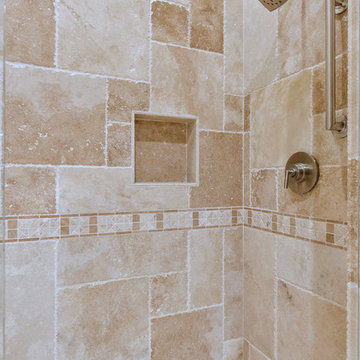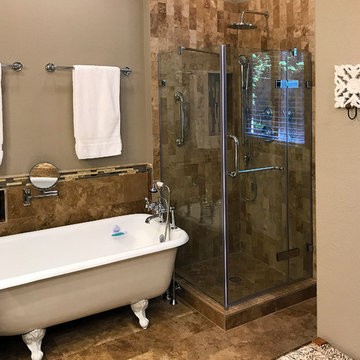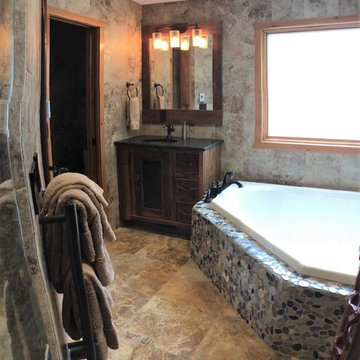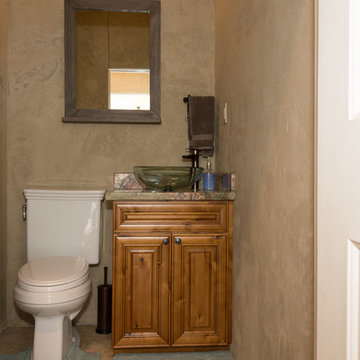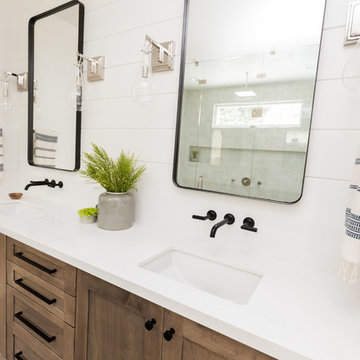Bathroom Design Ideas with Travertine Floors and Brown Floor
Refine by:
Budget
Sort by:Popular Today
21 - 40 of 505 photos
Item 1 of 3
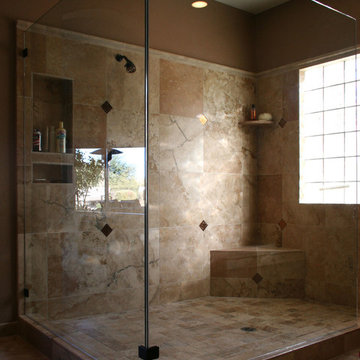
Walls: Tanner, Travertine, Tuc Canyon, 18"x18"
Shower Floor: Travertine, Tuc Canyon, 4"x4"
Tile Insert: Crossville, Textured Topaz
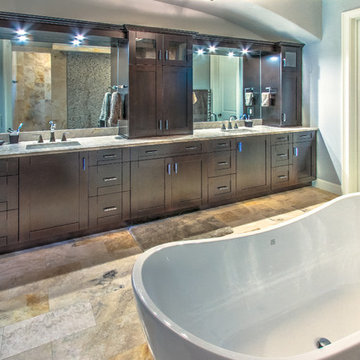
The Master Bathroom in the Custom Designed Cabinetry, a Slipper Tub, Travertine Stone Floors and Quartz Counter Tops.
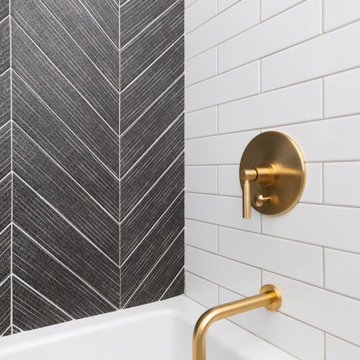
This modern farmhouse bathroom has an extra large vanity with double sinks to make use of a longer rectangular bathroom. The wall behind the vanity has counter to ceiling Jeffrey Court white subway tiles that tie into the shower. There is a playful mix of metals throughout including the black framed round mirrors from CB2, brass & black sconces with glass globes from Shades of Light , and gold wall-mounted faucets from Phylrich. The countertop is quartz with some gold veining to pull the selections together. The charcoal navy custom vanity has ample storage including a pull-out laundry basket while providing contrast to the quartz countertop and brass hexagon cabinet hardware from CB2. This bathroom has a glass enclosed tub/shower that is tiled to the ceiling. White subway tiles are used on two sides with an accent deco tile wall with larger textured field tiles in a chevron pattern on the back wall. The niche incorporates penny rounds on the back using the same countertop quartz for the shelves with a black Schluter edge detail that pops against the deco tile wall.
Photography by LifeCreated.
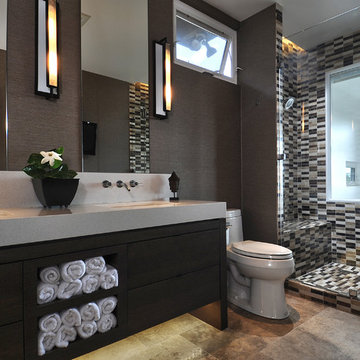
Custom master bathroom that has a private window to the view of Honolulu. A built-in bench with a rainshower and two shower heads are featured.
{Photo Credit: Andy Mattheson}

A sink area originally located along the back wall is reconfigured into a symmetrical double-sink vanity. Both sink mirrors are flanked by shelves of storage hidden behind tall, slender doors that are configured in the vanity to mimic columns. The central section of the vanity has a make-up drawer and more storage behind the mirror. The base of the cabinetry is filled with a wall of cabinetry and drawers.
Anthony Bonisolli Photography
Bathroom Design Ideas with Travertine Floors and Brown Floor
2


