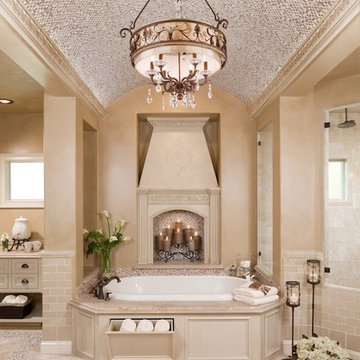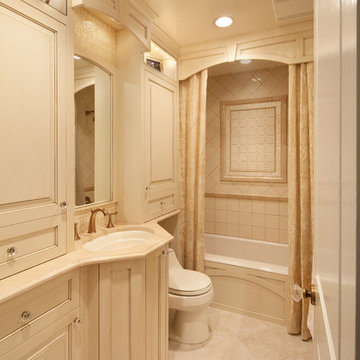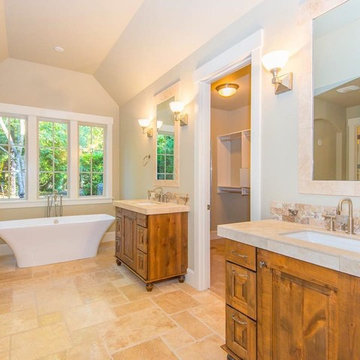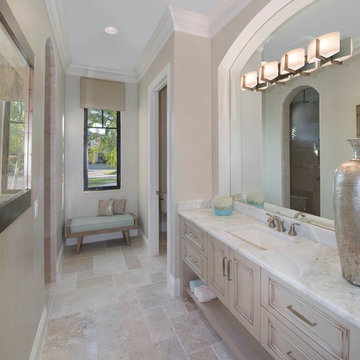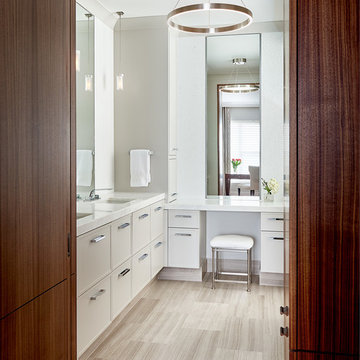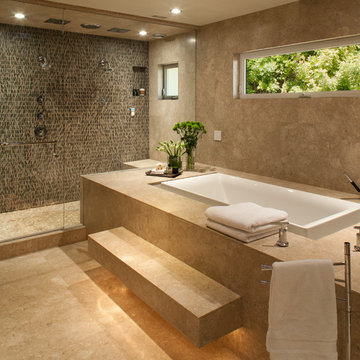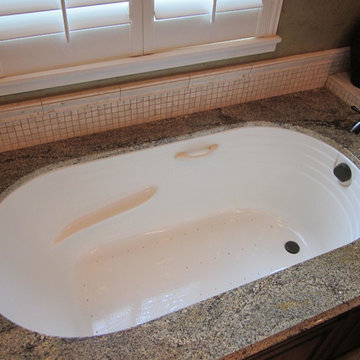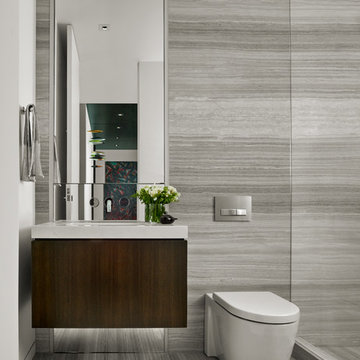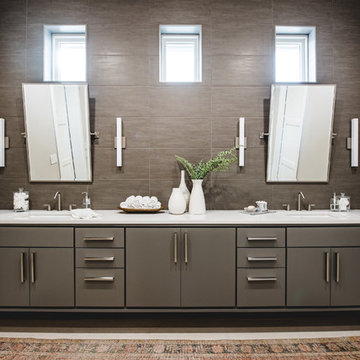Bathroom Design Ideas with Travertine Floors
Refine by:
Budget
Sort by:Popular Today
141 - 160 of 18,361 photos
Item 1 of 2
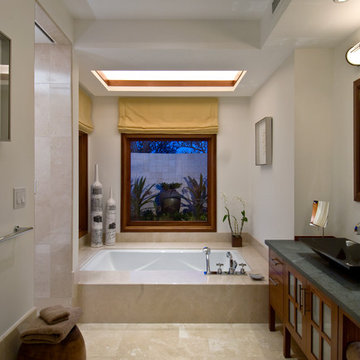
View of the master bathroom. A coffered ceiling accents the bathtub, and a hot tub is positioned just outside the window. A coral wall provides privacy. The shower enclosure and toilet room are on the left, the double vanity on the right.
Hal Lum
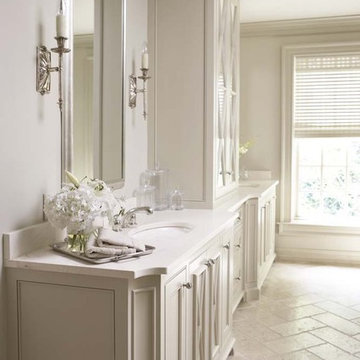
Home to a family of five, this lovely home features an incredible kitchen with a brick archway, custom cabinetry, Wolf and Sub-Zero professional appliances, and Waterworks tile. Heart of pine floors and antique lighting are throughout.
The master bedroom has a gorgeous bed with nickel trim and is marked by a collection of photos of the family. The master bath includes Rohl fixtures, honed travertine countertops, and subway tile.
Rachael Boling Photography

This master bath was an explosion of travertine and beige.
The clients wanted an updated space without the expense of a full remodel. We layered a textured faux grasscloth and painted the trim to soften the tones of the tile. The existing cabinets were painted a bold blue and new hardware dressed them up. The crystal chandelier and mirrored sconces add sparkle to the space. New larger mirrors bring light into the space and a soft linen roman shade with embellished tassel fringe frames the bathtub area. Our favorite part of the space is the well traveled Turkish rug to add some warmth and pattern to the space.
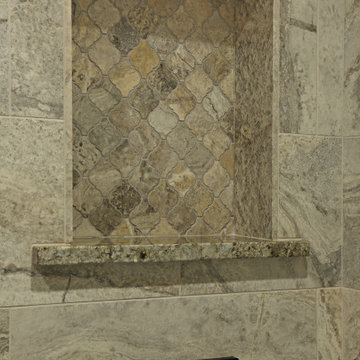
European-inspired compact bathroom, high rain glass window and spray foam insulation, travertine tile, wall-mounted towel warmer radiator, folding-frameless-two-thirds glass tub enclosure, digital shower controls, articulating showerhead, custom configured vanity, heated floor, feature-laden medicine cabinet and semi-recessed cabinet over the stool.
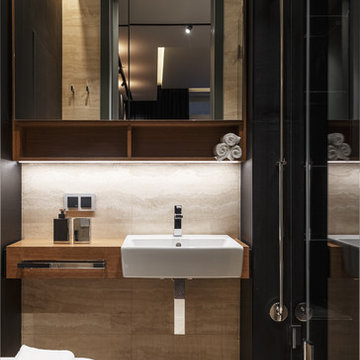
Архитектурная студия: Artechnology
Архитектор: Георгий Ахвледиани
Архитектор: Тимур Шарипов
Дизайнер: Ольга Истомина
Светодизайнер: Сергей Назаров
Фото: Сергей Красюк
Этот проект был опубликован в журнале AD Russia
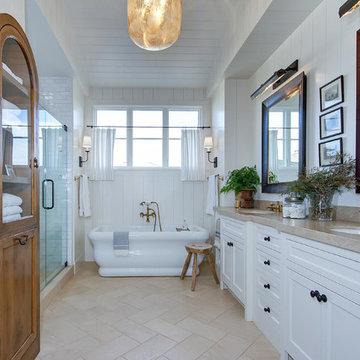
Contractor: Legacy CDM Inc. | Interior Designer: Kim Woods & Trish Bass | Photographer: Jola Photography

The expansive vanity in this master bathroom includes a double sink, storage, and a make-up area. The wet room at the end of the bathroom is designed with a soaking tub and shower overlooking Lake Washington.
Photo: Image Arts Photography
Design: H2D Architecture + Design
www.h2darchitects.com
Construction: Thomas Jacobson Construction
Interior Design: Gary Henderson Interiors
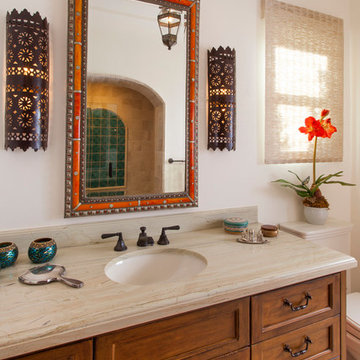
Kim Grant, Architect;
Elizabeth Barkett, Interior Designer - Ross Thiele & Sons Ltd.;
Theresa Clark, Landscape Architect;
Gail Owens, Photographer
Bathroom Design Ideas with Travertine Floors
8


