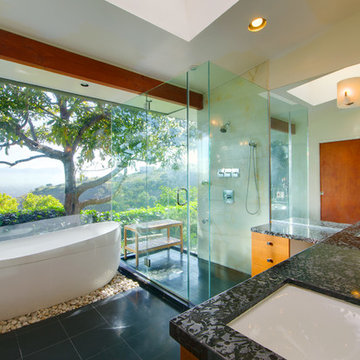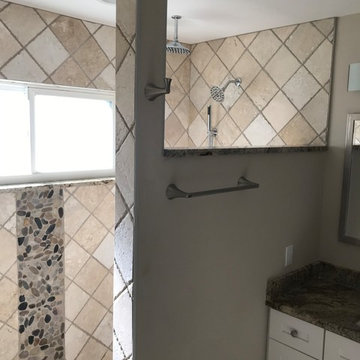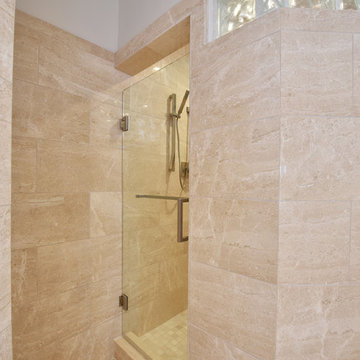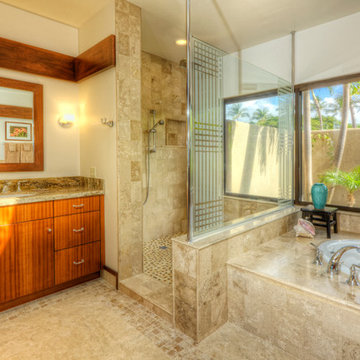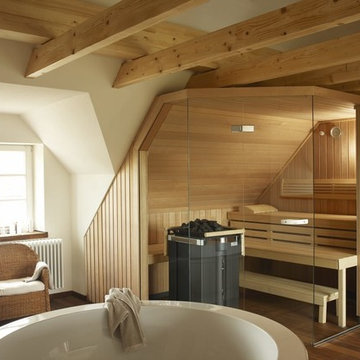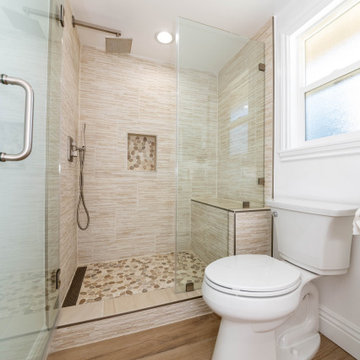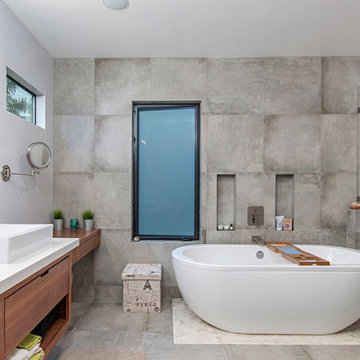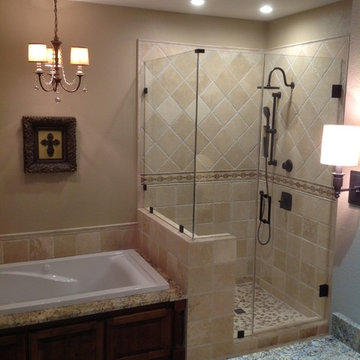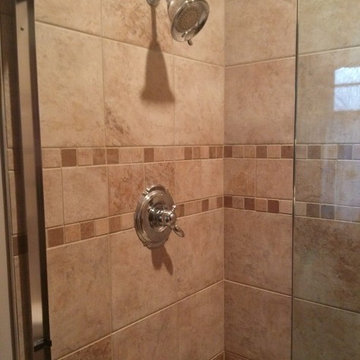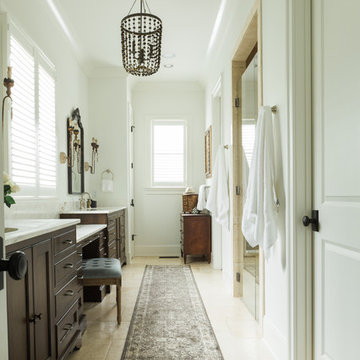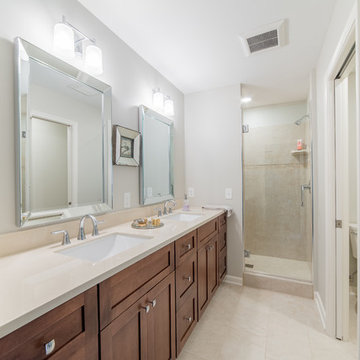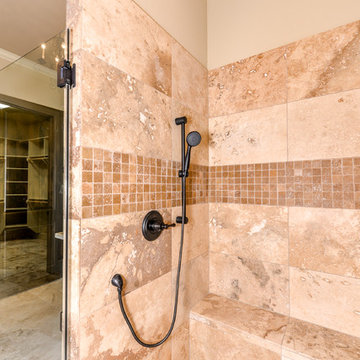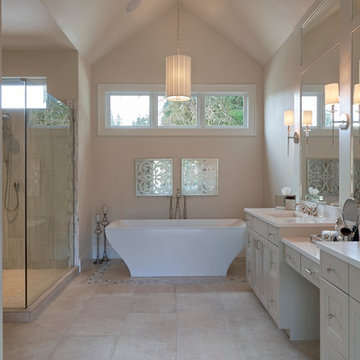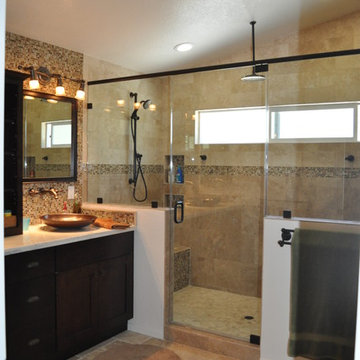Bathroom Design Ideas with Travertine
Refine by:
Budget
Sort by:Popular Today
141 - 160 of 3,097 photos
Item 1 of 3
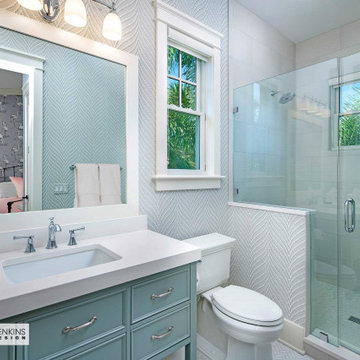
The first floor guest suite has its own private bath and walk-in closet. Photography by Diana Todorova
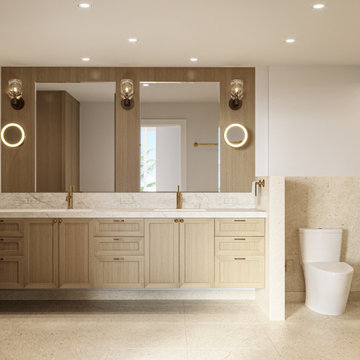
The primary bathroom for this home project is tiled with beige honed limestone on the floor and within the shower. These warm tones evoke the palette and texture of a sand dune and are complimented by the rift white oak bathroom cabinetry, polished quartzite stone countertop, and backsplash. Hand-polished brass wall sconces with a lead crystal shade create soft lighting within the room.
This view showcases the beige honed limestone that extends into a custom-built shower, to create an immersive warm environment. Satin gold hardware gleams to create vibrant highlights throughout the bathroom.
A screen of beige honed limestone was added to the side of the bathroom cabinets, adding privacy and extra room for the placement of satin gold hand towel hardware.
This view of the primary bathroom features a beige honed limestone finish that extends from the floor into the custom-built shower. These warm tones are complimented by the wood finish of the rift white oak bathroom cabinets which feature a polished quartzite stone countertop and backsplash.
A turn in the vanity creates extra cabinet and counter space for storage.
The variations presented for this home project demonstrate the myriad of ways in which natural materials such as wood and stone can be utilized within the home to create luxurious and practical surroundings. Bringing in the fresh, serene qualities of the surrounding oceanscape to create space that enhances day-to-day living.
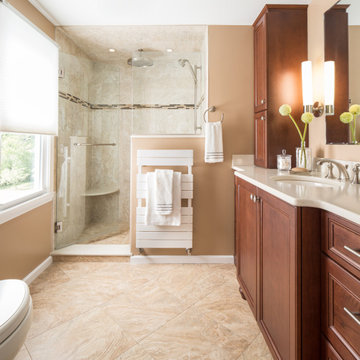
The master bathroom features Mouser cabinetry in the Stratford door style with an american finish stain. The flooring and shower surround are cream-colored porcelain tile with glass matchstick accent tile. The countertop is Cambria quartz from the Fairbourne series.
Kyle J Caldwell Photography
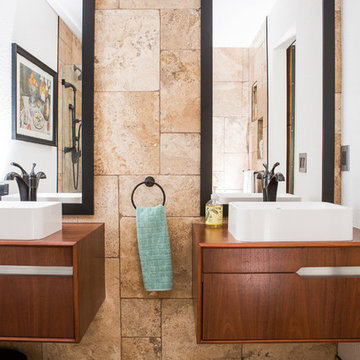
This project is an exhilarating exploration into function, simplicity, and the beauty of a white palette. Our wonderful client and friend was seeking a massive upgrade to a newly purchased home and had hopes of integrating her European inspired aesthetic throughout. At the forefront of consideration was clean-lined simplicity, and this concept is evident in every space in the home. The highlight of the project is the heart of the home: the kitchen. We integrated smooth, sleek, white slab cabinetry to create a functional kitchen with minimal door details and upgraded modernity. The cabinets are topped with concrete-look quartz from Caesarstone; a welcome soft contrast that further emphasizes the contemporary approach we took. The backsplash is a simple and elongated white subway paired against white grout for a modernist grid that virtually melts into the background. Taking the kitchen far outside of its intended footprint, we created a floating island with a waterfall countertop that can house critical cooking fixtures on one side and adequate seating on the other. The island is backed by a dramatic exotic wood countertop that extends into a full wall splash reaching the ceiling. Pops of black and high-gloss finishes in appliances add a touch of drama in an otherwise white field. The entire main level has new hickory floors in a natural finish, allowing the gorgeous variation of the wood to shine. Also included on the main level is a re-face to the living room fireplace, powder room, and upgrades to all walls and lighting. Upstairs, we created two critical retreats: a warm Mediterranean inspired bathroom for the client's mother, and the master bathroom. In the mother's bathroom, we covered the floors and a large accent wall with dramatic travertine tile in a bold Versailles pattern. We paired this highly traditional tile with sleek contemporary floating vanities and dark fixtures for contrast. The shower features a slab quartz base and thin profile glass door. In the master bath, we welcomed drama and explored space planning and material use adventurously. Keeping with the quiet monochromatic palette, we integrated all black and white into our bathroom concept. The floors are covered with large format graphic tiles in a deco pattern that reach through every part of the space. At the vanity area, high gloss white floating vanities offer separate space for his/her use. Tall linear LED fixtures provide ample lighting and illuminate another grid pattern backsplash that runs floor to ceiling. The show-stopping bathtub is a square steel soaker tub that nestles quietly between windows in the bathroom's far corner. We paired this tub with an unapologetic tub filler that is bold and large in scale. Next to the tub, an open shower is adorned with a full expanse of white grid subway tile, a slab quartz shower base, and sleek steel fixtures. This project was exciting and inspiring in its ability to push the boundaries of simplicity and quietude in color. We love the result and are so thrilled that our wonderful clients can enjoy this home for years to come!
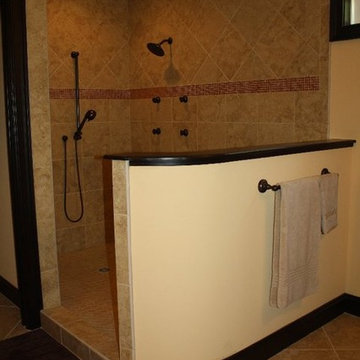
This client wanted a large, open shower and they were thrilled with the result. The tile and border from Hardwood Floors & More gave just the right amount of pop!
Bathroom Design Ideas with Travertine
8


