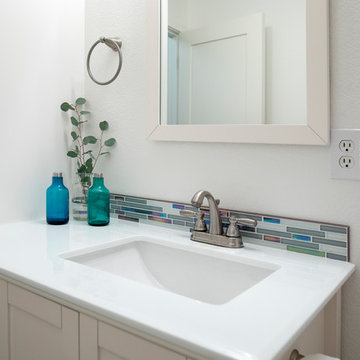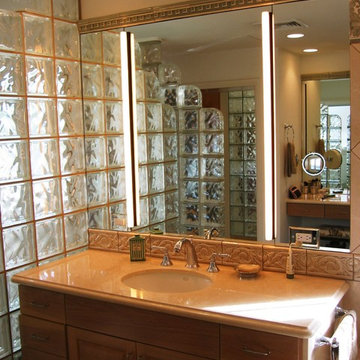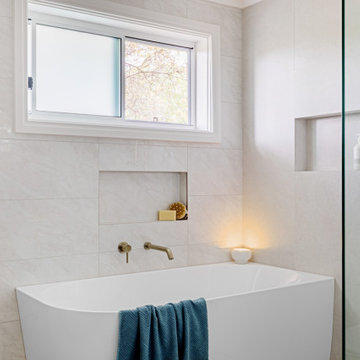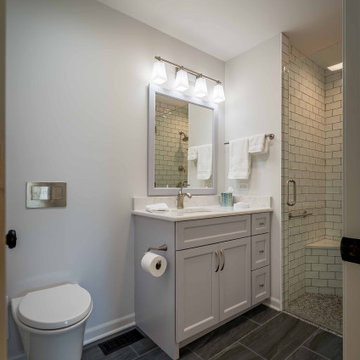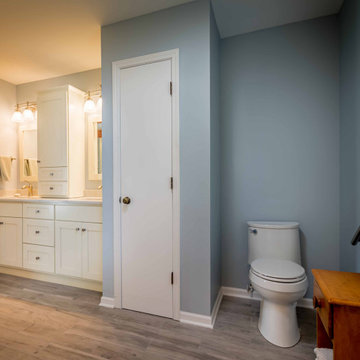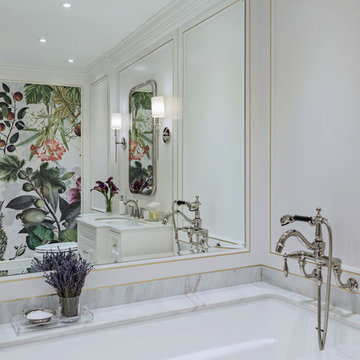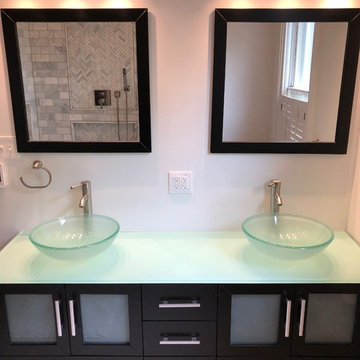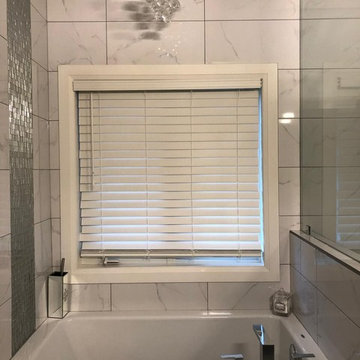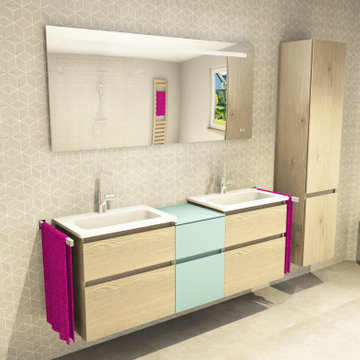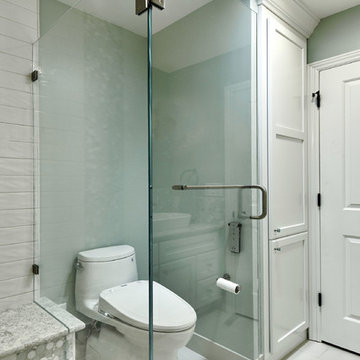Bathroom Design Ideas with Turquoise Benchtops
Sort by:Popular Today
101 - 120 of 180 photos
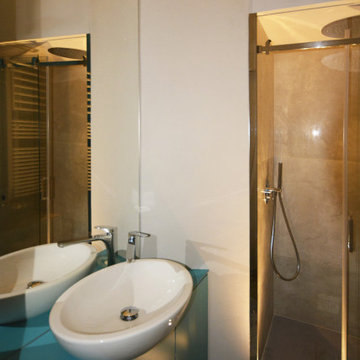
bagno di ridotte dimensioni, spazio ottimizzato con grande doccia in nicchia e soffione da incasso centrale, lavabo da appoggio su mobile realizzato su misura e personalizzato. specchio a tutta parete per amplificare lo spazio e la prospettiva.
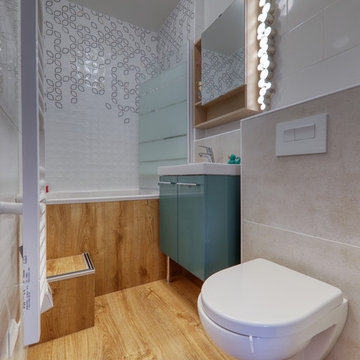
Le bac japonais, naturellement haut et large, est accessible par une marche aménagée avec une barre anti-dérapante sur le contour pour plus de sécurité.
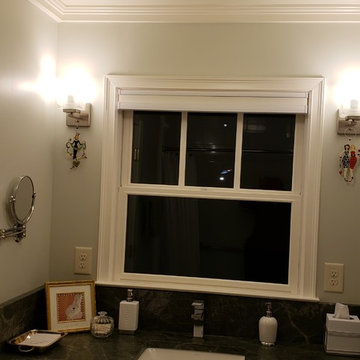
Photo credit Pamela Foster: the base cabinets in this space were saved from a kitchen demo;distressed and painted with chalk paint and wax. This photo includes the crown molding and ceiling light. The counters are honed granite, in a deep, almost black teal color.
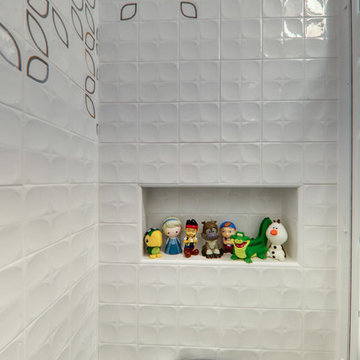
Au-dessus du bac japonais, une niche a été aménagée pour accueillir les jouets qui accompagnent le bain des enfants.
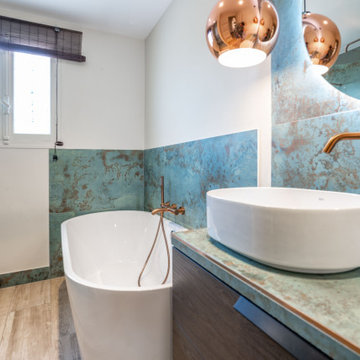
Dans le cadre de cette rénovation d'une maison individuelle, création d'une salle de bain spacieuse, dans un style design et contemporain.
Equipée d'une douche à l'italienne avec banquette et Baignoire îlot
Carrelage grandes dalles turquoise, façon Zinc oxydé, luminaires et robinetterie cuivre
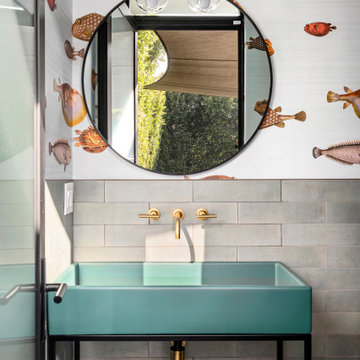
Installation of beveled subway subway backsplash tile; porcelain vessel sink; open faced vanity; brass fixtures and faucets; vintage bathroom sconces; door with frosted window insert and all required carpentry, electrical and plumbing needs per the project.
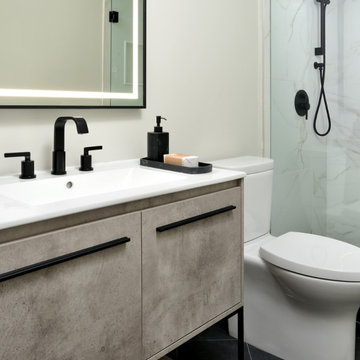
Main bathroom with custom freestanding vanity with painted marble flat-panel cabinets, black hardware, white quartz countertop with integrated sink, black widespread 3-piece faucet, illuminated mirror, elongated 2-piece toilet, glass shower enclosure with porcelain slab wall tile, black shower system with handheld device and rainhead, black porcelain flooring installed on a 45-degree angle.
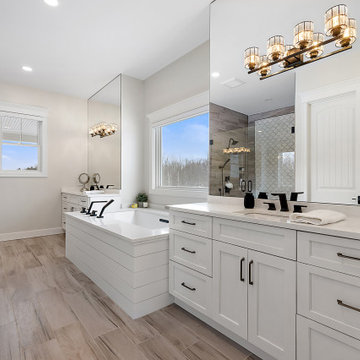
Cabinetry: Showplace EVO
Style: Sterling w/ FPH
Finish: Simpli White w/ Vintage Pewter Brushing
Hardware: Hardware Resources Callie Pull in Brushed Pewter
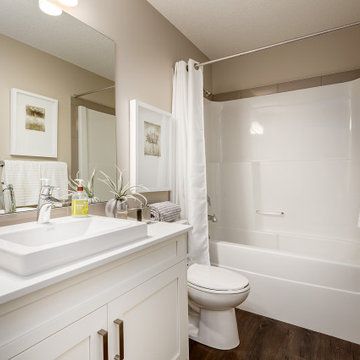
Walden Place has a total of 468 units. Sizes range from 493 to 1104 square feet and have 1-3 bedrooms.
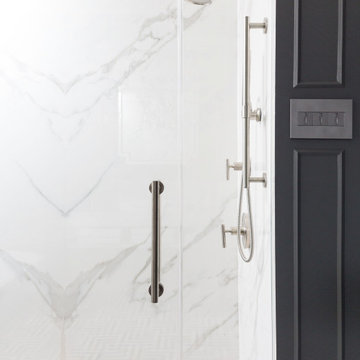
A builder basic master bathroom was totally reimagined with a new layout and luxurious new materials and finishes. We moved the shower to where the original commode was. The tub where the double vanity was and the vanity where the shower was. A second closet in the bathroom made way for the new commode area. We clad the walls and ceiling in panel mouldings and painted the walls a deep gray. A beautiful scenic wallpaper becomes a focal point at the free-standing tub. The light fixture ties it in. We used porcelain for the vanity top and bookmatched in the shower. The vanity is a gorgeous custom walnut piece
Bathroom Design Ideas with Turquoise Benchtops
6
