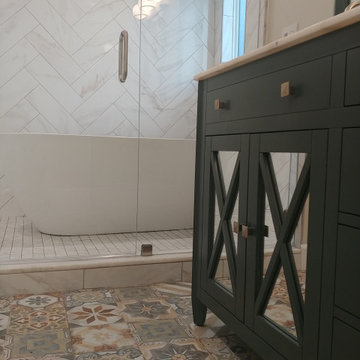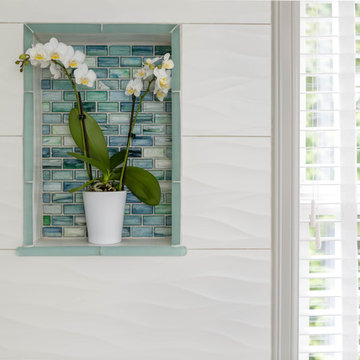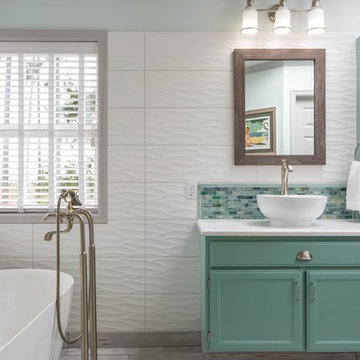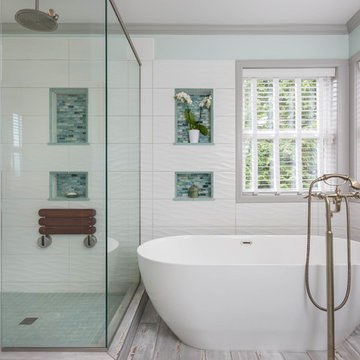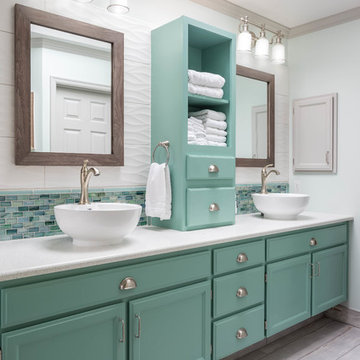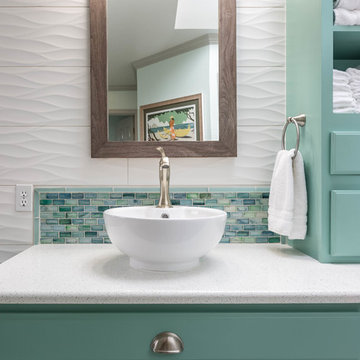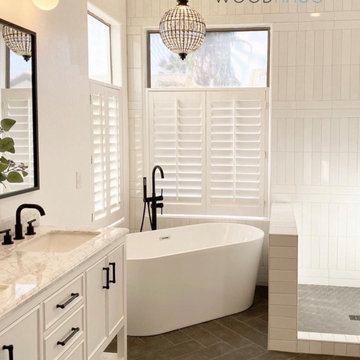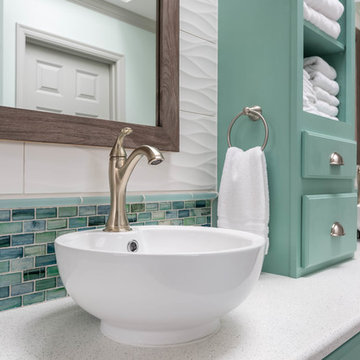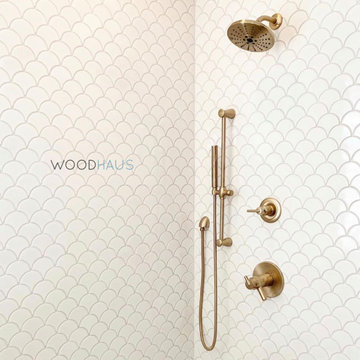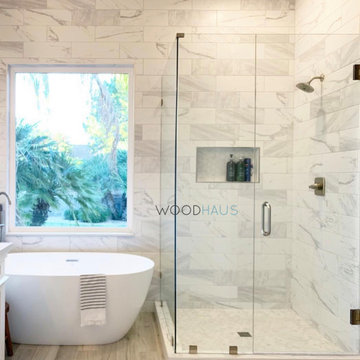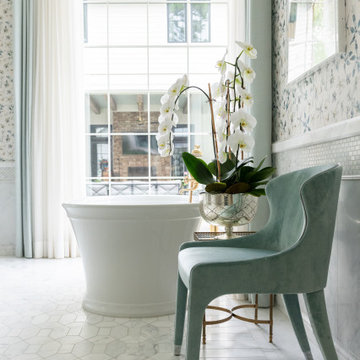Bathroom Design Ideas with Turquoise Cabinets and a Freestanding Tub
Refine by:
Budget
Sort by:Popular Today
121 - 140 of 181 photos
Item 1 of 3
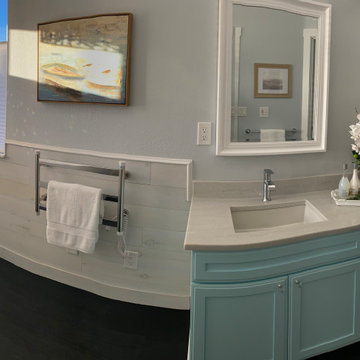
New quartz counter top, undermount sink, re-finished vanity box, new drawer faces, new vanity doors, toilet, tub /shower, mirror, lights, bath fan, paint, soaking tub, towel warmer, and luxury vinyl plank flooring.
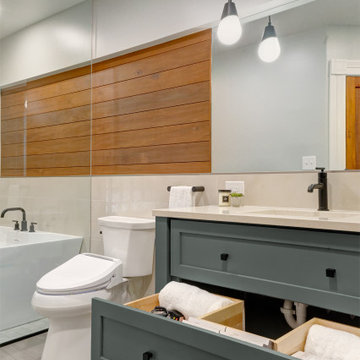
A mid-sized bathroom with a custom mosaic tile wall in the shower, a free standing soaking tub and a wood paneling feature wall.
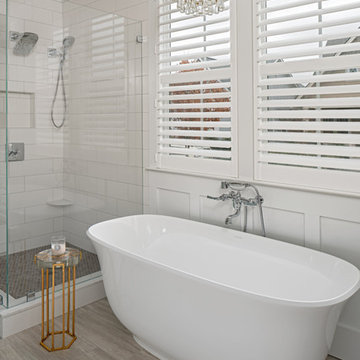
The Victoria and Albert Amiata freestanding tub with wall mounted tub filler makes this bathroom complete. Plantation shutters provide privacy while allowing natural light tom come through. The blown glass and brass drink table provides a place for products and won't be damaged by water.
Project Developer: Brad Little | Designer: Chelsea Allard | Project Manager: Tom O'Neil | © Deborah Scannell Photography
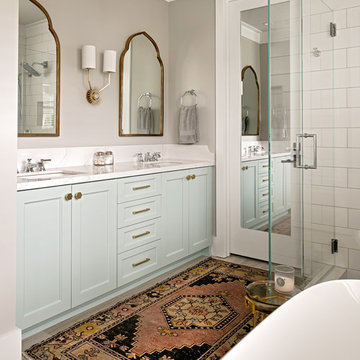
Turquoise cabinets with brushed brass hexagon kenos and matching pulls are the focal point of this master bathroom. Calacatta quartz countertops with mitered edge and decorative backsplash create an elegant look while being maintenance free.
Project Developer: Brad Little | Designer: Chelsea Allard | Project Manager: Tom O'Neil | © Deborah Scannell Photography
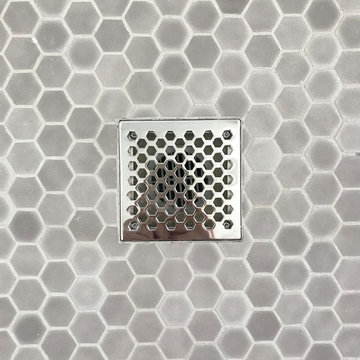
The taupe hexagon mosaic floor tile has a rough texture making it slip resistant - perfect for a shower floor. To continue the hexagon motif, we chose a matching drain cover from Newport Brass, which is easily removable for regular cleaning.
Project Developer: Brad Little | Designer: Chelsea Allard | Project Manager: Tom O'Neil | © Deborah Scannell Photography
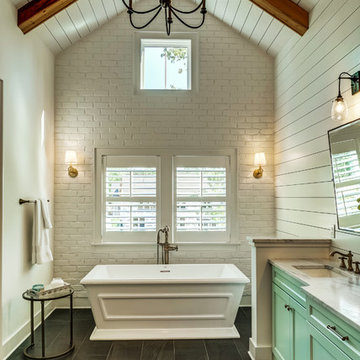
As you walk into your master suite, this is your view! It is simply breathtaking! Shiplap walls and ceiling with a painted brick wall as the back drop!
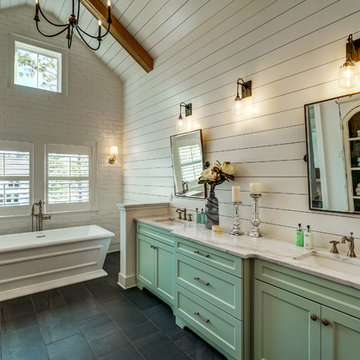
As you walk into your master suite, this is your view! It is simply breathtaking! Shiplap walls and ceiling with a painted brick wall as the back drop!
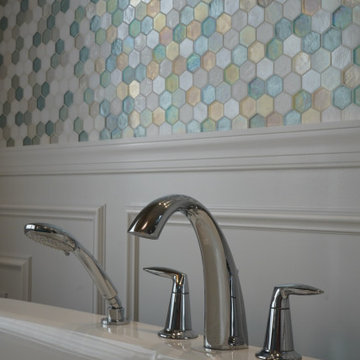
This client loves the colors of the sea and wanted to incorporate them into her Master Bath. While her husband requested a large walk-in shower (we did a zero-threshold with linear drain), she preferred a large soaking tub. By combining subtle glass tiles and accents of teal in the cabinetry and bathtub we balanced all the colors she loves while keeping the peaceful feeling of this private retreat. The myriad textures within the space required careful planning for the lighting throughout the space. Wall-washing fixtures were used to graze the accent a wall of glass tile while a modern chandelier adds a general ambient glow reminiscent of the sun even on a cloudy day!
Bathroom Design Ideas with Turquoise Cabinets and a Freestanding Tub
7
