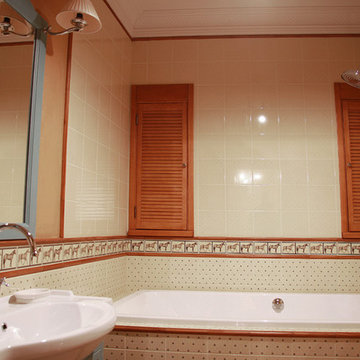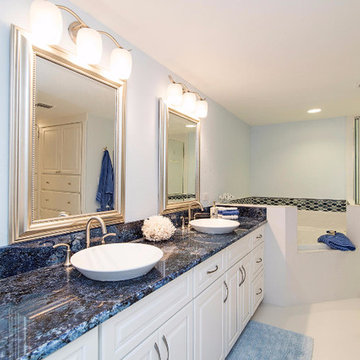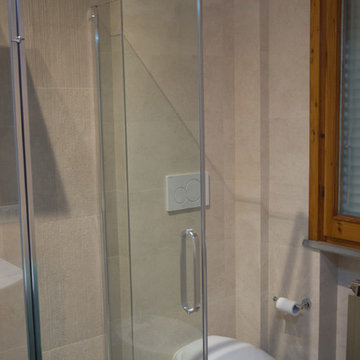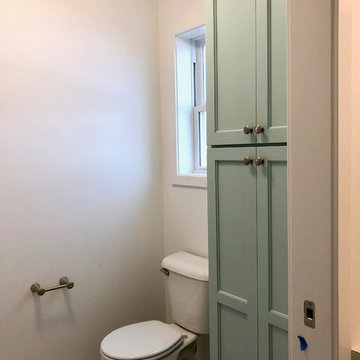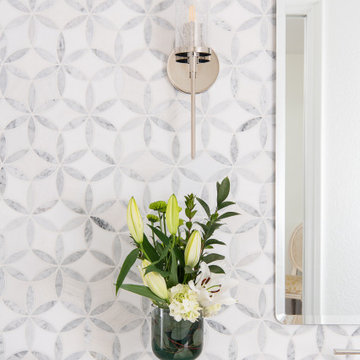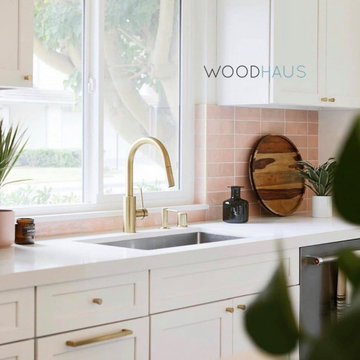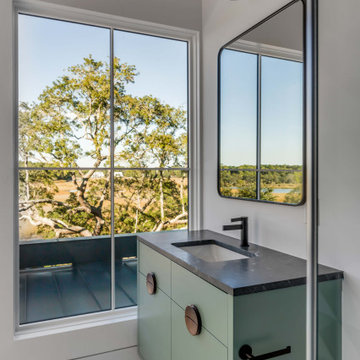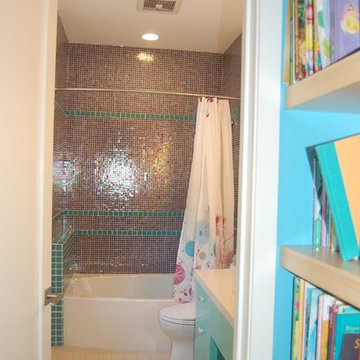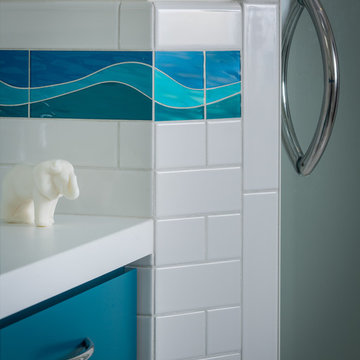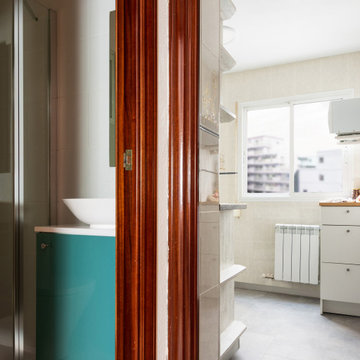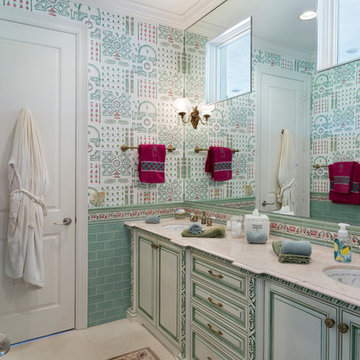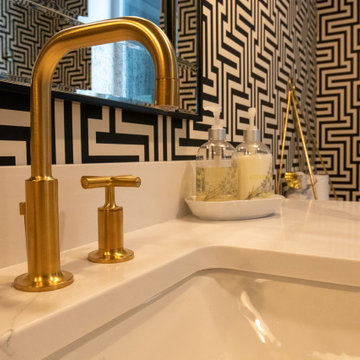Bathroom Design Ideas with Turquoise Cabinets and a One-piece Toilet
Refine by:
Budget
Sort by:Popular Today
101 - 120 of 204 photos
Item 1 of 3
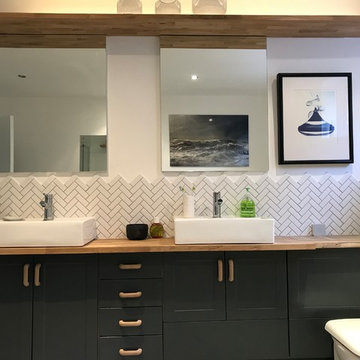
With the addition of a few stylish accessories, pictures, plants, practical hospital flooring (not shown) and a strip of LEDs on the high shelf, the room was completely transformed — and on a sensible budget. (Thanks to justhandysolutions@gmail.com for the tiling)
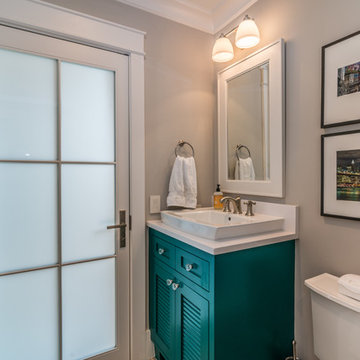
This one story craftsman style home was created with an open-concept living space; built around the family patio/pool area to create a more fluid layout focused on an indoor/outdoor living style. Hardwood floors, vaulted ceilings with wood beams and bright windows give this space a nice airy feel on those warm summer days.
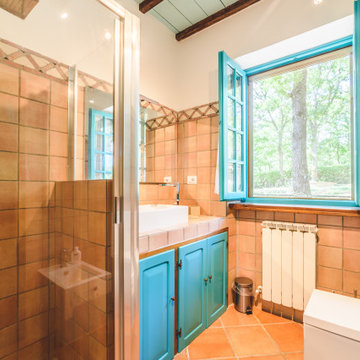
Villa Bog è lo spazio ideale dove potere trascorrere un periodo di relax in mezzo alla natura senza rinunciare alle comodità di tutti i giorni.
A 5km da Città della Pieve, 20km dal Lago Trasimeno, 30km da Perugia e Chianciano Terme, 45km da Assisi e Todi è un punto di partenza ideale dove soggiornare per chi vuole visitare l'Umbria e i suoi incantevoli borghi senza dovere per forza rinunciare alla comodità e fascino di una villa totalmente ristrutturata situata all'interno di un residence.
La villa è stata ristrutturata recentissimamente dai proprietari, l'architetto Vitelli Mariaester che si è occupato degli arredamenti e un laureato in ingegneria elettronica Crova Emmanuel che ha curato l'aspetto domotico e l'illuminazione della proprietà.
Suddivisa su due livelli, al piano terra si trova un ampio soggiorno con camino che contraddistingue la zona living e si affaccia alla zona pranzo con cucina open-space a vista e uno sbocco diretto alla zona est della proprietà, tramite una terrazza che circonda l'intero fabbricato, la quale conduce alla zona barbecue dove si possono trovare un forno a legna e un braciere attrezzati.
Completano il piano terra due camere da letto matrimoniali e un bagno con box doccia oltre ad una generosa dispensa posizionata in un disimpegno antistante camere e bagno.
Al primo livello, raggiungibile grazie ad una rampa di scale dalla zona living del soggiorno situato al piano terra, si possono trovare due ampie camere matrimoniali e un altro bagno di servizio completo con box doccia la cui peculiarità è rappresentata dal fatto che questo vano sia stato ricavato sfruttando la struttura pre-esistente senza stravolgere l'urbanistica dell'immobile (tanto che la finestra è stata mantenuta all'interno del box doccia).
La proprietà è circondata da 900mq di giardino dotato di irrigazione automatizzata.
L'illuminazione è sicuramente il punto forte della proprietà: si tratta di un sistema domotico full LED basato su protocollo ZigBee che permette di comandare il tutto da un'unità centrale (si trarra di un iPad) posizionata all'ingresso del soggiorno e trasportabile in giro per la superficie dell'immobile e del giardino. Questa unità può ovviamente essere utilizzata anche per altri scopi quali la navigazione internet, o la condivisione tramite protocollo cast/DLNA alle TV presenti nell'immobile (una di loro si trova all'interno di uno schienale del divano del soggiorno al piano terra e compare grazie alla pressione di un tasto sul telecomando).
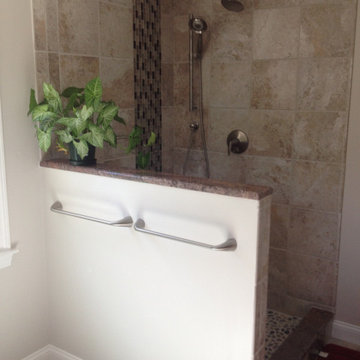
This Groton, MA bathroom has bead board walls, with a tile floor and tiled shower.
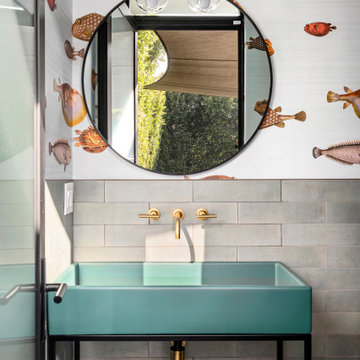
Installation of beveled subway subway backsplash tile; porcelain vessel sink; open faced vanity; brass fixtures and faucets; vintage bathroom sconces; door with frosted window insert and all required carpentry, electrical and plumbing needs per the project.
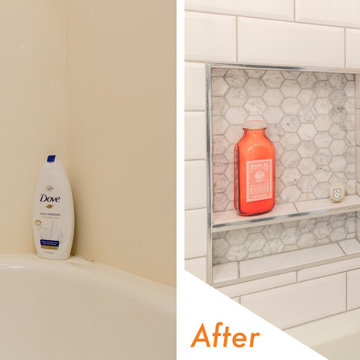
bathCRATE Mt. Hamilton Drive | Vanity Top: Caesarstone Calacatta Quartz | Sink: Kohler Caxton Rectangular Undermount Sink in White | Faucet: Delta Cassidy Widespread Faucet in Chrome | Shower Tile: Bedrosians Traditions Wall Tile in Ice White | Shower Niche: Bedrosians White Carrara Hexagon Mosaic | Tub/Shower Fixture: Delta Trinsic Trim with Delta Shower Arm in Chrome | Tub: Kohler Archer Alcove Tub in White | Floor Tile: Bedrosians Remy Decorative Cement Tile in Damsel | Vanity Paint: Kelly-Moore Dream Catcher in Semi-Gloss Enamel | Wall Paint: Kelly-Moore Swiss Coffee in Satin Enamel | For More Visit: https://kbcrate.com/bathcrate-mt-hamilton-drive-in-antioch-ca-is-complete-2/
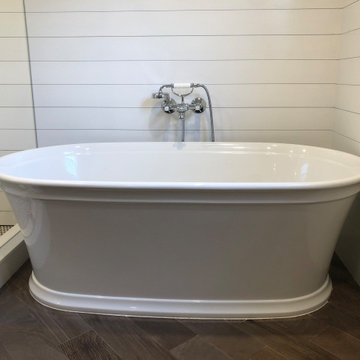
For the bathroom, we gave it an updated yet, classic feel. This project brought an outdated bathroom into a more open, bright, and sellable transitional bathroom.
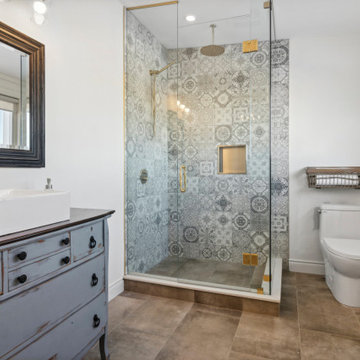
Another bathroom in our home build project of 2023, glass shower, with ceramic tile on the walls and floor, came out bautiful!
Bathroom Design Ideas with Turquoise Cabinets and a One-piece Toilet
6
