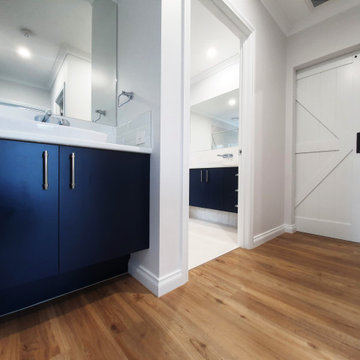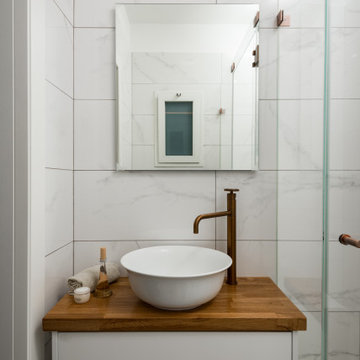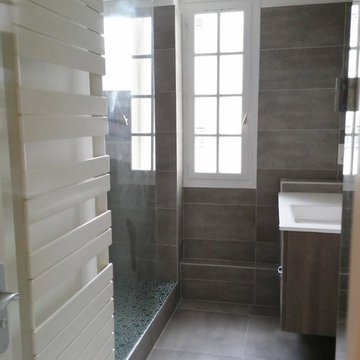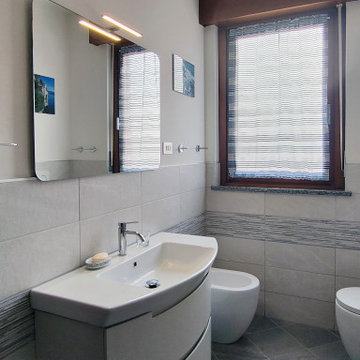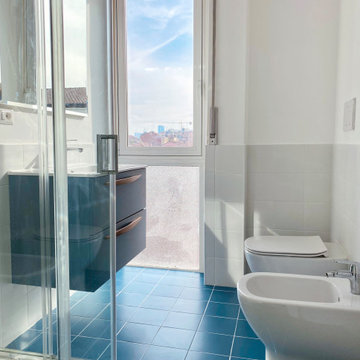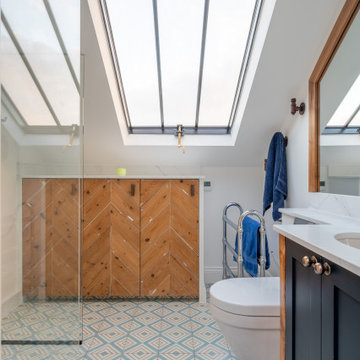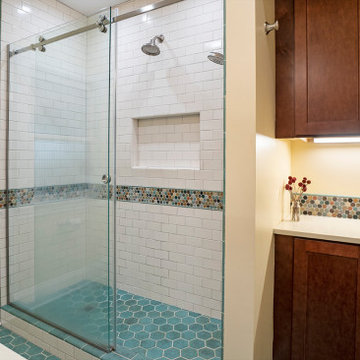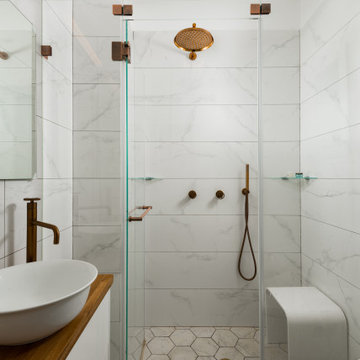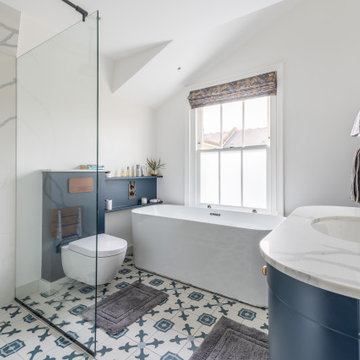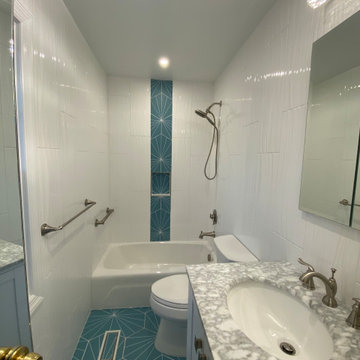Bathroom Design Ideas with Turquoise Floor and a Single Vanity
Refine by:
Budget
Sort by:Popular Today
81 - 100 of 131 photos
Item 1 of 3
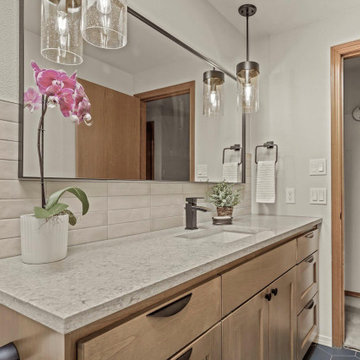
Deep soaking alcove tub with tile surround in a modern layout. Custom vanity and asian inspired accents.
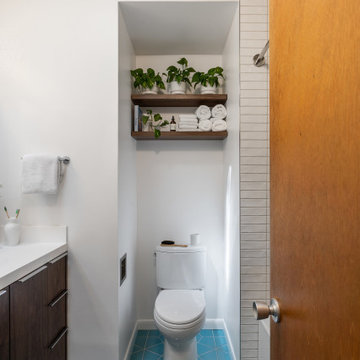
This bathroom was in need of a refresh! We love how the dark wood details and blue hexagon tiled floors bring out the best in each other.
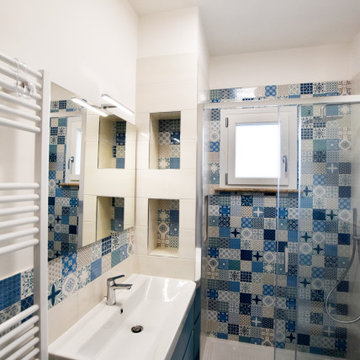
Ristrutturazione completa del bagno padronale con eliminazione della vasca e realizzazione box doccia. Si è cercato di ottimizzare al meglio lo spazio sfruttando al massimo ogni cm, la realizzazione della doccia sottofinestra con piatto doccia da 120 cm a fronte della vasca da 160 cm ha consentito la realizzazione di una colonna con 3 nicchie portaoggetti: la prima a servizio della stessa doccia e le altre 2 a servizio della zona lavabo. Grande protagonista la ceramica effetto Vietri, con a terra una base azzurra, su cui si innesta il rivestimento con base bianca e decoro multicolor che riprende le diverse tonalità dell'azzurro.
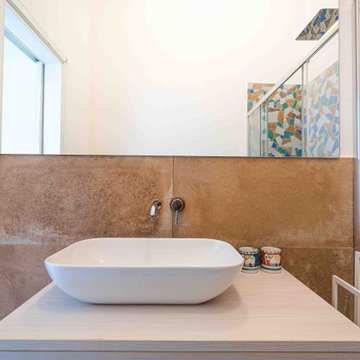
Un omaggio allo stato dei luoghi.
Rinnovare la vecchia casa di famiglia, senza perderne completamente le tracce, mantenendone vivo il ricordo dei luoghi e dell’infanzia.
Questa la richiesta della committenza.
Un progetto low cost, realizzato con materiali di recupero reperiti in loco e il riutilizzo del vecchio pavimento preesistente, trasformato in frammenti irregolari ri-assemblati e miscelati come coriandoli multicolore a definizione del rivestimento doccia.
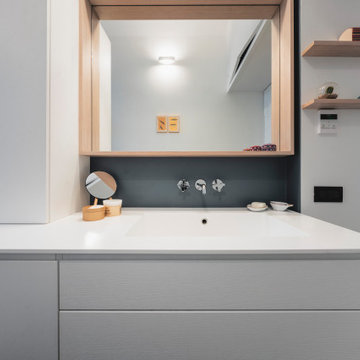
Un bagno un po' datato ha ripreso vita grazie al colore, ad una doccia più funzionale e ad un mobile più capiente.
Foto di Simone Marulli
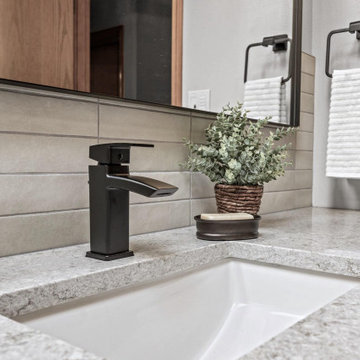
Deep soaking alcove tub with tile surround in a modern layout. Custom vanity and asian inspired accents.
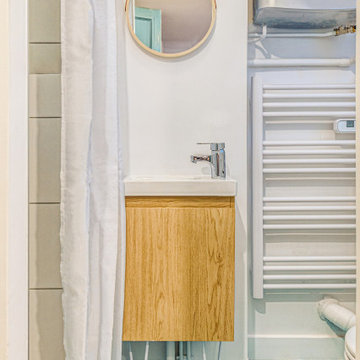
Le beau carrelage graphique et coloré du sol, assorti au mur de la douche, met en valeur cette toute salle d'eau.
Le meuble lave-mains, avec sa porte en chêne clair, renforce le côté chaleureux et rappelle le parquet du reste de l'appartement.

Our Austin studio decided to go bold with this project by ensuring that each space had a unique identity in the Mid-Century Modern style bathroom, butler's pantry, and mudroom. We covered the bathroom walls and flooring with stylish beige and yellow tile that was cleverly installed to look like two different patterns. The mint cabinet and pink vanity reflect the mid-century color palette. The stylish knobs and fittings add an extra splash of fun to the bathroom.
The butler's pantry is located right behind the kitchen and serves multiple functions like storage, a study area, and a bar. We went with a moody blue color for the cabinets and included a raw wood open shelf to give depth and warmth to the space. We went with some gorgeous artistic tiles that create a bold, intriguing look in the space.
In the mudroom, we used siding materials to create a shiplap effect to create warmth and texture – a homage to the classic Mid-Century Modern design. We used the same blue from the butler's pantry to create a cohesive effect. The large mint cabinets add a lighter touch to the space.
---
Project designed by the Atomic Ranch featured modern designers at Breathe Design Studio. From their Austin design studio, they serve an eclectic and accomplished nationwide clientele including in Palm Springs, LA, and the San Francisco Bay Area.
For more about Breathe Design Studio, see here: https://www.breathedesignstudio.com/
To learn more about this project, see here: https://www.breathedesignstudio.com/atomic-ranch
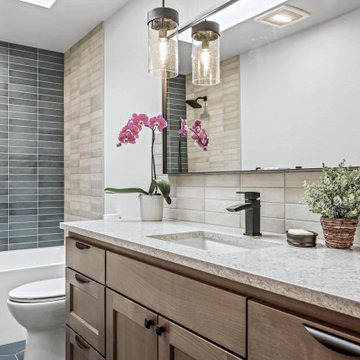
Deep soaking alcove tub with tile surround in a modern layout. Custom vanity and asian inspired accents.
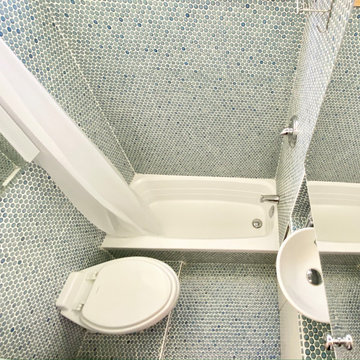
This tiny yet bright and fresh bathroom supports a small tub with a full shower, tankless flushable toilet, 36” medicine cabinet, vanity with basin sink and storage cabinet, and a tucked in washer/dryer combo. This little luxury space has floor to ceiling penny tile and a Douglas fir casement window at head height in the shower to pull in lots of natural light.
Bathroom Design Ideas with Turquoise Floor and a Single Vanity
5


