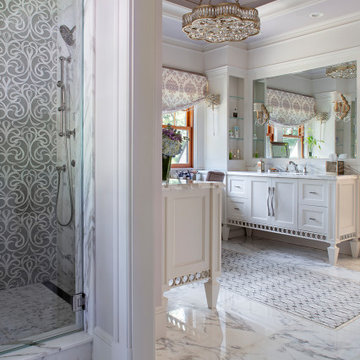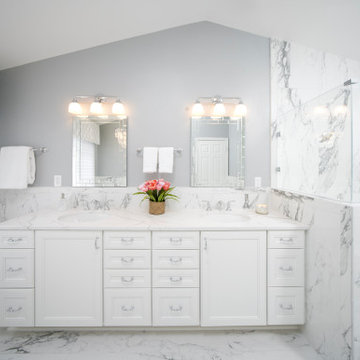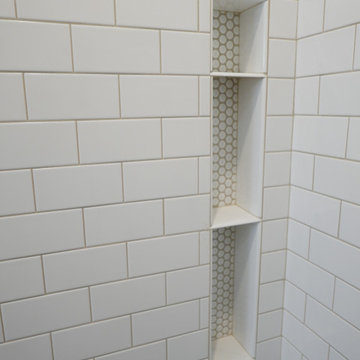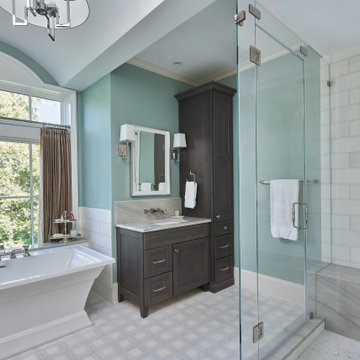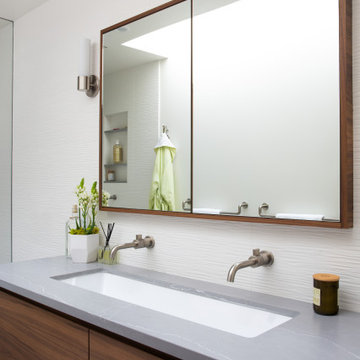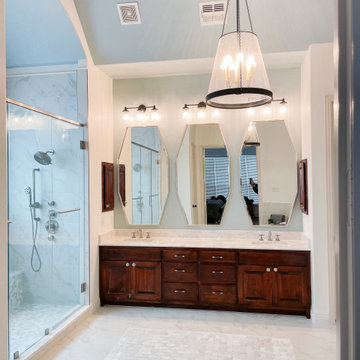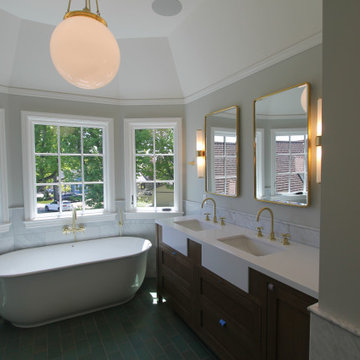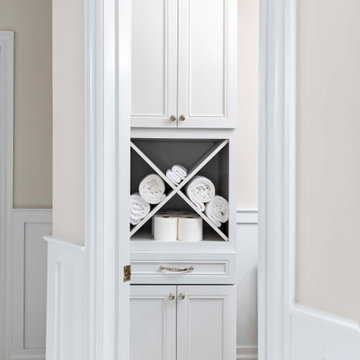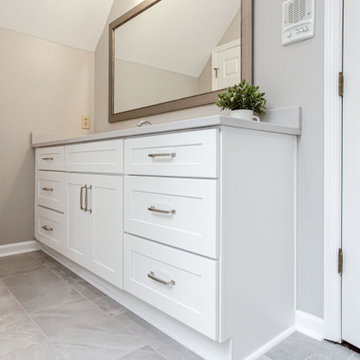Bathroom Design Ideas with Vaulted and Decorative Wall Panelling
Refine by:
Budget
Sort by:Popular Today
81 - 100 of 490 photos
Item 1 of 3
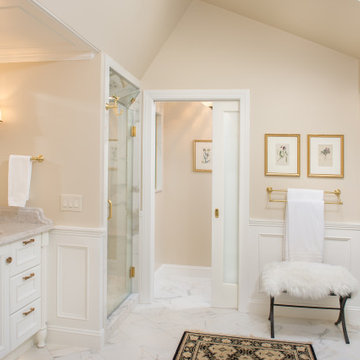
This luxury bathroom is both functional and up-scale looking thanks to the custom Rutt cabinetry. Details include a double vanity with decorative columns, makeup table, and built in shelving.
DOOR: Custom Door
WOOD SPECIES: Paint Grade
FINISH: White Paint
design by Andrea Langford Designs
photos by Mark Morand

A two-bed, two-bath condo located in the Historic Capitol Hill neighborhood of Washington, DC was reimagined with the clean lined sensibilities and celebration of beautiful materials found in Mid-Century Modern designs. A soothing gray-green color palette sets the backdrop for cherry cabinetry and white oak floors. Specialty lighting, handmade tile, and a slate clad corner fireplace further elevate the space. A new Trex deck with cable railing system connects the home to the outdoors.
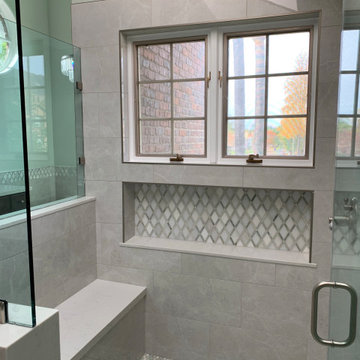
This custom vanity is the perfect balance of the white marble and porcelain tile used in this large master restroom. The crystal and chrome sconces set the stage for the beauty to be appreciated in this spa-like space. The soft green walls complements the green veining in the marble backsplash, and is subtle with the quartz countertop.
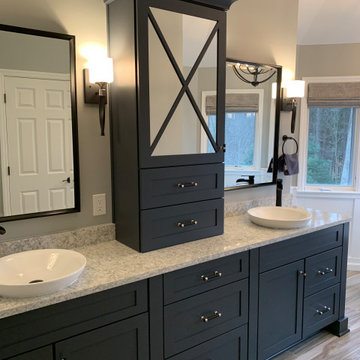
In this master bath remodel, we removed the standard builder grade jetted tub and tub deck to allow for a more open concept. We provided a large single person soaking tub with new wainscot below the panoramic windows and removed the traditional window grills to allow for a clear line of sight to the outside. Roman blinds can be lowered for more privacy. A beautiful chrome and black drum chandelier is placed over the soaking tub and co-exists wonderfully with the other fixtures in the room. The combination of chrome and black on the fixtures adds a little glam to the simplified design.
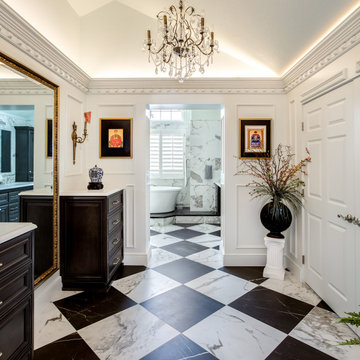
This gorgeous Main Bathroom starts with a sensational entryway a chandelier and black & white statement-making flooring. The first room is an expansive dressing room with a huge mirror that leads into the expansive main bath. The soaking tub is on a raised platform below shuttered windows allowing a ton of natural light as well as privacy. The giant shower is a show stopper with a seat and walk-in entry.
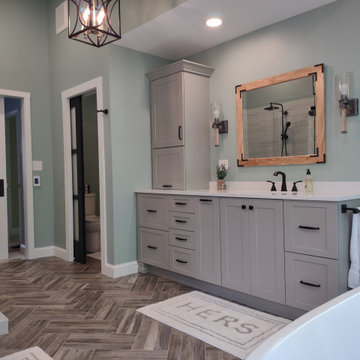
Complete update on this 'builder-grade' 1990's primary bathroom - not only to improve the look but also the functionality of this room. Such an inspiring and relaxing space now ...
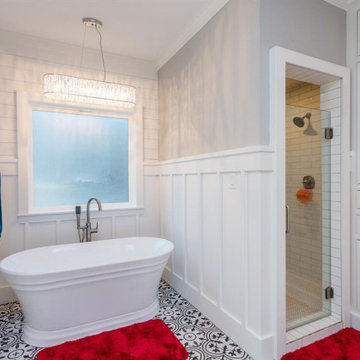
Master Bathroom with flush inset shaker style doors/drawers, shiplap, board and batten.
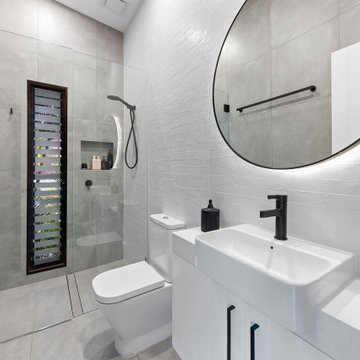
Guest bathroom. Feature tiled splashback, backlit mirror VJ detailed vanity, concrete tiles, black accent features.
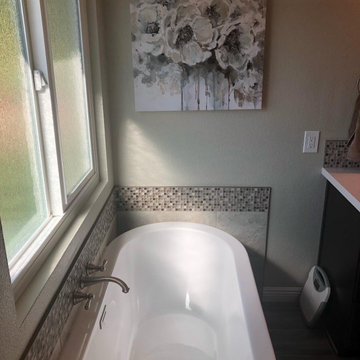
Our client had a good size master restroom, but the lack of "space" was the big issue, as the shower was so small, yet there was so much "blank air space" that we took advantage of. We expanded the shower, added a linen cabinet and hamper space, gave them a larger functioning vanity with more drawer space, and a compact soaking tub that is cute but totally usable.
The entire family is happy, including the cat!
Bathroom Design Ideas with Vaulted and Decorative Wall Panelling
5


