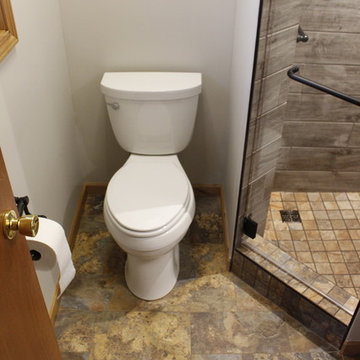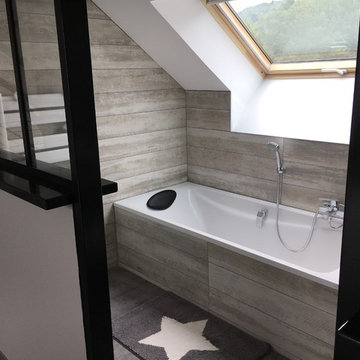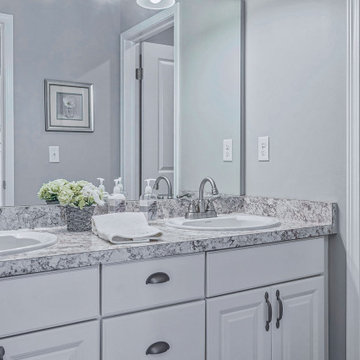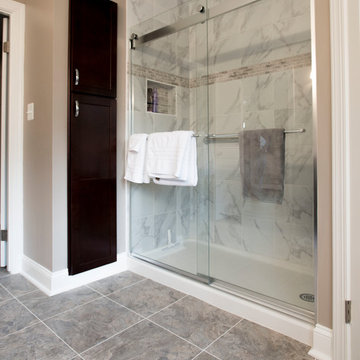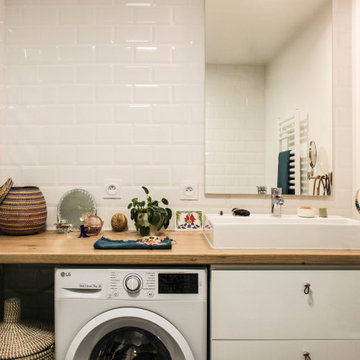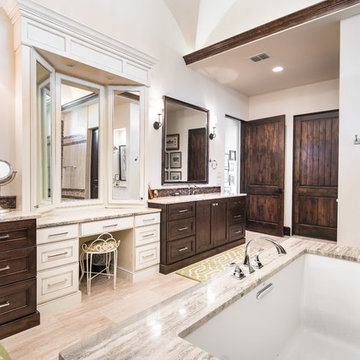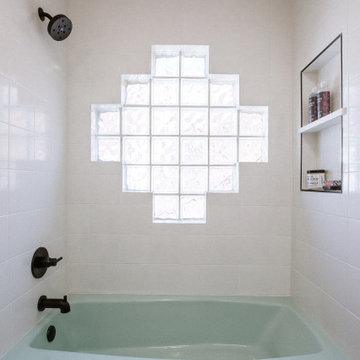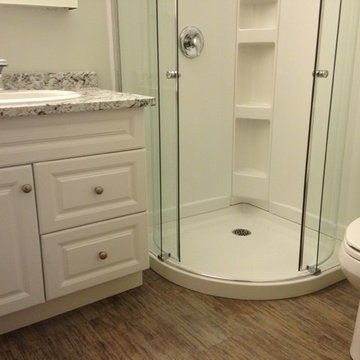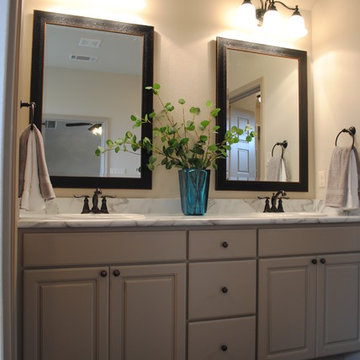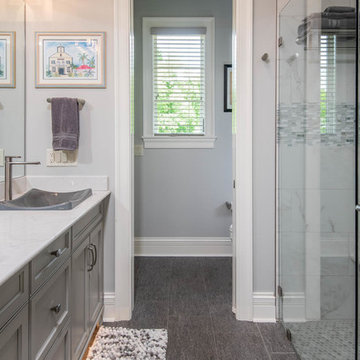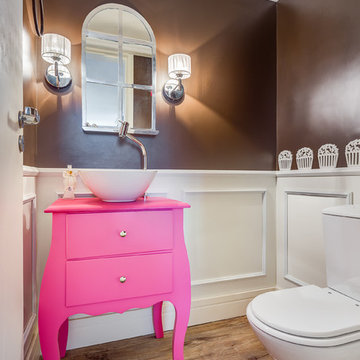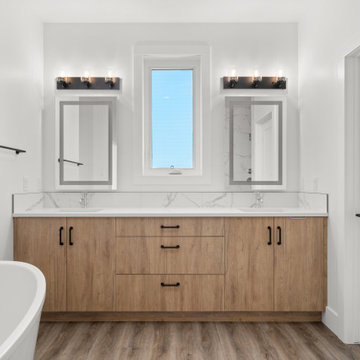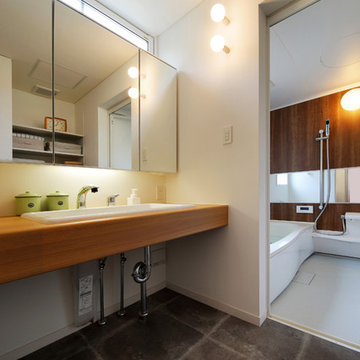Bathroom Design Ideas with Vinyl Floors and a Drop-in Sink
Refine by:
Budget
Sort by:Popular Today
221 - 240 of 1,501 photos
Item 1 of 3
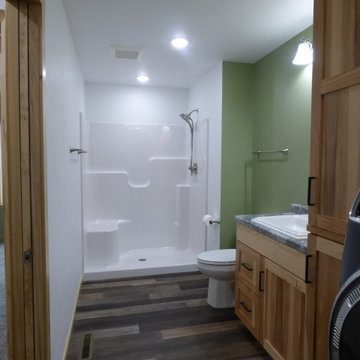
This bathroom does double duty as the laundry center of the home.
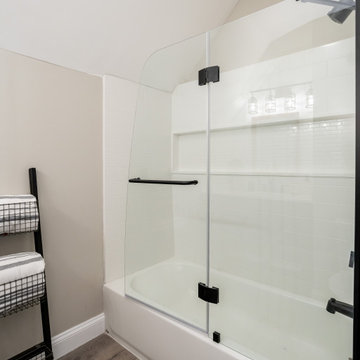
When the wall pitch doesn't allow for a traditional framed/frameless glass shower, think out of the box and use an alternative. This is a glass fixed panel with a hinged 'curtain'
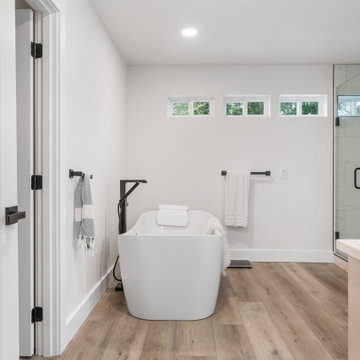
This LVP driftwood-inspired design balances overcast grey hues with subtle taupes. A smooth, calming style with a neutral undertone that works with all types of decor. With the Modin Collection, we have raised the bar on luxury vinyl plank. The result is a new standard in resilient flooring. Modin offers true embossed in register texture, a low sheen level, a rigid SPC core, an industry-leading wear layer, and so much more.
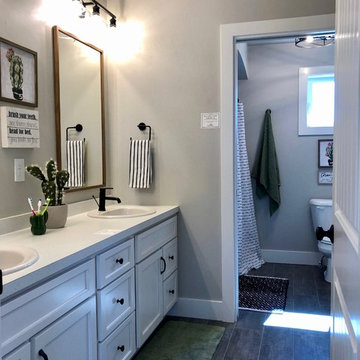
Our main bathroom features a double vanity and a door separating the toilet and shower.
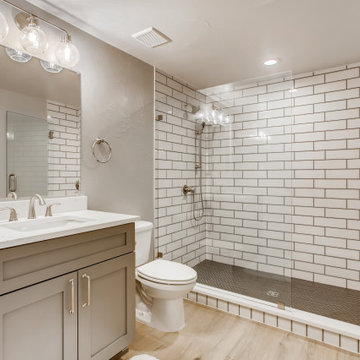
Brick laid white tile surrounding this alcove style shower. The shower pan is a caulkboard matte color laid in a Herringbone pattern. A glass entry with a glass hinged door and stainless steel shower heads and knob. The walls are gray with white trim and the floor is a light brown vinyl. The vanity set has gray recessed cabinets, a white quartz countertop and stainless steel appliances. A square frameless mirror hangs above the sink with a stainless steel bubbled light fixture.
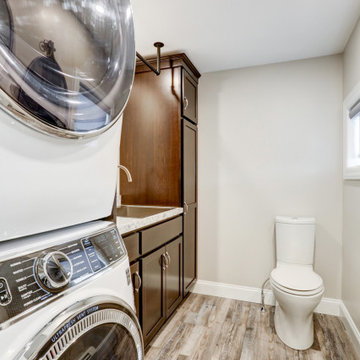
This remodel called for increased storage and updated finishes while maintaining the room's dual functionality as a bathroom and laundry room. By stacking the washer and dryer and relocating the vanity, this remodel opened up a lot of space. With the new layout, we were able to add more storage with dark espresso cabinets, and a folding center next to a stainless steel utility sink. An industrial style drying rack was mounted on the ceiling above the new vanity to add even more practical functionality to the space.
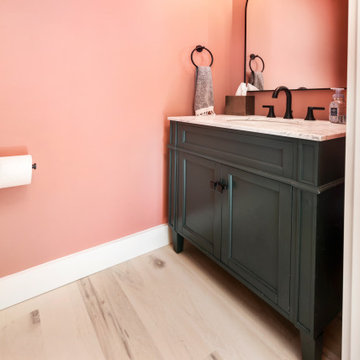
Clean and bright vinyl planks for a space where you can clear your mind and relax. Unique knots bring life and intrigue to this tranquil maple design.
Bathroom Design Ideas with Vinyl Floors and a Drop-in Sink
12


