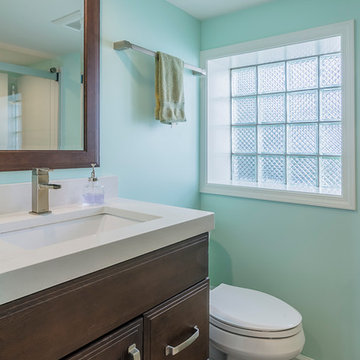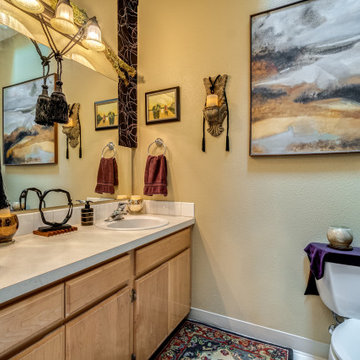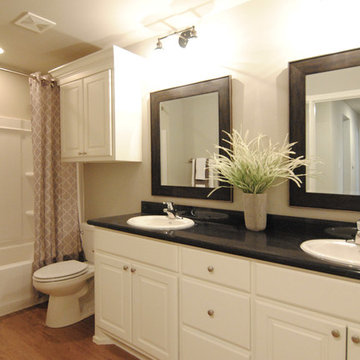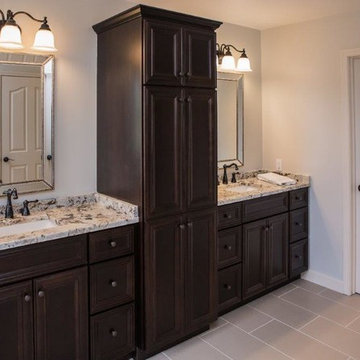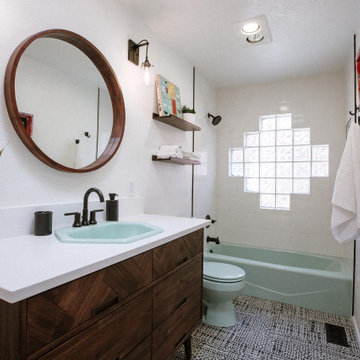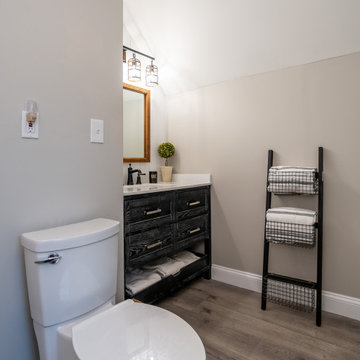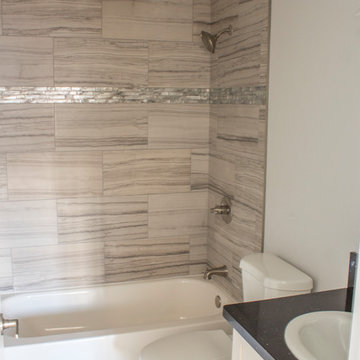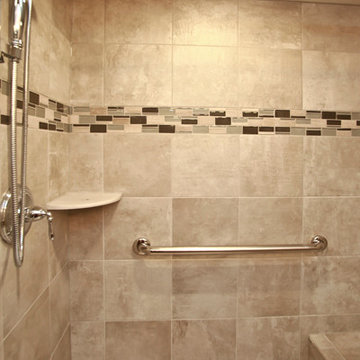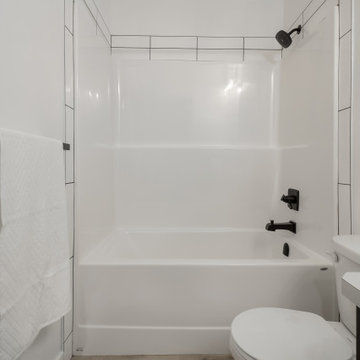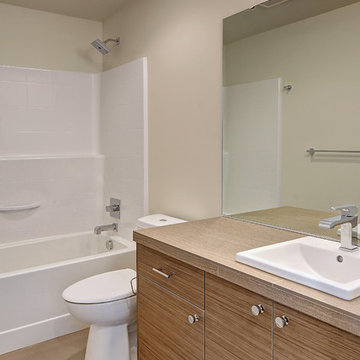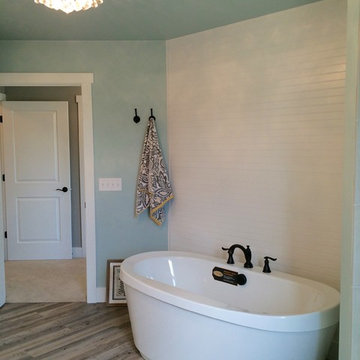Bathroom Design Ideas with Vinyl Floors and a Drop-in Sink
Refine by:
Budget
Sort by:Popular Today
261 - 280 of 1,372 photos
Item 1 of 3
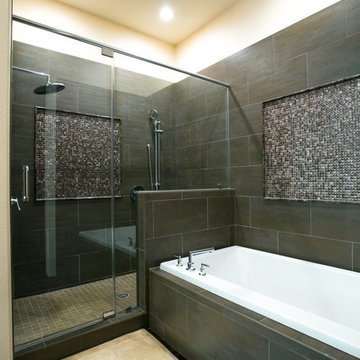
This rural contemporary home was designed for a couple with two grown children not living with them. The couple wanted a clean contemporary plan with attention to nice materials and practical for their relaxing lifestyle with them, their visiting children and large dog. The designer was involved in the process from the beginning by drawing the house plans. The couple had some requests to fit their lifestyle.
Central location for the former music teacher's grand piano
Tall windows to take advantage of the views
Bioethanol ventless fireplace feature instead of traditional fireplace
Casual kitchen island seating instead of dining table
Vinyl plank floors throughout add warmth and are pet friendly
Clay Bostian
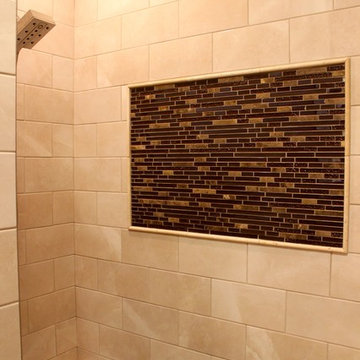
This walk in shower needed something excited to give it a little oomph. This picture frame insert gave it what the customer was looking for and also tied in the rest of the bathroom.
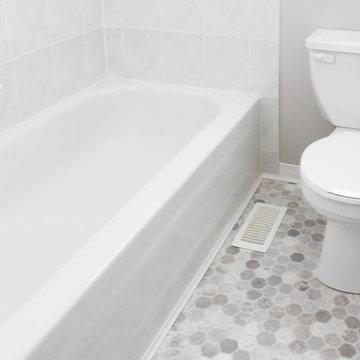
This bathroom was in desperate need of a makeover, it hadn't been updated since the owners first moved in. This has been their family home for many years and they don't plan on leaving it anytime soon but they wanted to give it a bit of an update one room at a time. The owners wanted to completely change their current traditional style to more of a contemporary style.
Photo Credits: Samantha Crane Design
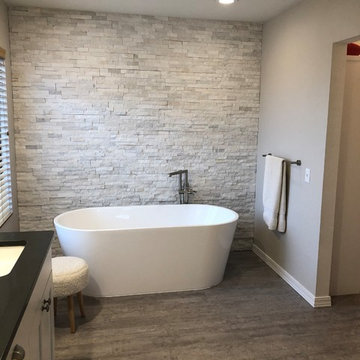
Luxury Plank Flooring, stone wall accent, walk in shower, walk in closet, open bathroom
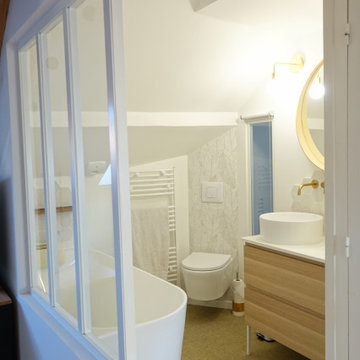
Ce projet de SDB sous combles devait contenir une baignoire, un WC et un sèche serviettes, un lavabo avec un grand miroir et surtout une ambiance moderne et lumineuse.
Voici donc cette nouvelle salle de bain semi ouverte en suite parentale sur une chambre mansardée dans une maison des années 30.
Elle bénéficie d'une ouverture en second jour dans la cage d'escalier attenante et d'une verrière atelier côté chambre.
La surface est d'environ 4m² mais tout rentre, y compris les rangements et la déco!
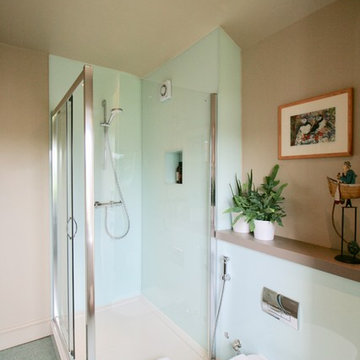
The owners of this Victorian terrace were recently retired and wanted to update their home so that they could continue to live there well into their retirement, so much of the work was focused on future proofing and making rooms more functional and accessible for them. We replaced the kitchen and bathroom, updated the bedroom and redecorated the rest of the house.
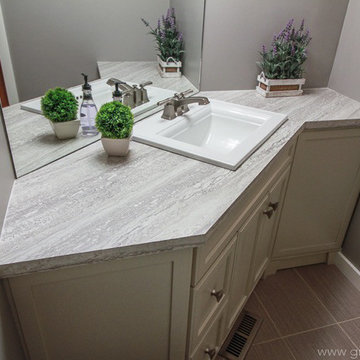
As this project is called "From Wonky to Wonderful", it was called wonky due to the many corners and angles that I needed to work around. The main 36" vanity was an in-stock vanity and the piece on the left and the laundry pull out on the right (the pull was not installed when this image was taken) were custom made to work around the angles.
Photos by Ruth Skiffington Photography
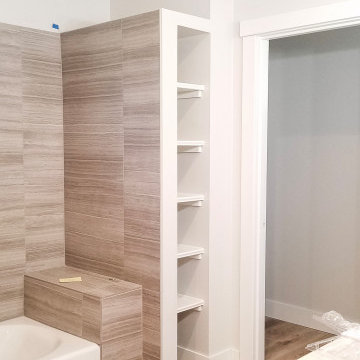
Creative built-in storage solution for the 4 teenage boys who will be using this bathroom.
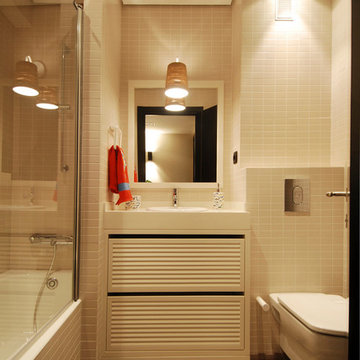
Cuarto de baño alicatado en color crema, con mueble diseñado ex profeso en madera lacada. Iluminación cuidada.
www.subeinteriorismo.com
Fotografía Elker Azqueta
Bathroom Design Ideas with Vinyl Floors and a Drop-in Sink
14
