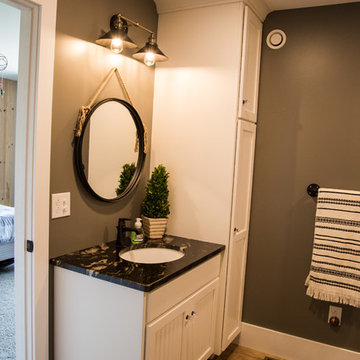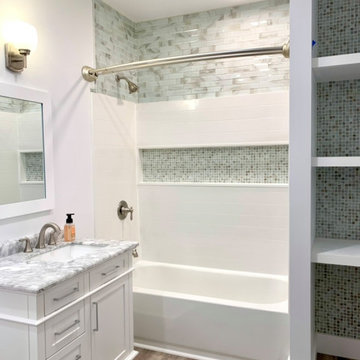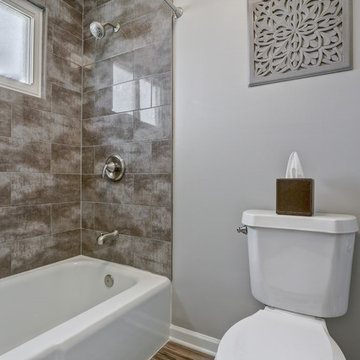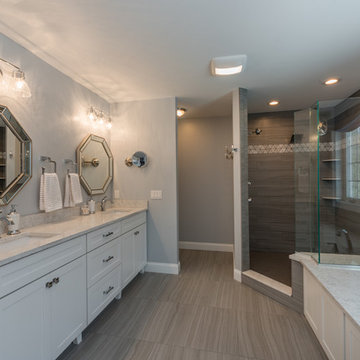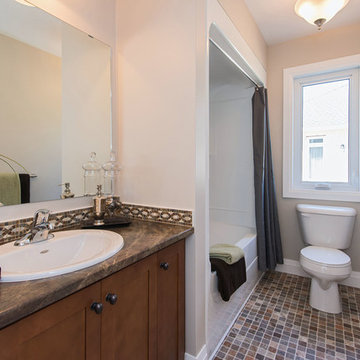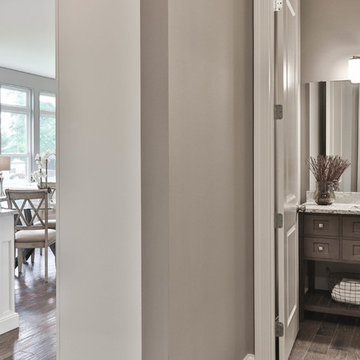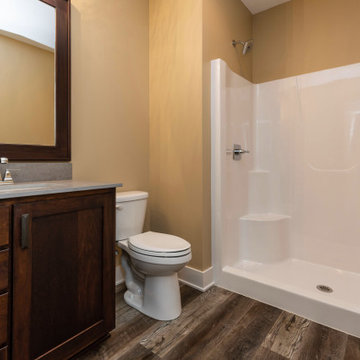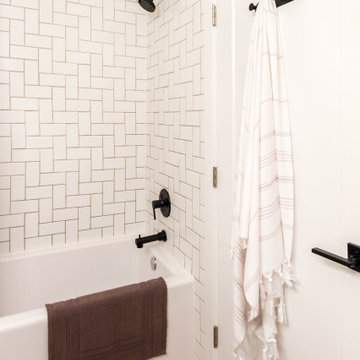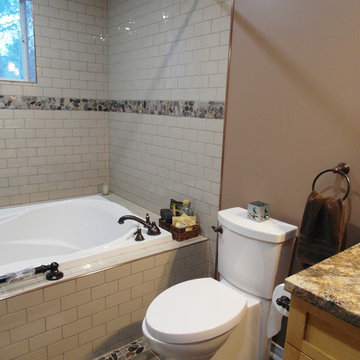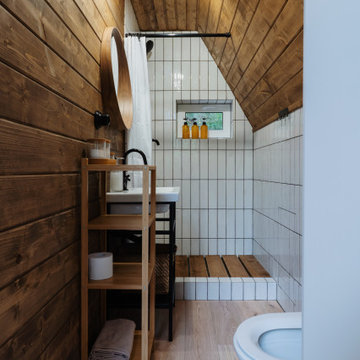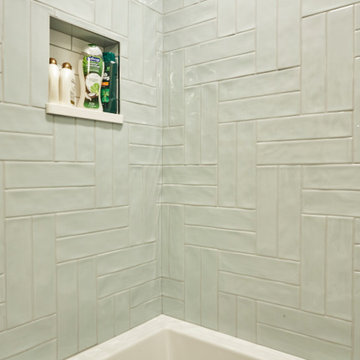Bathroom Design Ideas with Vinyl Floors and a Shower Curtain
Refine by:
Budget
Sort by:Popular Today
161 - 180 of 1,332 photos
Item 1 of 3
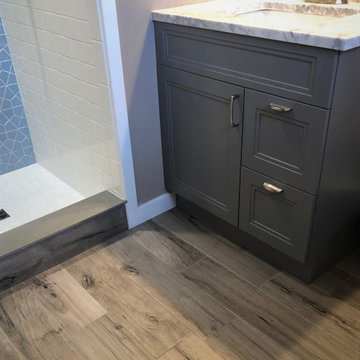
Bathroom Remodel completed and what a treat.
Customer supplied us with photos of their freshly completed bathroom remodel. Schluter® Shower System completed with a beautiful hexagon tile combined with a white subway tile. Accented Niche in shower combined with a matching threshold. Wood plank flooring warms the space with grey painted vanity cabinets and quartz vanity top.
Making Your Home Beautiful One Room at a Time…
French Creek Designs Kitchen & Bath Design Studio - where selections begin. Let us design and dream with you. Overwhelmed on where to start that Home Improvement, Kitchen or Bath Project? Let our designers video conference or sit down with you and take the overwhelming out of the picture and assist in choosing your materials. Whether new construction, full remodel or just a partial remodel, we can help you to make it an enjoyable experience to design your dream space. Call to schedule a free design consultation today with one of our exceptional designers. 307-337-4500
#openforbusiness #casper #wyoming #casperbusiness #frenchcreekdesigns #shoplocal #casperwyoming #kitchenremodeling #bathremodeling #kitchendesigners #bathdesigners #cabinets #countertops #knobsandpulls #sinksandfaucets #flooring #tileandmosiacs #laundryremodel #homeimprovement
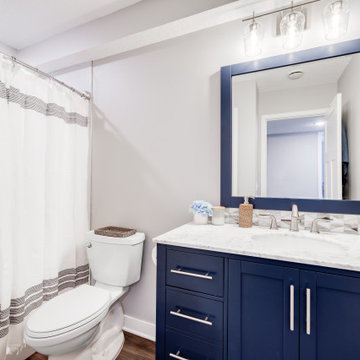
When an old neighbor referred us to a new construction home built in my old stomping grounds I was excited. First, close to home. Second it was the EXACT same floor plan as the last house I built.
We had a local contractor, Curt Schmitz sign on to do the construction and went to work on layout and addressing their wants, needs, and wishes for the space.
Since they had a fireplace upstairs they did not want one int he basement. This gave us the opportunity for a whole wall of built-ins with Smart Source for major storage and display. We also did a bar area that turned out perfectly. The space also had a space room we dedicated to work out space with a barn door.
We did luxury vinyl plank throughout, even in the bathroom, which we have been doing increasingly.
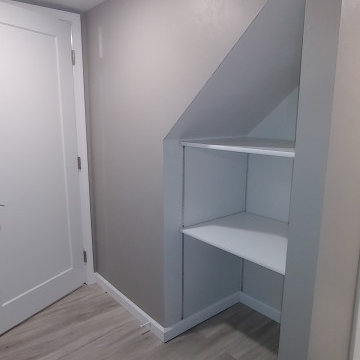
This basement bathroom was added in this remodeling project. A shower fit at under the stairway, and some deep, open linen storage was built in to utilize room under the stairs.
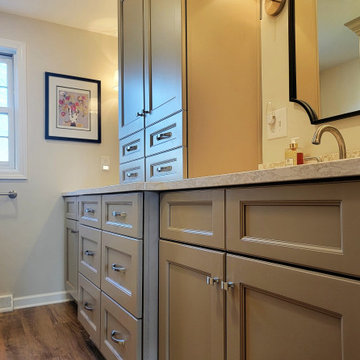
Double sink Vanity is Fabuwood cabinetry in Oyster finish with Cambria, Hermitage design countertop. Plenty of storage in drawers and countertop tower. Decorative mirrors and wall sconces add elegance to this bathroom.
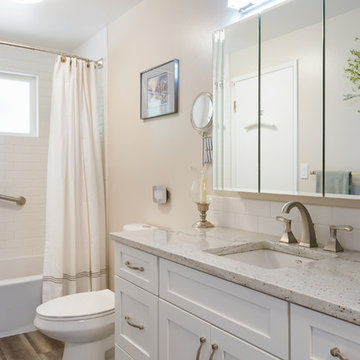
After
Waypoint Cabinets 410F maple Linen painted with white subway tile for shower walls, glacier white granite top with subway tile backsplash, and Coretec LVP flooring
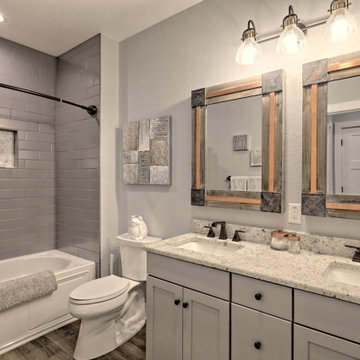
This welcoming Craftsman style home features an angled garage, statement fireplace, open floor plan, and a partly finished basement.
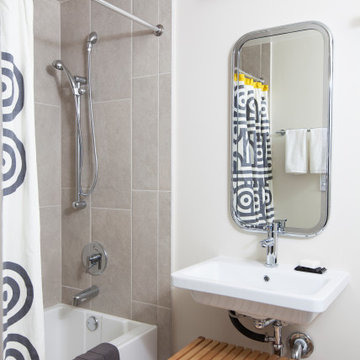
An eclectic bathroom at the Ronald McDonald House Stanford in Palo Alto, California. Designed by Melinda Mandell. Photography by Michelle Drewes.
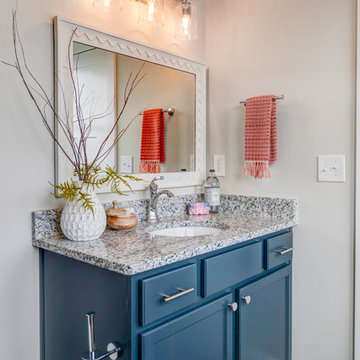
The upper level full-bath is great for guests and kids. With a built in shower/tub combo, bold navy cabinets and beige walls it is a unique bath.
Photo Credit: Tom Graham
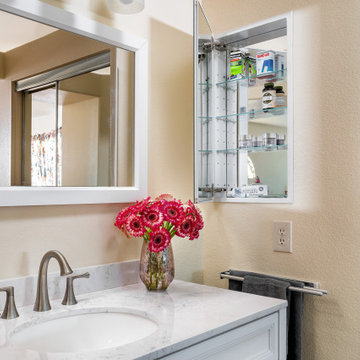
A small dated bathroom becomes accessible and beautiful. the tub was removed and a Bestbath shower put in it's place. A single bowl smaller vanity replace the old double vanity giving the space more room.
Bathroom Design Ideas with Vinyl Floors and a Shower Curtain
9
