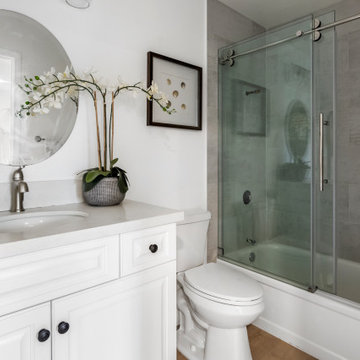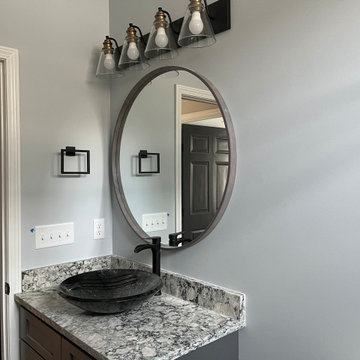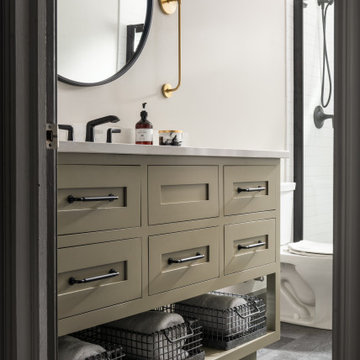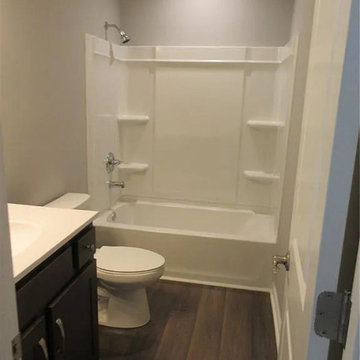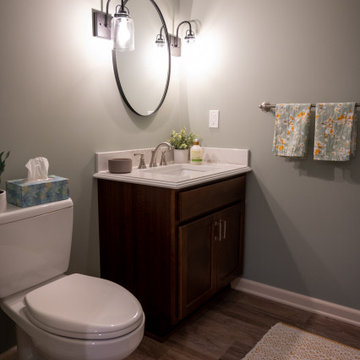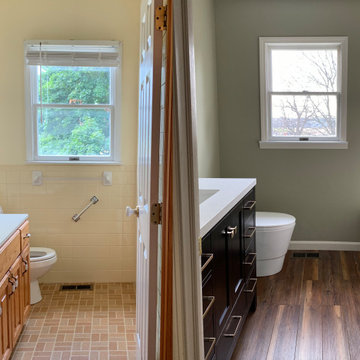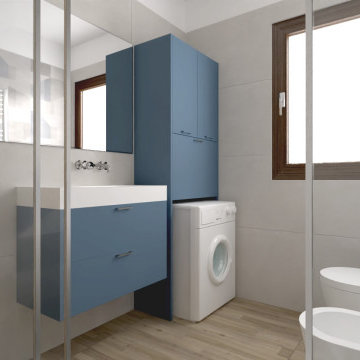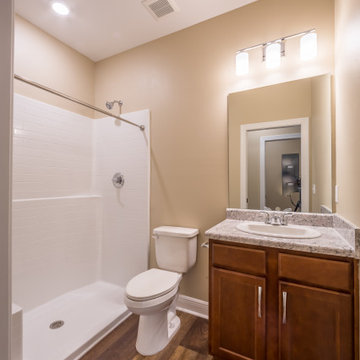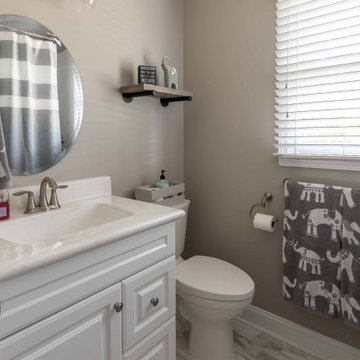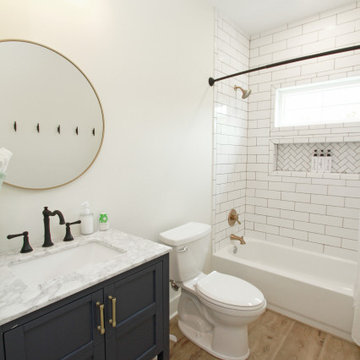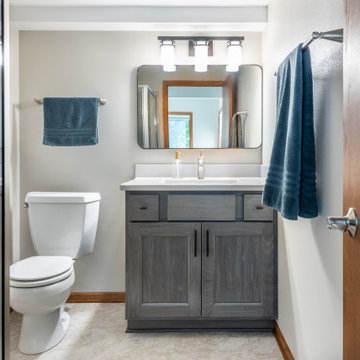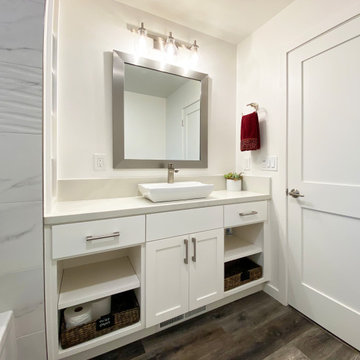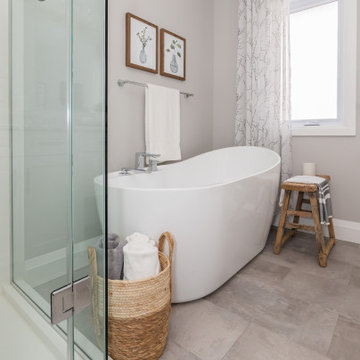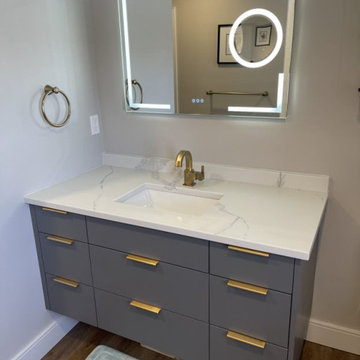Bathroom Design Ideas with Vinyl Floors and a Single Vanity
Refine by:
Budget
Sort by:Popular Today
121 - 140 of 2,876 photos
Item 1 of 3
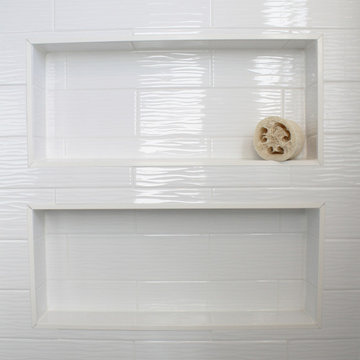
This easy-breezy-beach home master bath is the perfect mix of relaxing and function. With a closet built for a storage and a shower bench sit for comfort, this small space makes a big impact on this home! With a beautiful blend of whites, grey, and blues, you'll truly feel the ocean indoors with this stunningly styled space.
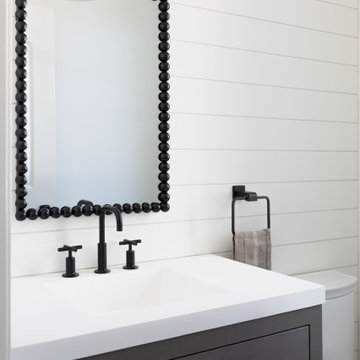
Mud room area powder room. Solid surface top with integrated sink. Iron frame mirror, beaded profile finished in satin black.
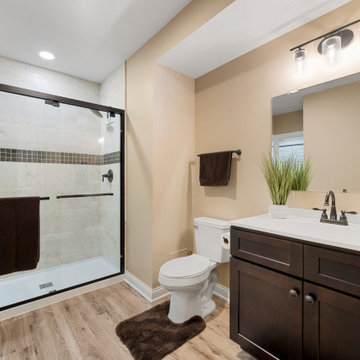
Step into sophistication with our meticulously finished basement bathroom, adorned in warm brown tones. This inviting space seamlessly blends elegance and comfort, featuring a tasteful color palette that enhances the overall ambiance. The thoughtful design and attention to detail create a luxurious retreat, making every visit a moment of relaxation and style in the heart of your home.
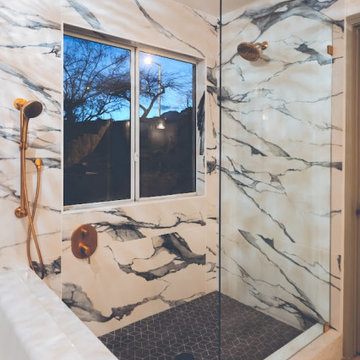
Primary bathroom renovation. Navy, gray, and black are balanced by crisp whites and light wood tones. Eclectic mix of geometric shapes and organic patterns. Featuring 3D porcelain tile from Italy, hand-carved geometric tribal pattern in vanity's cabinet doors, hand-finished industrial-style navy/charcoal 24x24" wall tiles, and oversized 24x48" porcelain HD printed marble patterned wall tiles. Flooring in waterproof LVP, continued from bedroom into bathroom and closet. Brushed gold faucets and shower fixtures. Authentic, hand-pierced Moroccan globe light over tub for beautiful shadows for relaxing and romantic soaks in the tub. Vanity pendant lights with handmade glass, hand-finished gold and silver tones layers organic design over geometric tile backdrop. Open, glass panel all-tile shower with 48x48" window (glass frosted after photos were taken). Shower pan tile pattern matches 3D tile pattern. Arched medicine cabinet from West Elm. Separate toilet room with sound dampening built-in wall treatment for enhanced privacy. Frosted glass doors throughout. Vent fan with integrated heat option. Tall storage cabinet for additional space to store body care products and other bathroom essentials. Original bathroom plumbed for two sinks, but current homeowner has only one user for this bathroom, so we capped one side, which can easily be reopened in future if homeowner wants to return to a double-sink setup.
Expanded closet size and completely redesigned closet built-in storage. Please see separate album of closet photos for more photos and details on this.
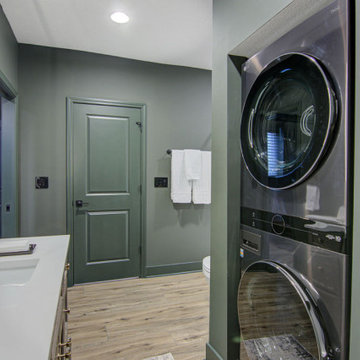
Our clients wanted a speakeasy vibe for their basement as they love to entertain. We achieved this look/feel with the dark moody paint color matched with the brick accent tile and beams. The clients have a big family, love to host and also have friends and family from out of town! The guest bedroom and bathroom was also a must for this space - they wanted their family and friends to have a beautiful and comforting stay with everything they would need! With the bathroom we did the shower with beautiful white subway tile. The fun LED mirror makes a statement with the custom vanity and fixtures that give it a pop. We installed the laundry machine and dryer in this space as well with some floating shelves. There is a booth seating and lounge area plus the seating at the bar area that gives this basement plenty of space to gather, eat, play games or cozy up! The home bar is great for any gathering and the added bedroom and bathroom make this the basement the perfect space!

This bathroom does double duty as the laundry center of the home.
Bathroom Design Ideas with Vinyl Floors and a Single Vanity
7
