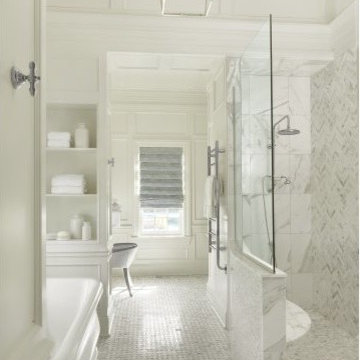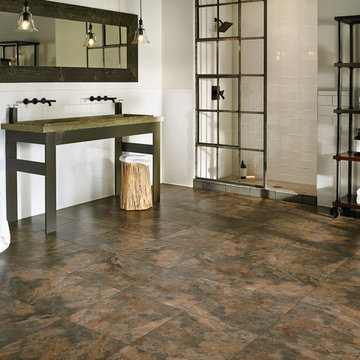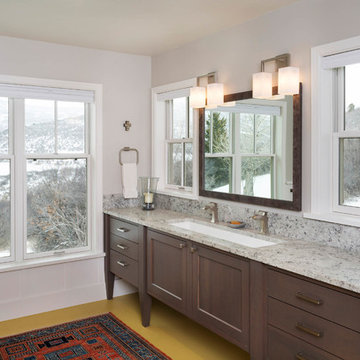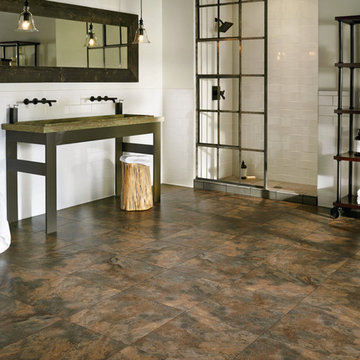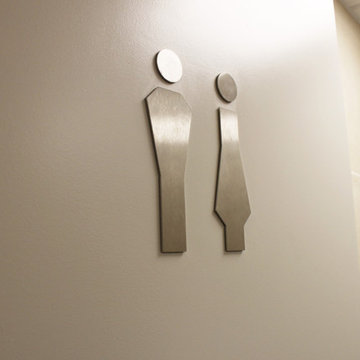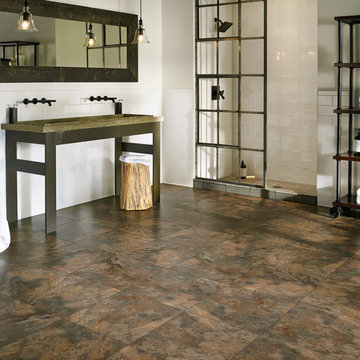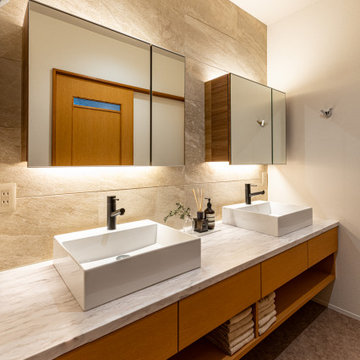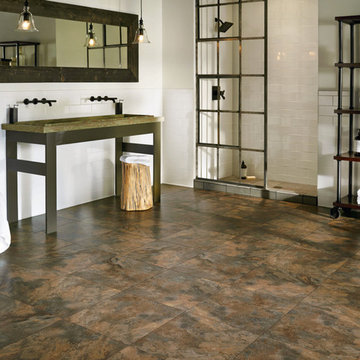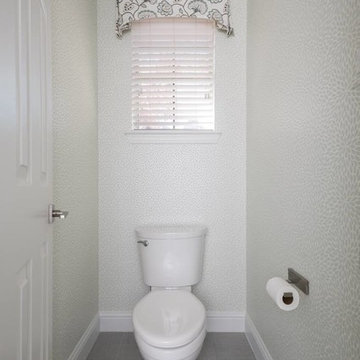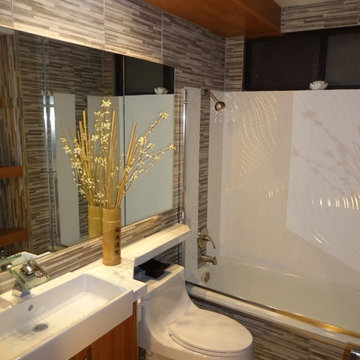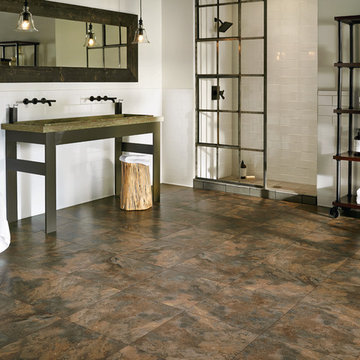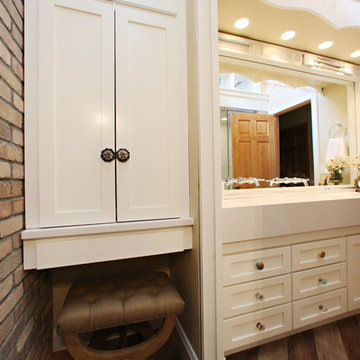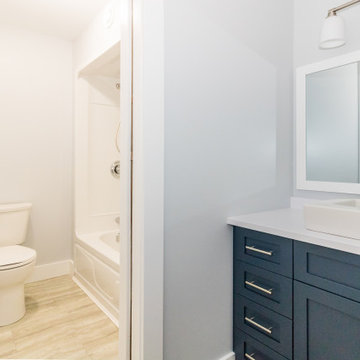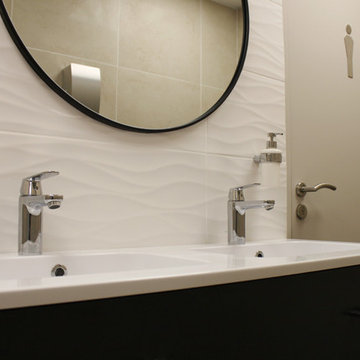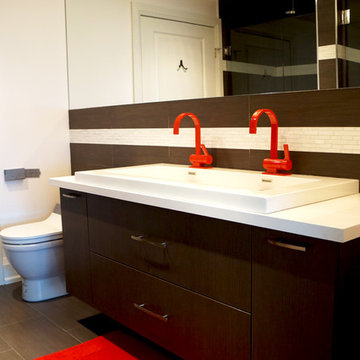Bathroom Design Ideas with Vinyl Floors and a Trough Sink
Refine by:
Budget
Sort by:Popular Today
41 - 60 of 178 photos
Item 1 of 3
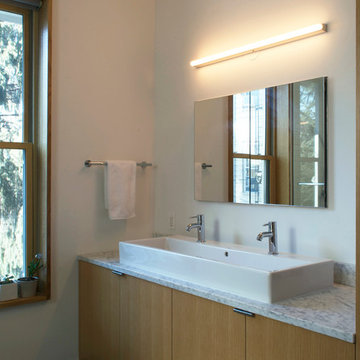
Conversion of a 3-family, wood-frame townhouse to 2-family occupancy. An owner’s duplex was created in the lower portion of the building by combining two existing floorthrough apartments. The center of the project is a double-height stair hall featuring a bridge connecting the two upper-level bedrooms. Natural light is pulled deep into the center of the building down to the 1st floor through the use of an existing vestigial light shaft, which bypasses the 3rd floor rental unit.
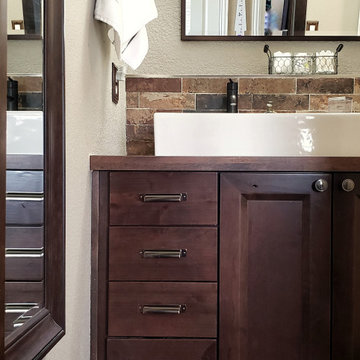
Storage Elements include softclose dovetail drawers, rollout stroage tray under sink, custom designed 4.5" deep "toiletry ledge" above sink, trough sink allows for additional storage, bluetooth speaker in whisper quiet exhaust van.
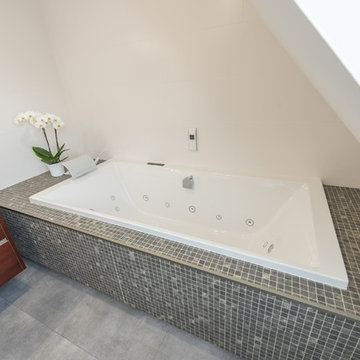
rénovation complète d'une salle de bains avec meuble vasque sur mesure et baignoire balnéo à commande digitale.
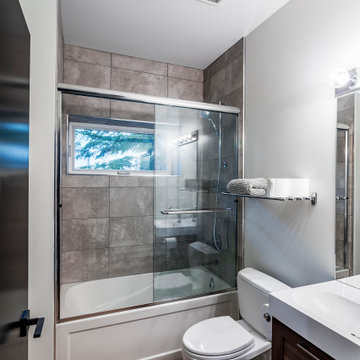
Beautiful grey tile in the shower gives the perfect amount of color for this bathroom.
Photo by Brice Ferre
Bathroom Design Ideas with Vinyl Floors and a Trough Sink
3


