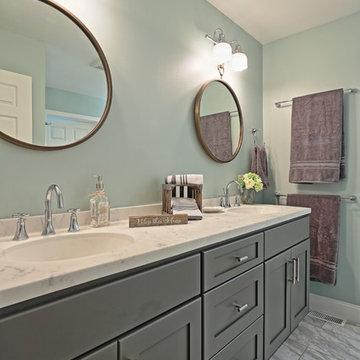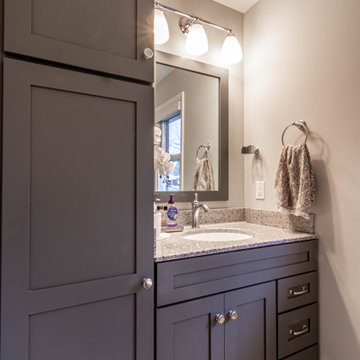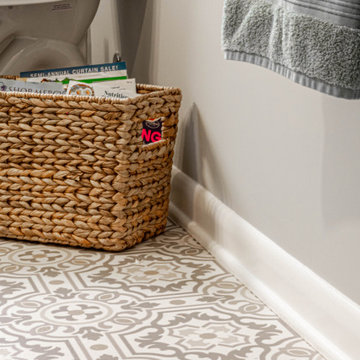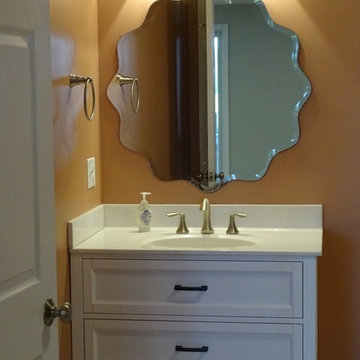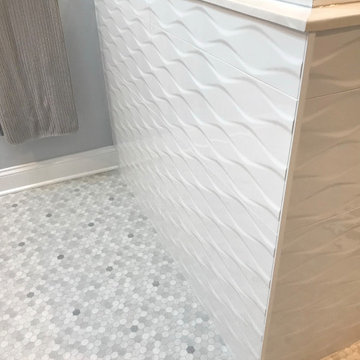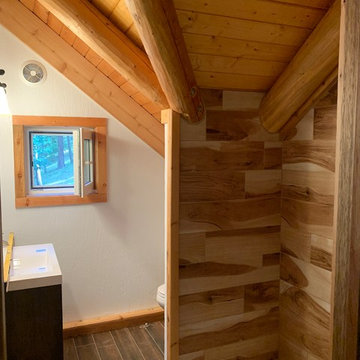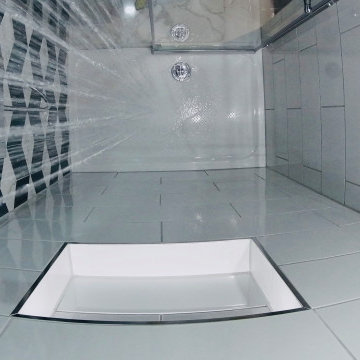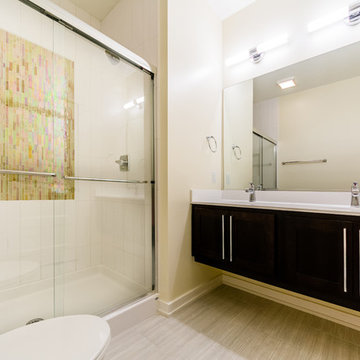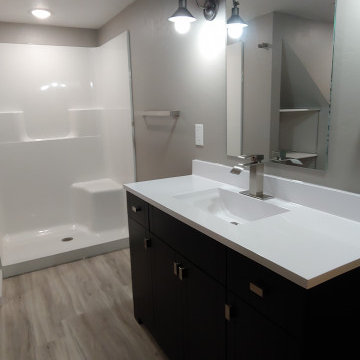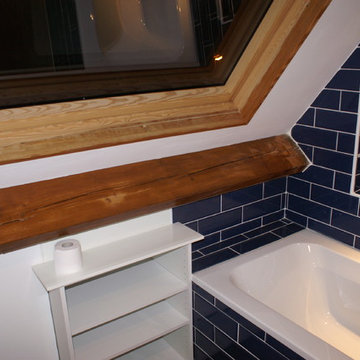Bathroom Design Ideas with Vinyl Floors and an Integrated Sink
Refine by:
Budget
Sort by:Popular Today
101 - 120 of 1,628 photos
Item 1 of 3
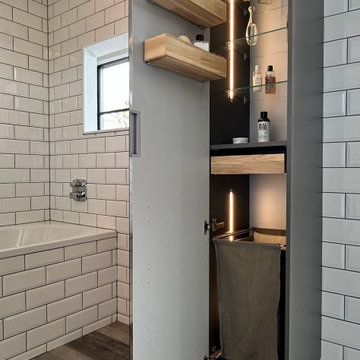
This full-height storage unit from Denmark boasts internal lighting, glass and solid wood, and even comes with a built-in laundry basket to conceal any clutter. It is designed to enhance the appearance of your bathroom by providing a clean and spacious look.
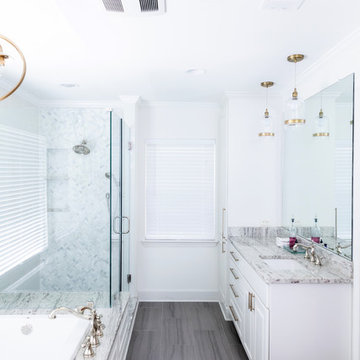
Vanity with white cabinets and honey bronze hardware. Frameless mirror above vanity. Glass pendant light with antique copper accents. Frameless shower door. Space Planning by Ourso Designs. Photo by Collin Richie (Collin Richie Photography).
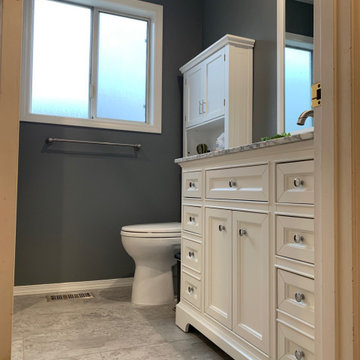
Updated, bright and contemporary. New vanity unit, LVT flooring, toilet and tub reglaze.
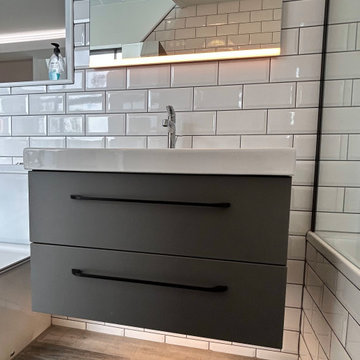
The dark grout's horizontal lines are reflected by the sleek handles and ambient light from the mirror cabinet, creating uniformity.
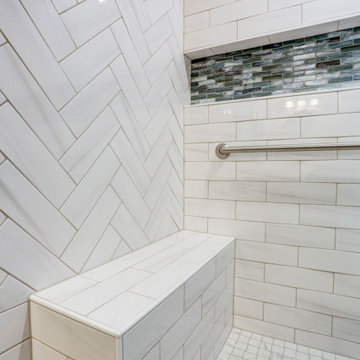
Bathroom with unique layout, subway tile shower, shower bench, shower niche, brushed nickel accessories, and dark brown cabinets
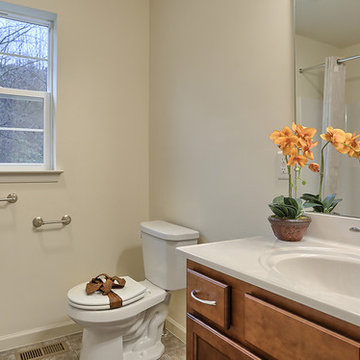
This 2-story home with welcoming front porch includes a 2-car garage, 9’ ceilings throughout the first floor, and designer details throughout.
The Foyer with hardwood flooring is flanked by the Living Room and Dining Room. The spacious Kitchen with attractive cabinetry, island, and stainless steel appliances opens to the sunny Breakfast Area which provides sliding glass door access to the backyard patio. A cozy gas fireplace with stone surround adorns the Family Room and triple windows allow for plenty of natural light.
The Owner’s Suite with tray ceiling and large closet includes a private bathroom with 5’ shower and double bowl vanity with cultured marble top.
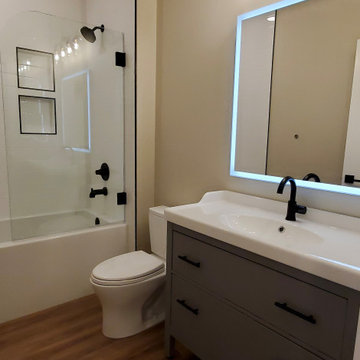
The modern farmhouse bathroom is complete with a shower/tub combination with two niches built into the shower trimmed with black to add drama to the space. A vanity is lit by not only a mirror, but by a 3 globe golden accented light as well.

Master bath Suite with NIght Sky Maple Painted cabinets from Crestwood-Inc. Shiplap walls with matching mirrors and farmhouse style lighting. Includes Onyx walk in shower.
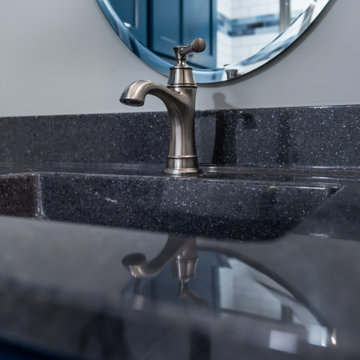
Mary was thrilled by our design and delighted by the craftsmanship that the Degnan team provided!
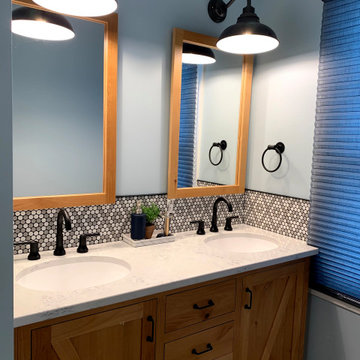
This farmhouse master bath features industrial touches with the black metal light fixtures, hardware, custom shelf, and more.
The cabinet door of this custom vanity are reminiscent of a barndoor.
The cabinet is topped with a Quartz by Corian in Ashen Gray with integral Corian sinks
The shower floor and backsplash boast a penny round tile in a gray and white pattern. Glass doors with black tracks and hardware finish the shower.
The bathroom floors are finished with a Luxury Vinyl Plank (LVP) by Mannington.
Bathroom Design Ideas with Vinyl Floors and an Integrated Sink
6
