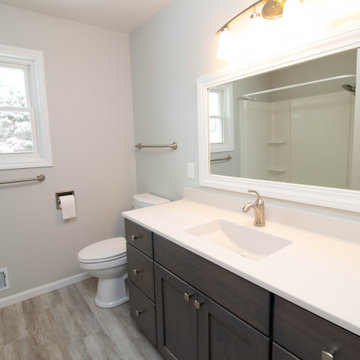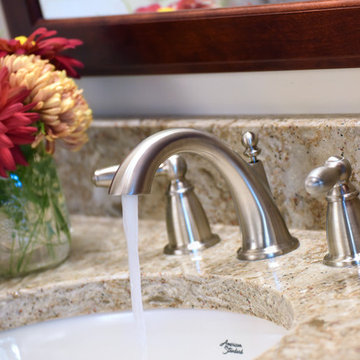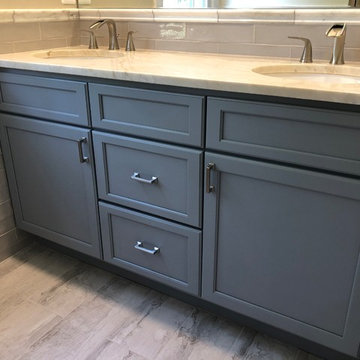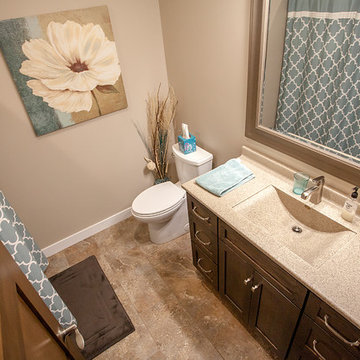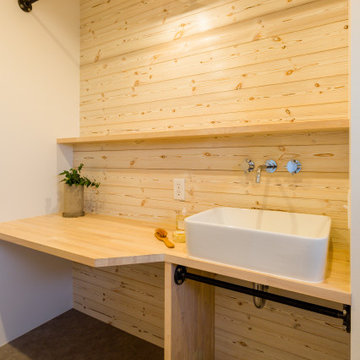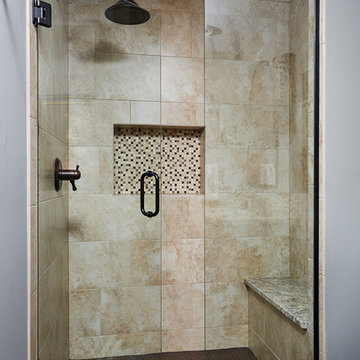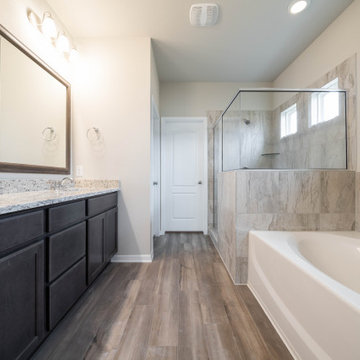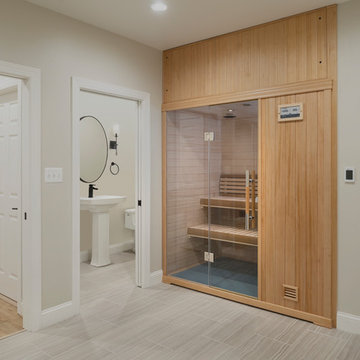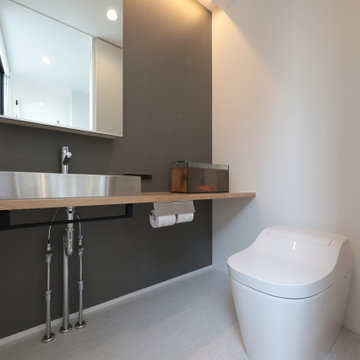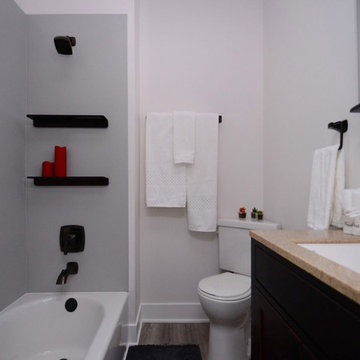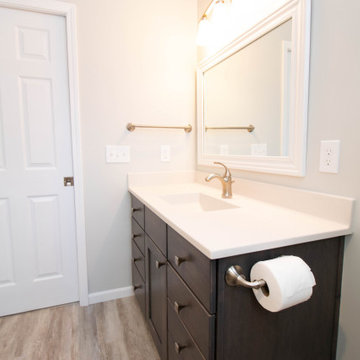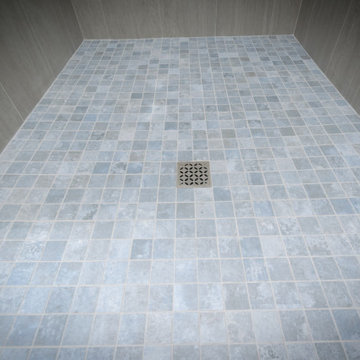Bathroom Design Ideas with Vinyl Floors and Beige Benchtops
Refine by:
Budget
Sort by:Popular Today
141 - 160 of 692 photos
Item 1 of 3
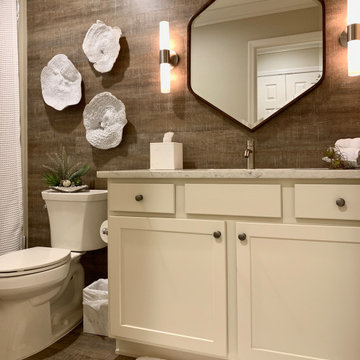
The client's desire for an inviting organic feel is immediately recognized in this guest bathroom. The warmth that is established by running the luxury vinyl planks across the floor and up the wall is a natural backdrop for the coral inspired wall decor.
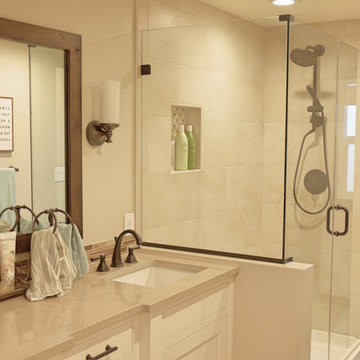
We took an unused bedroom next to the master and created a master bathroom and custom walk in closet.
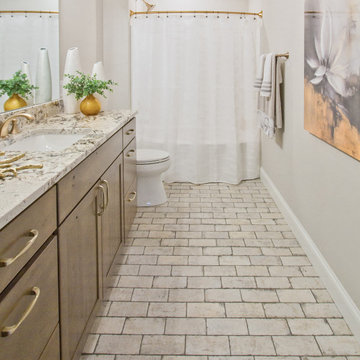
If you love what you see and would like to know more about the manufacturer/color/style of a Floor & Home product used in this project, submit a product inquiry request here: bit.ly/_ProductInquiry
Floor & Home products supplied by Coyle Carpet One- Madison, WI - Products Supplied Include: Bengali Hardwood Floors, Floor Tile, Wood-look Luxury Vinyl Plank (LVP), Masterbath Tile, Wall Tile
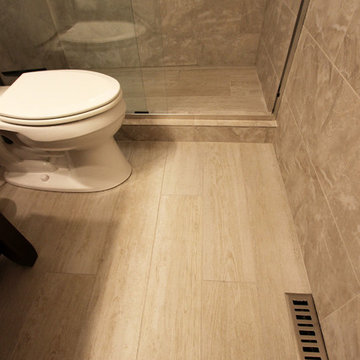
In this bathroom, a Medallion Cherry – Solare Potter’s Mill Silhouette vanity in French Roast finish with brushed nickel hardware was installed with a matching medicine cabinet. On the countertop is Zodiaq Quartz Venetian Crème Color in polish finish with as eased edge 4” backsplash and attached oval sink. A Moen Eva faucet in brushed nickel with matching towel bars, paper holder, hand held shower and grab bars were installed with a Cardinal semi-frameless clear shower door. On the shower walls is American Olean 12”x24” Crema mosaic tile. And on the floor is Daltile Gaineswood 6”x24” flooring. A 38” x 33” glass block window was installed in the shower.
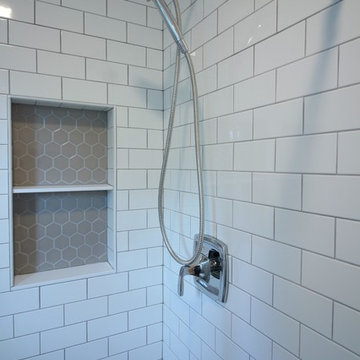
This bathroom is shared by a family of four, and can be close quarters in the mornings with a cramped shower and single vanity. However, without having anywhere to expand into, the bathroom size could not be changed. Our solution was to keep it bright and clean. By removing the tub and having a clear shower door, you give the illusion of more open space. The previous tub/shower area was cut down a few inches in order to put a 48" vanity in, which allowed us to add a trough sink and double faucets. Though the overall size only changed a few inches, they are now able to have two people utilize the sink area at the same time. White subway tile with gray grout, hexagon shower floor and accents, wood look vinyl flooring, and a white vanity kept this bathroom classic and bright.
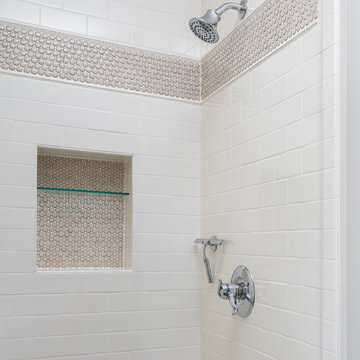
To tie in the dark floors and warm up the cream tile, we chose a tan penny tile, which was used also on the floor of the shower. A decorative pencil tile was used to outline the border in the shower and on the backsplash of the vanity. Extra, simple details, that added character and value to the look of the bathroom.
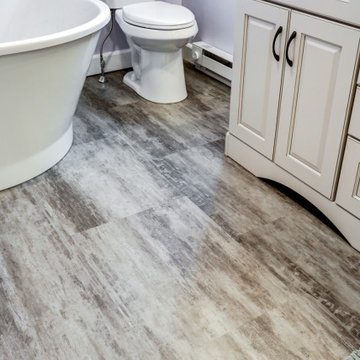
This bathroom remodel required knocking down some walls in order to create a spacious bathroom that met all of the client's needs. Remodel with pale purple walls, freestanding bathtub, glass door walk-in shower, and rubbed bronze finishes.
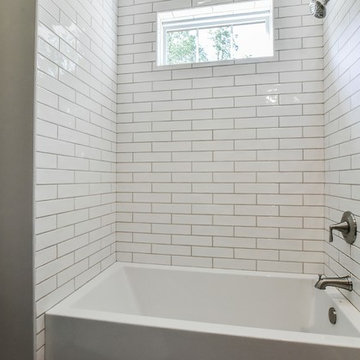
Wonderful modern farmhouse style home. All one level living with a bonus room above the garage. 10 ft ceilings throughout. Incredible open floor plan with fireplace. Spacious kitchen with large pantry. Laundry room fit for a queen with cabinets galore. Tray ceiling in the master suite with lighting and a custom barn door made with reclaimed Barnwood. A spa-like master bath with a free-standing tub and large tiled shower and a closet large enough for the entire family.
Bathroom Design Ideas with Vinyl Floors and Beige Benchtops
8


