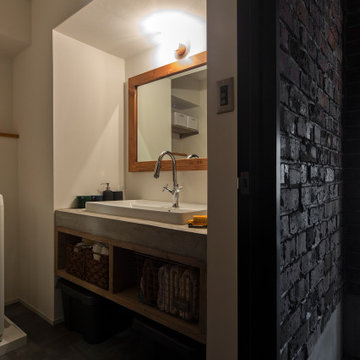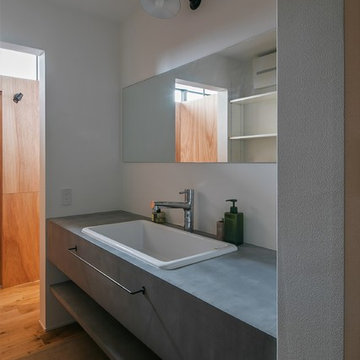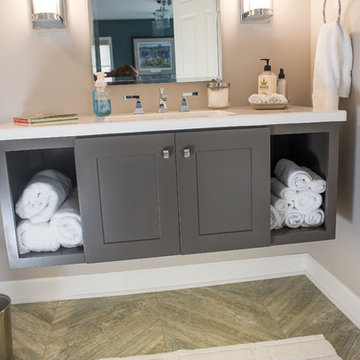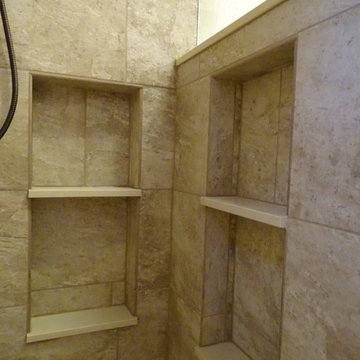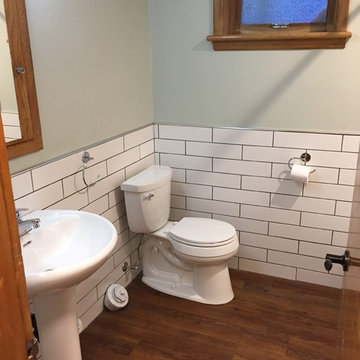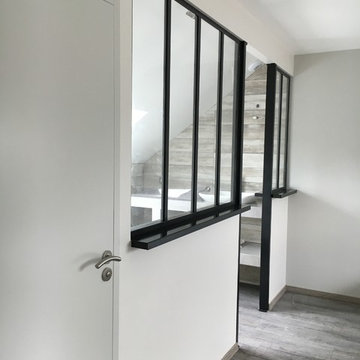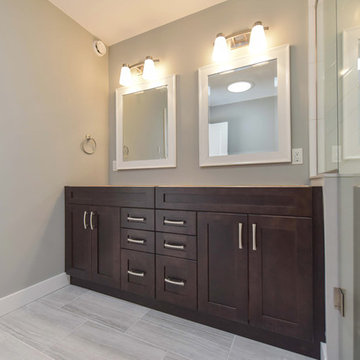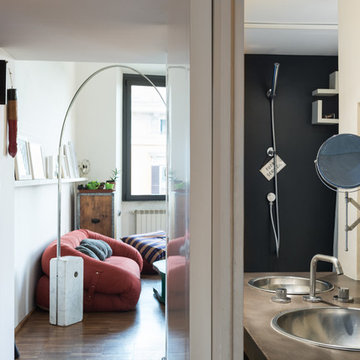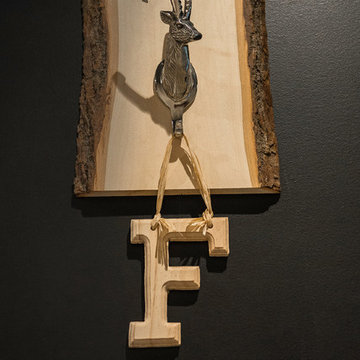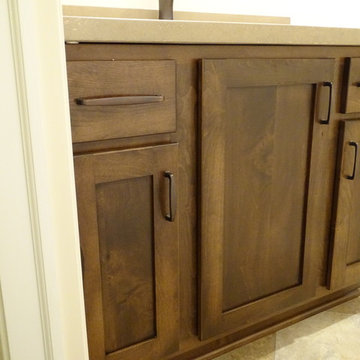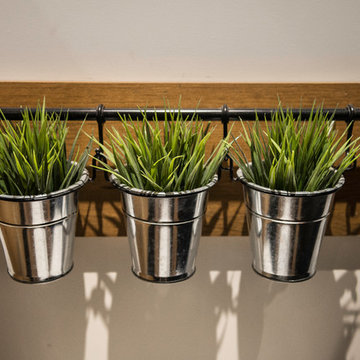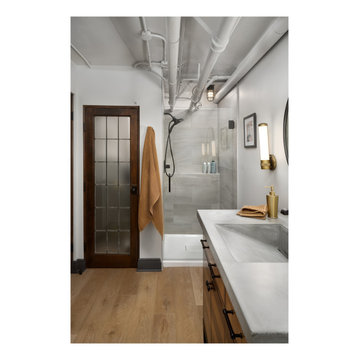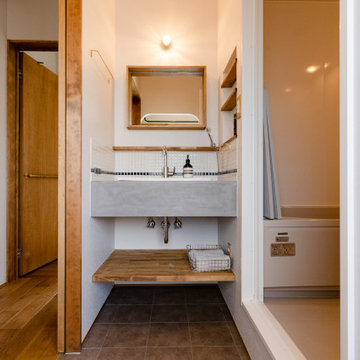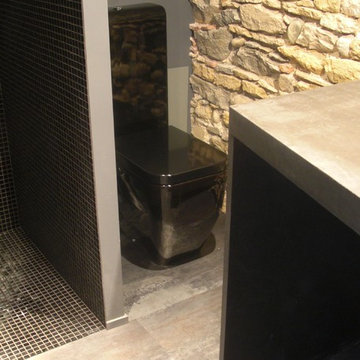Bathroom Design Ideas with Vinyl Floors and Concrete Benchtops
Refine by:
Budget
Sort by:Popular Today
21 - 40 of 88 photos
Item 1 of 3
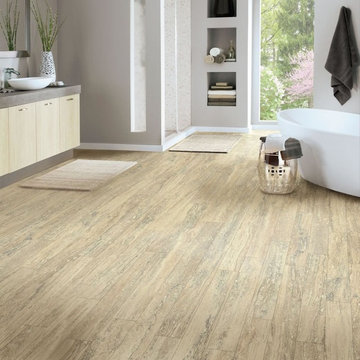
Today’s resilient vinyl flooring offers the look of ceramic tile and hardwood floors with less expense and hassle.
Resilient vinyl tile and plank flooring is a heavy duty vinyl floor made of solid moisture resistant PVC or virgin vinyl. It ranges in thickness from 2 mm to 9 mm and above. As with most flooring, the thicker it is, the more it costs and the more durable it will be. In addition, a thicker vinyl floor reduces the chances of imperfections in the subfloor showing through.
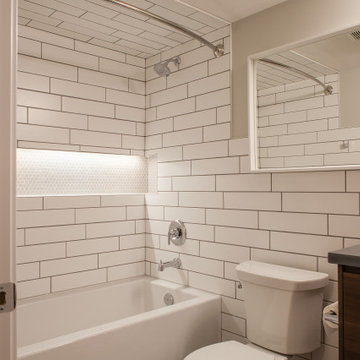
White tile bathroom with walnut vanity and matte white cabinet. Concrete countertops and vinyl plank flooring.
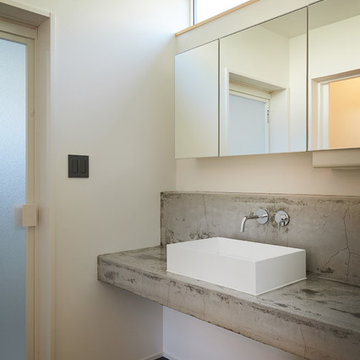
静かな雰囲気を持ちつつも
開放的な生活を送れるように
両極端のバランスを取りながら
設計を進めました
その結果 外観のしっかりした様相と
内部の開放的な空間のギャップのある家に
なっています
室内はLDKと吹抜を中心に各部屋が繋がり
ワンルームに近い空間としています
また木造の構造体がそのまま素直に
家の空間構成に現れる造り方としています
木造の骨組みが組み上がった状態と
家が出来上がった状態
2つの状態が近い
構造体と空間が一致した
ピュアな建物となりました
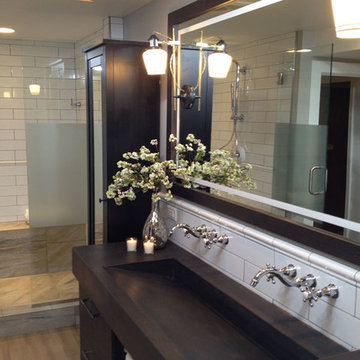
An outdated, dark, cramped lower level 3/4 bath is coupled with an un-utilized storage area to create a bright, welcoming spa-retreat master bath.
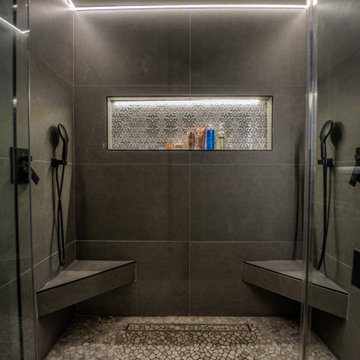
Complete design and remodeling of an old 1960s house in fountain valley CA.
We updated the old fashion house with a new floor plan, a 260 sqft addition in the living room, and modern design for the interior and exterior.
The project includes a 260 sqft addition, new kitchen, bathrooms, floors, windows, new electrical and plumbing, custom cabinets and closets, 15 ft sliding door, wood sidings, stucco, and many more details.
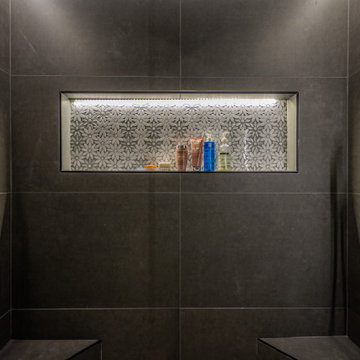
Complete design and remodeling of an old 1960s house in fountain valley CA.
We updated the old fashion house with a new floor plan, a 260 sqft addition in the living room, and modern design for the interior and exterior.
The project includes a 260 sqft addition, new kitchen, bathrooms, floors, windows, new electrical and plumbing, custom cabinets and closets, 15 ft sliding door, wood sidings, stucco, and many more details.
Bathroom Design Ideas with Vinyl Floors and Concrete Benchtops
2


