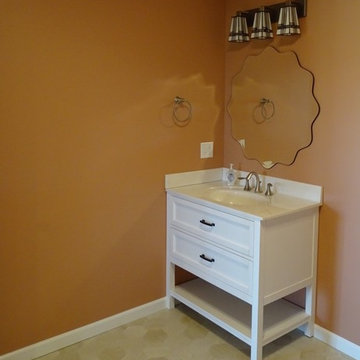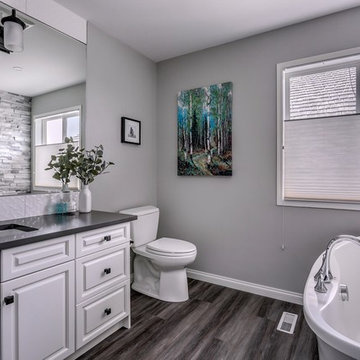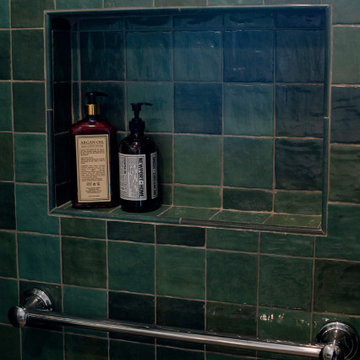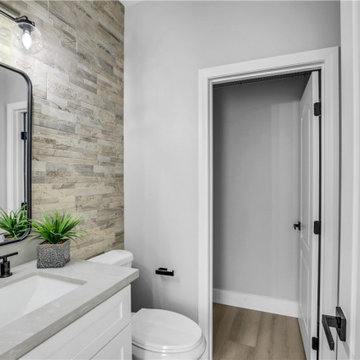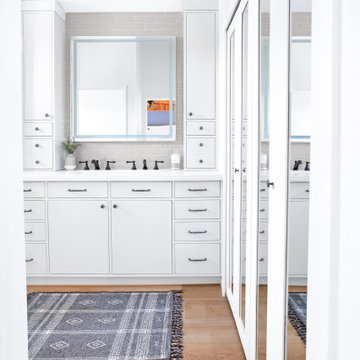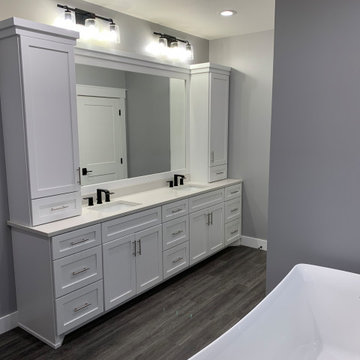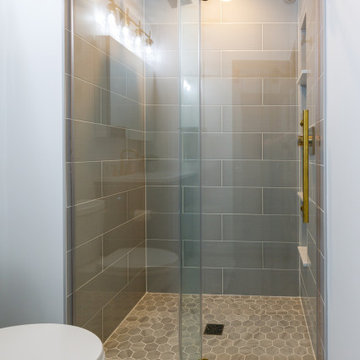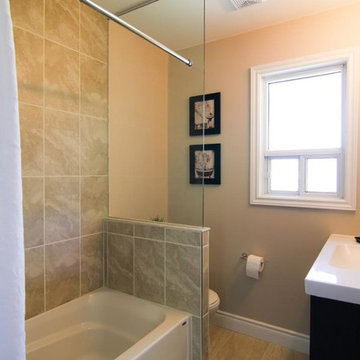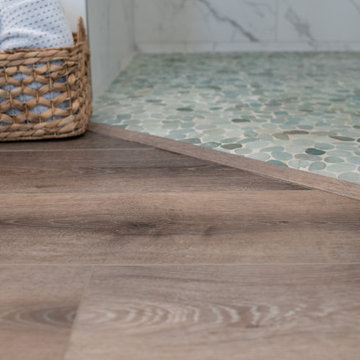Bathroom Design Ideas with Vinyl Floors and Engineered Quartz Benchtops
Refine by:
Budget
Sort by:Popular Today
121 - 140 of 3,207 photos
Item 1 of 3
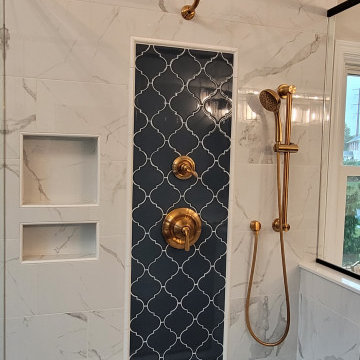
An awkward, yet large bathroom was revamped. Striking brushed gold fixtures against deep blue and whites are a bold statement in a space that still exudes calm and fresh.
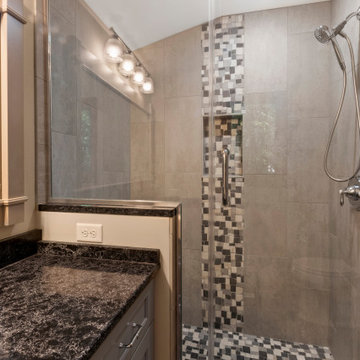
To take advantage of this home’s natural light and expansive views and to enhance the feeling of spaciousness indoors, we designed an open floor plan on the main level, including the living room, dining room, kitchen and family room. This new traditional-style kitchen boasts all the trappings of the 21st century, including granite countertops and a Kohler Whitehaven farm sink. Sub-Zero under-counter refrigerator drawers seamlessly blend into the space with front panels that match the rest of the kitchen cabinetry. Underfoot, blonde Acacia luxury vinyl plank flooring creates a consistent feel throughout the kitchen, dining and living spaces.
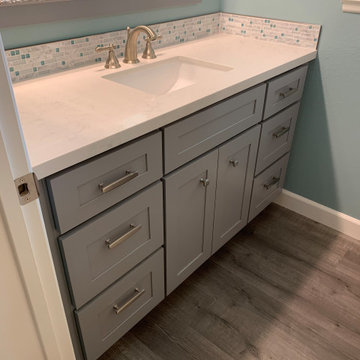
Our Cient was ready for a restroom remodel, (along with the rest of the house) so we started our renovation by selecting Calming and Cool colors of the ocean.....We also gave the homeowner a larger tub, for soaking and relaxing. The grey vanity was the perfect complement to the teal and white tile, and this little restroom remodel is a calming spa like oasis.
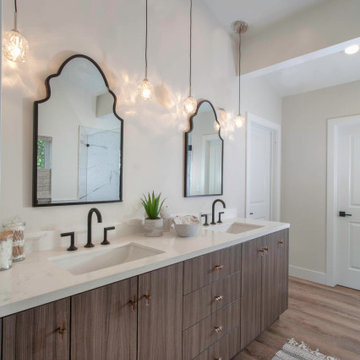
When a client buys an old home next to a resort spa you have to add some current functionality and style to make it the desired modern beach cottage. For the renovation, we worked with the team including the builder, architect and of course the home owners to brightening the home with new windows, moving walls all the while keeping the over all scope and budget from not getting out of control. The master bathroom is clean and modern but we also keep the budget in mind and used luxury vinyl flooring with a custom tile detail where it meets with the shower.
We decided to keep the front door and work into the new materials by adding rustic reclaimed wood that we hand selected.
The project required creativity throughout to maximize the design style but still respect the overall budget since it was a large scape project.
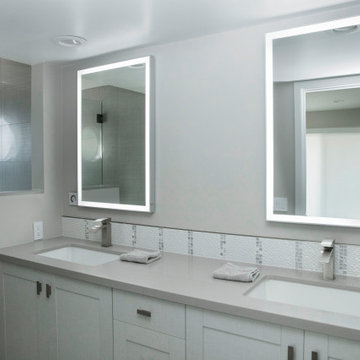
Bathroom with build-in LED touch on/off mirrors. White shaker vanities with a grey quartz countertop. Walk-in shower with the class wall. Mosaic backsplash.
Remodeled by Europe Construction
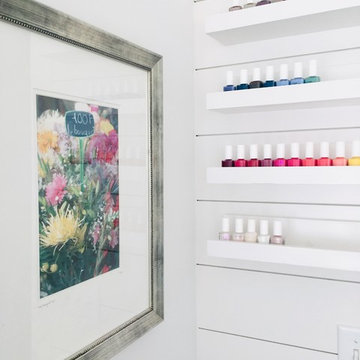
Designed and Styled by MM Accents
Photo Cred to Drew Castelhano
Luxury Vinyl Tile Flooring by Mohawk. Schoolhouse light Fixture by Capital Lighting. Delta Bathroom Faucet in polished Chrome. Cabinetry hardware by Martha Stewart. Custom Shelving for Nail Polish by Easy.
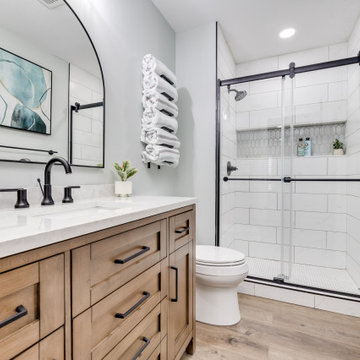
This guest bathroom feature blue, white, and gray tones with a decorative niche that's also functional. A furniture-stained vanity with black accents to help tie this space together to last a lifetime!
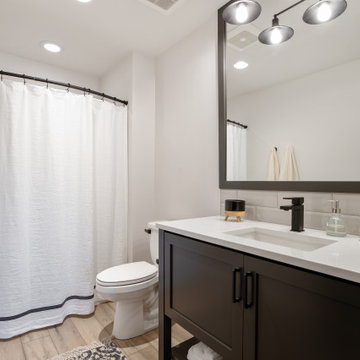
White and black bathroom with luxury vinyl flooring. Built-in black cabinets with white quartz, compliments with ceramic tiles staggered.
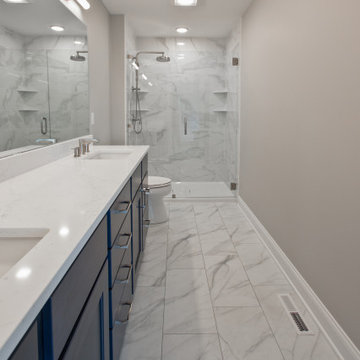
Quartz Countertops by Viatera, Etude || Bathroom Vanity by Aspect, Indigo on Poplar || Luxury Vinyl Floor Tile by Mannington, Adura Flex in Legacy White with gray grout
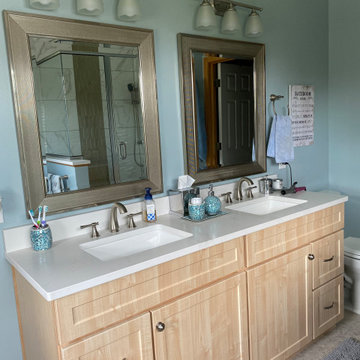
Homeowner came to us wanting to refresh her master bathroom. Prior to the remodel she had an enclosed fiberglass shower unit and a deck drop-in tub. We removed the full wall and reframed the space to create a half wall between the shower and tub to open the room, allowing for more natural light to shine in. In place of the drop-in tub, we installed a free-standing tub. On the other side of the bathroom, we updated the vanity section by installing new two natural stained vanities, removing a large mirror into two separate hanging mirrors and one vanity light into two separate lights centered above each vanity space.
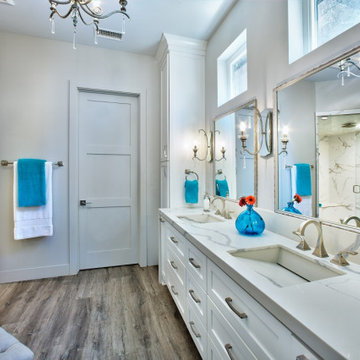
This transitional master bathroom provides a luxurious atmosphere to unwind and relax. It includes the shakers style white cabinets, the white and grey veins quartz, the vanity ramp sinks, the white large format tile, the steam shower, and the multi-showerheads.
Bathroom Design Ideas with Vinyl Floors and Engineered Quartz Benchtops
7
