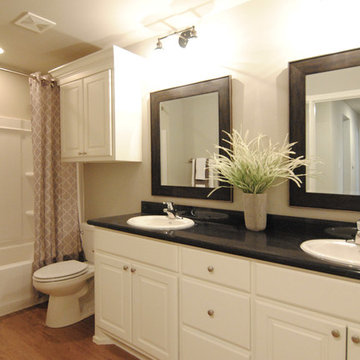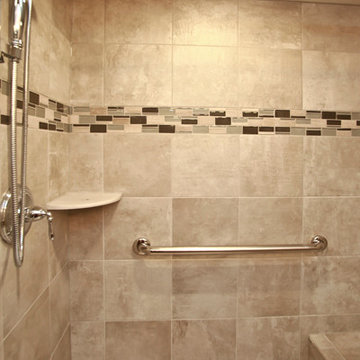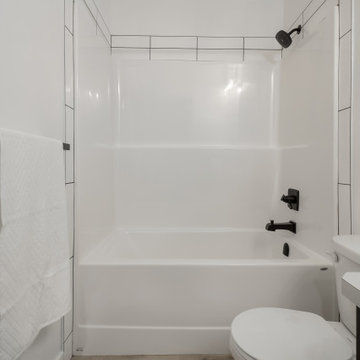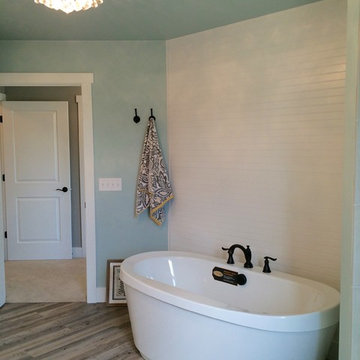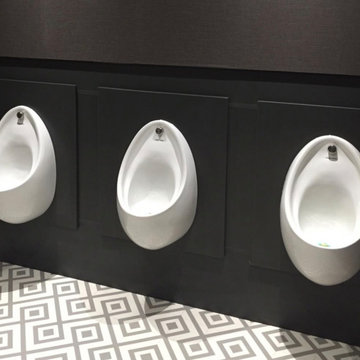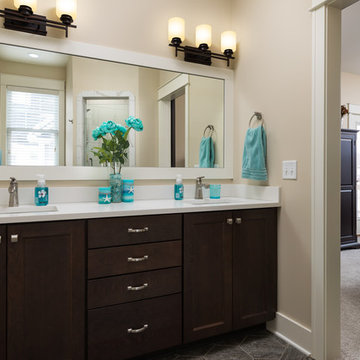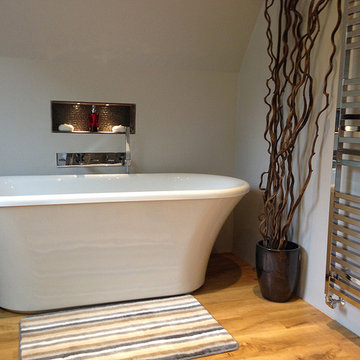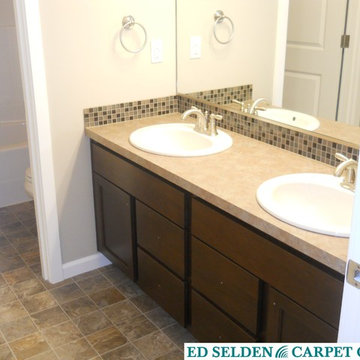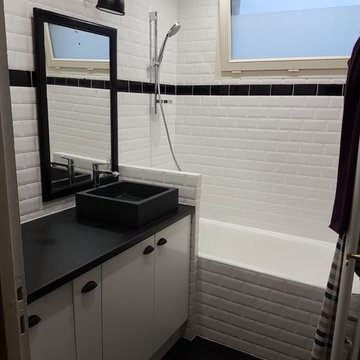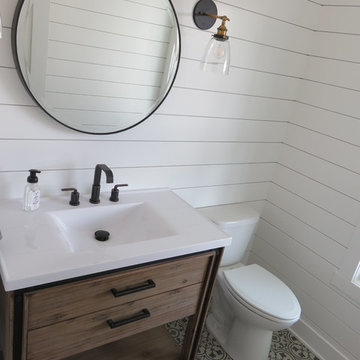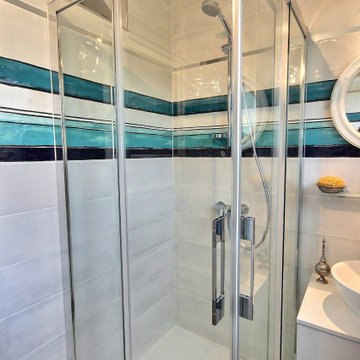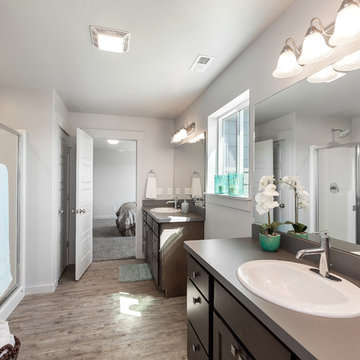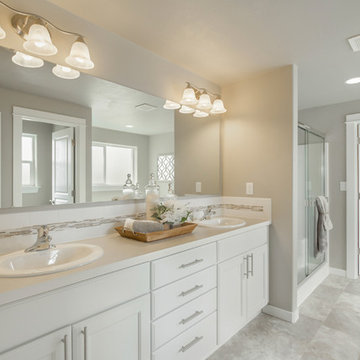Bathroom Design Ideas with Vinyl Floors and Laminate Benchtops
Refine by:
Budget
Sort by:Popular Today
121 - 140 of 829 photos
Item 1 of 3
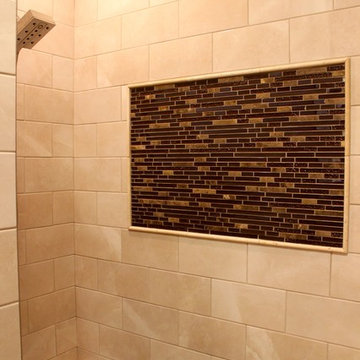
This walk in shower needed something excited to give it a little oomph. This picture frame insert gave it what the customer was looking for and also tied in the rest of the bathroom.
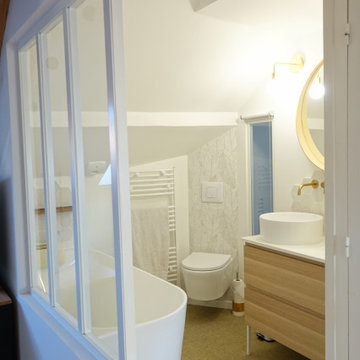
Ce projet de SDB sous combles devait contenir une baignoire, un WC et un sèche serviettes, un lavabo avec un grand miroir et surtout une ambiance moderne et lumineuse.
Voici donc cette nouvelle salle de bain semi ouverte en suite parentale sur une chambre mansardée dans une maison des années 30.
Elle bénéficie d'une ouverture en second jour dans la cage d'escalier attenante et d'une verrière atelier côté chambre.
La surface est d'environ 4m² mais tout rentre, y compris les rangements et la déco!
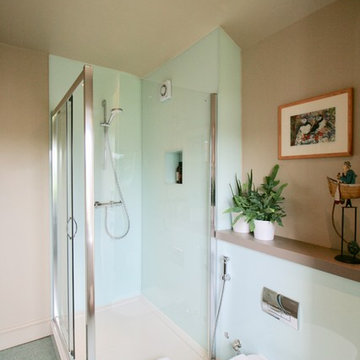
The owners of this Victorian terrace were recently retired and wanted to update their home so that they could continue to live there well into their retirement, so much of the work was focused on future proofing and making rooms more functional and accessible for them. We replaced the kitchen and bathroom, updated the bedroom and redecorated the rest of the house.
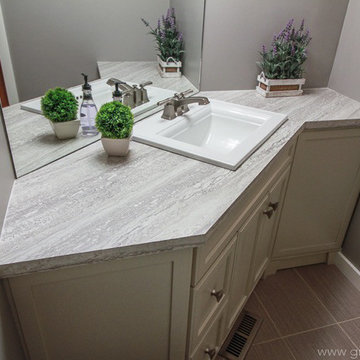
As this project is called "From Wonky to Wonderful", it was called wonky due to the many corners and angles that I needed to work around. The main 36" vanity was an in-stock vanity and the piece on the left and the laundry pull out on the right (the pull was not installed when this image was taken) were custom made to work around the angles.
Photos by Ruth Skiffington Photography
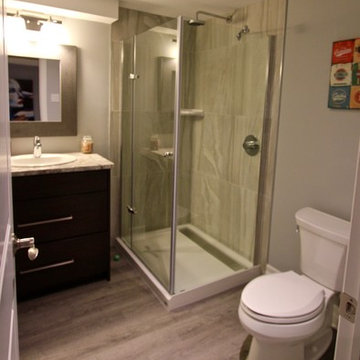
In the basement remodel of this home enlarge the 2 pc bath to include a shower. LVP ont he floor, the cabinet is custom with U drawers to maximize storage.
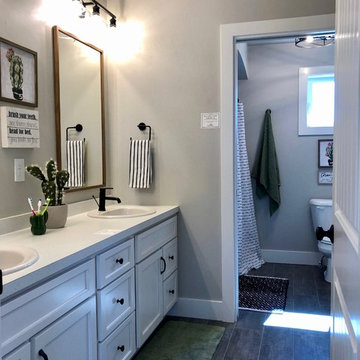
Our main bathroom features a double vanity and a door separating the toilet and shower.
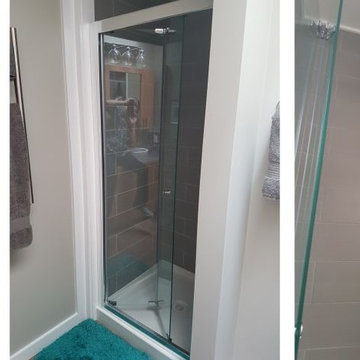
We kept the pre-existing shower stall but replaced the fibreglass surround with long, narrow striated tiles to give the impression of width to the space. We also installed a glass shelf for bottles, a rain showerhead for luxury, a bi-fold glass door to contain the water drips without encroaching on the floor and a heated towel rack just outside the door for dry, cozy and warm towels. Photo credit; Evelyn M Interiors
Bathroom Design Ideas with Vinyl Floors and Laminate Benchtops
7


