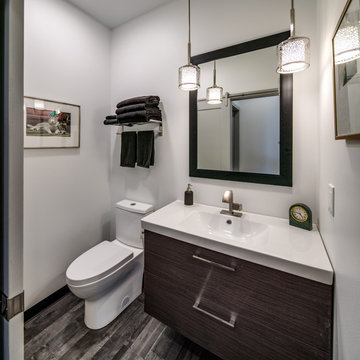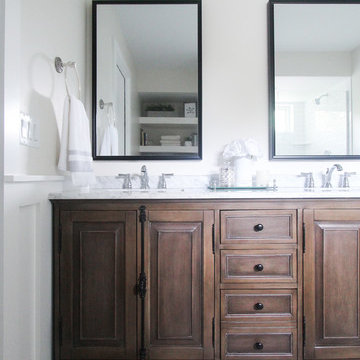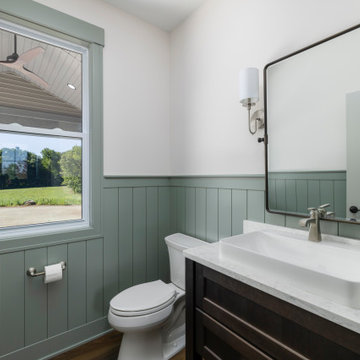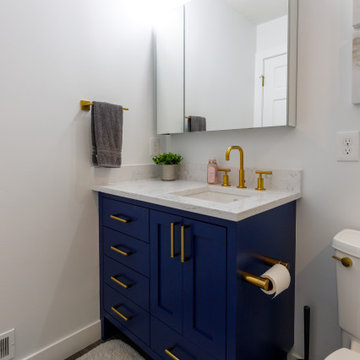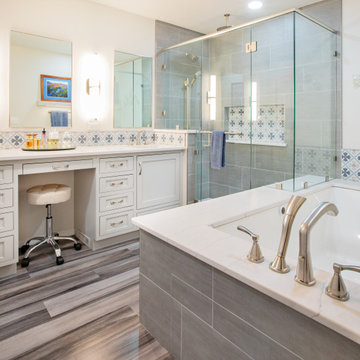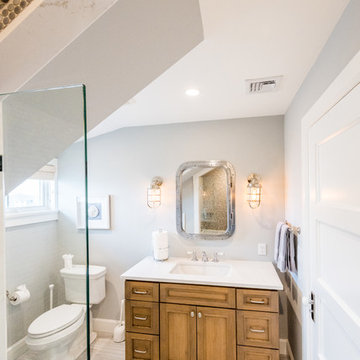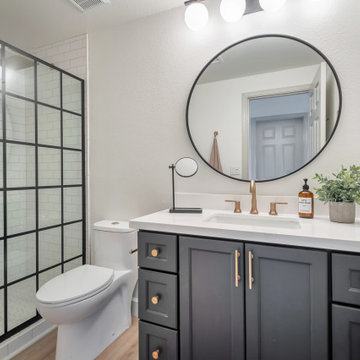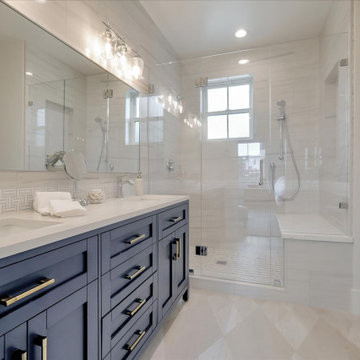Bathroom Design Ideas with Vinyl Floors and White Benchtops
Refine by:
Budget
Sort by:Popular Today
81 - 100 of 4,463 photos
Item 1 of 3

This large laundry and mudroom with attached powder room is spacious with plenty of room. The benches, cubbies and cabinets help keep everything organized and out of site.

Primary bathroom renovation. Navy, gray, and black are balanced by crisp whites and light wood tones. Eclectic mix of geometric shapes and organic patterns. Featuring 3D porcelain tile from Italy, hand-carved geometric tribal pattern in vanity's cabinet doors, hand-finished industrial-style navy/charcoal 24x24" wall tiles, and oversized 24x48" porcelain HD printed marble patterned wall tiles. Flooring in waterproof LVP, continued from bedroom into bathroom and closet. Brushed gold faucets and shower fixtures. Authentic, hand-pierced Moroccan globe light over tub for beautiful shadows for relaxing and romantic soaks in the tub. Vanity pendant lights with handmade glass, hand-finished gold and silver tones layers organic design over geometric tile backdrop. Open, glass panel all-tile shower with 48x48" window (glass frosted after photos were taken). Shower pan tile pattern matches 3D tile pattern. Arched medicine cabinet from West Elm. Separate toilet room with sound dampening built-in wall treatment for enhanced privacy. Frosted glass doors throughout. Vent fan with integrated heat option. Tall storage cabinet for additional space to store body care products and other bathroom essentials. Original bathroom plumbed for two sinks, but current homeowner has only one user for this bathroom, so we capped one side, which can easily be reopened in future if homeowner wants to return to a double-sink setup.
Expanded closet size and completely redesigned closet built-in storage. Please see separate album of closet photos for more photos and details on this.

This small guest bathroom gets its coastal vibe from the subtle grasscloth wallpaper. A navy blue vanity with brass hardware continues the blue accent color throughout this home.
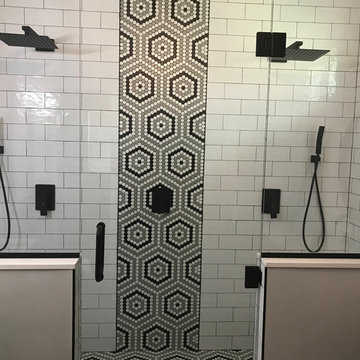
1990's spec house in need of more than just a facelift. Full master bathroom remodel...removal of walls, removal of a dated corner tub unit and reducing the side of the window to create a stunning double spa shower
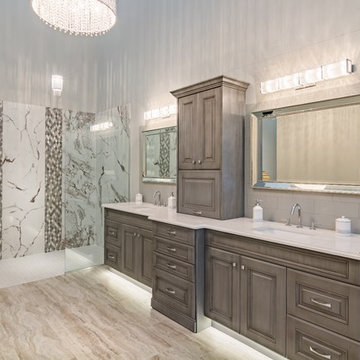
This beautiful master bath design is in a Heirloom shadow finish with all soft close drawers. The Cambria top in Swanbridge is just subtle enough to add a little brightness to this bathroom. The shower is in large marble tile that allow for almost no grout lines.
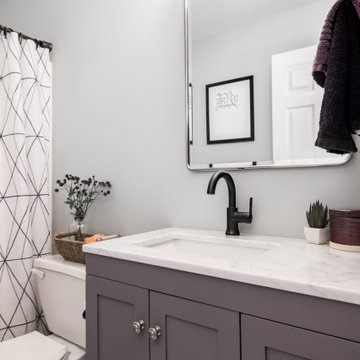
When I came to stage and photoshoot the space my clients let the photographer know there wasn't a room in the whole house PID didn't do something in. When I asked why they originally contacted me they reminded me it was for a cracked tile in their owner's suite bathroom. We all had a good laugh.
Tschida Construction tackled the construction end and helped remodel three bathrooms, stair railing update, kitchen update, laundry room remodel with Custom cabinets from Pro Design, and new paint and lights throughout.
Their house no longer feels straight out of 1995 and has them so proud of their new spaces.
That is such a good feeling as an Interior Designer and Remodeler to know you made a difference in how someone feels about the place they call home.
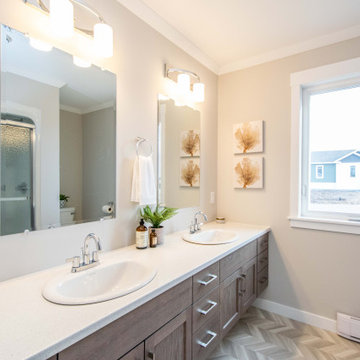
Main bathroom features a large vanity, toilet and one piece tub on route to an enclosed laundry space.
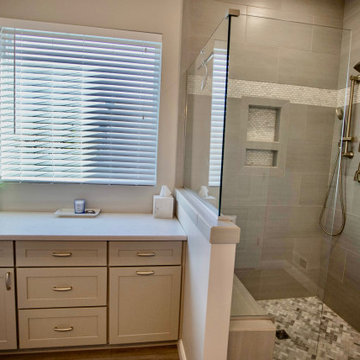
This bathroom started out with builder grade materials: laminate flooring, fiberglass shower enclosure and tub, and a wall going all the way to the ceiling, causing the shower to look more like the bat cave than a place where you would want to wash off the worries of the world.
The first plan of attack was to knock the full wall down to a halfway w/ glass, allowing more natural light to come into the shower area. The next big change was removing the tub and replacing it with more storage cabinetry to keep the bathroom free of clutter. The space was then finished off with shaker style cabinetry, beautiful Italian tile in the shower, and incredible Cambria countertops with an elegant round over edge to finish things off.
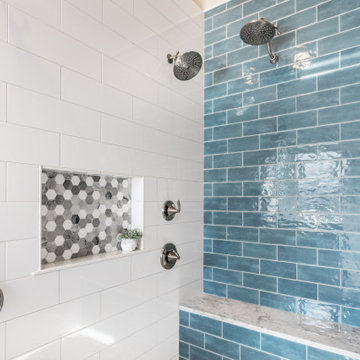
Stunning bathroom total remodel with large walk in shower, blue double vanity and three shower heads! This shower features a lighted niche and a rain head shower with bench. Shiplap ceiling works great for this lake home bathroom.
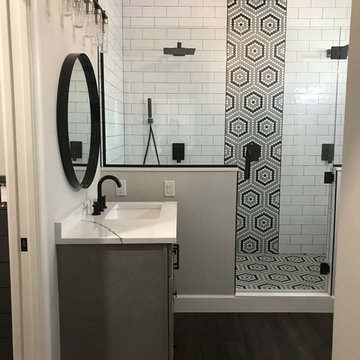
1990's spec house in need of more than just a facelift. Full master bathroom remodel...removal of walls, removal of a dated corner tub unit and reducing the side of the window to create a stunning double spa shower
Bathroom Design Ideas with Vinyl Floors and White Benchtops
5



