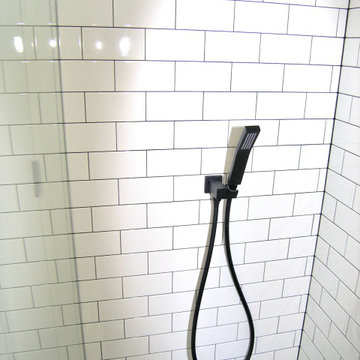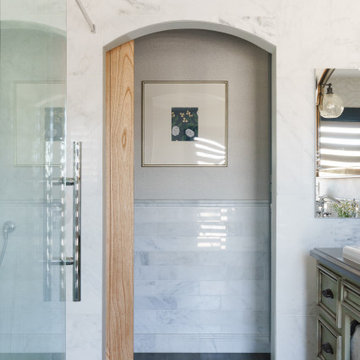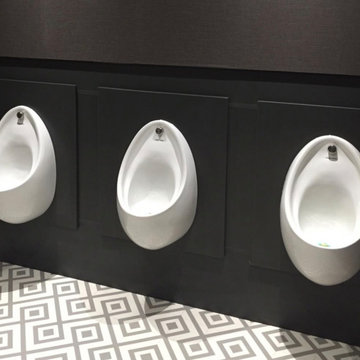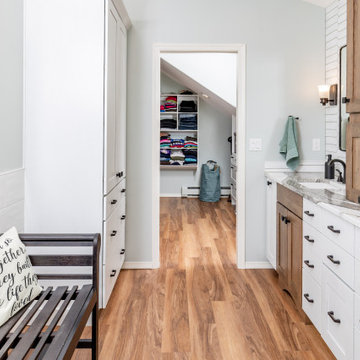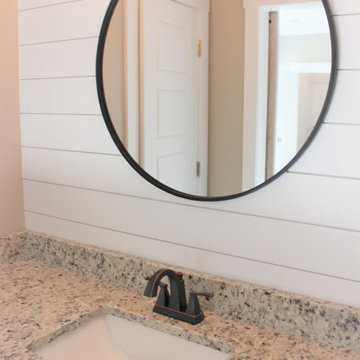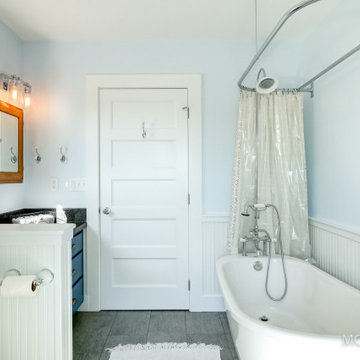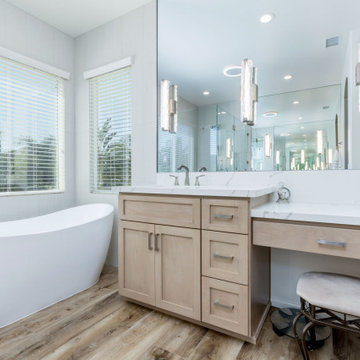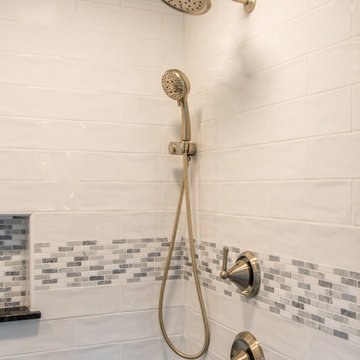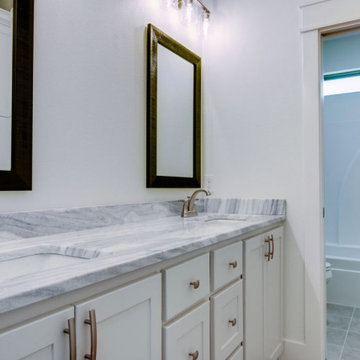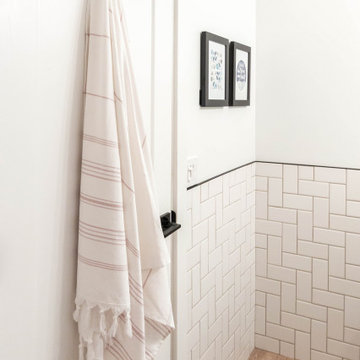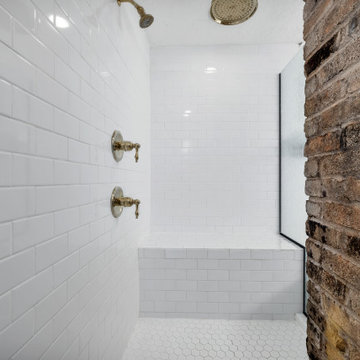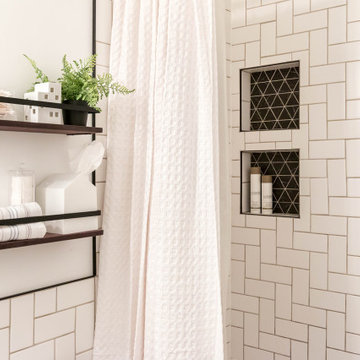Bathroom Design Ideas with Vinyl Floors
Refine by:
Budget
Sort by:Popular Today
181 - 200 of 472 photos
Item 1 of 3
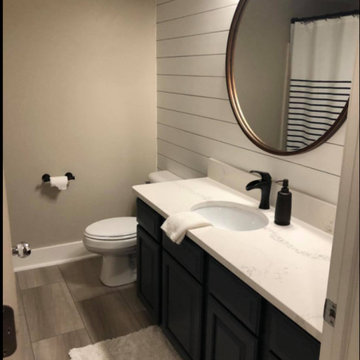
The client contacted August Grace Interiors after starting the remodel. They wanted help selecting paint colors and finish materials. The outcome is a clean modern farmhouse look. This project was done on a limited budget and included laying vinyl plank flooring over existing ceramic tile to reduce expense and to minimize disruption to the family's main bathroom.
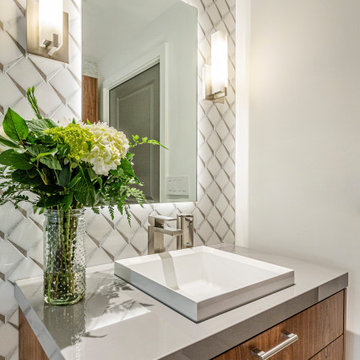
The condo originally had a large Den next to the kitchen. and by removing the den we were able to create an open floor concept that visually expanded the space tremendously!
This bathroom features water jet cut marble patterned tile.
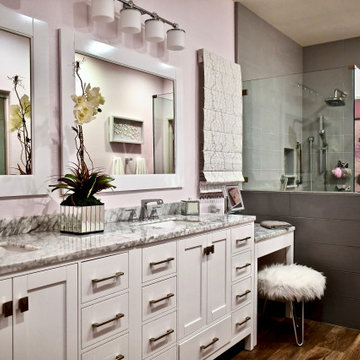
Feminine bathroom makeover for a client with Special Accessible needs. The shower features easy access and non-slip flooring throughout. Hand bars for safety.
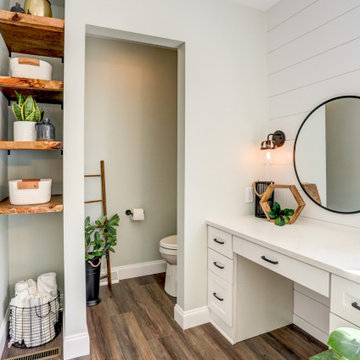
Master Bathroom Vinyl Plank floors with Freestanding bathtub, double vanity, makeup counter, glass door enclosed shower with white tile, shower bench, and shower niche, Separate toilet room, and wooden accents
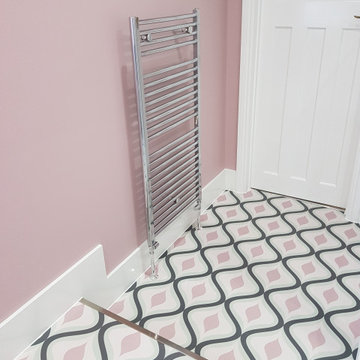
The existing en-suite fittings had to be replaced and refurbished. Custom made flooring and matching wall covering with colour matched paint to the walls compliment the white high gloss fitted vanity units and grey stone resin vanity top. Skirting run through to mirror and highlight the step in the floor
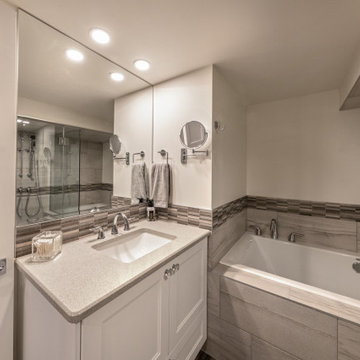
Our clients live in a beautifully maintained 60/70's era bungalow in a mature and desirable area of the city. They had previously re-developed the main floor, exterior, landscaped the front & back yards, and were now ready to develop the unfinished basement. It was a 1,000 sq ft of pure blank slate! They wanted a family room, a bar, a den, a guest bedroom large enough to accommodate a king-sized bed & walk-in closet, a four piece bathroom with an extra large 6 foot tub, and a finished laundry room. Together with our clients, a beautiful and functional space was designed and created. Have a look at the finished product. Hard to believe it is a basement! Gorgeous!
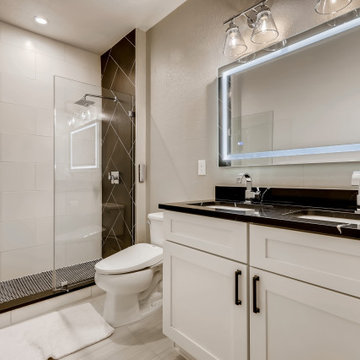
A modern styled bathroom with an alcove shower and double sink. The vanity set cabinets are white with recessed panels and black metallic handles. The countertop is a black quartz countertop with two undermounted sinks equipped with stainless steel faucets. above the vanity set is a large rectangular mirror with inlayed lights. Above the mirror are two stainless steel light fixtures. The alcove shower has a hinged glass door and a stainless steel shower head and knob. Inside the shower is a black, quartz shower bench and black tile backsplash in a Herringbone style. The back walls backsplash is a white tile in a brick laid style. The shower pan consists of small, black, hexagonal shaped tile. The walls are gray with large white trim. The flooring is a gray vinyl.
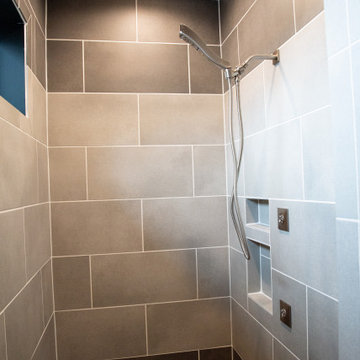
In this bathroom we created an accent shiplap wall, a stained furniture style vanity with a white molded marble counter, and black hardware.
Bathroom Design Ideas with Vinyl Floors
10
