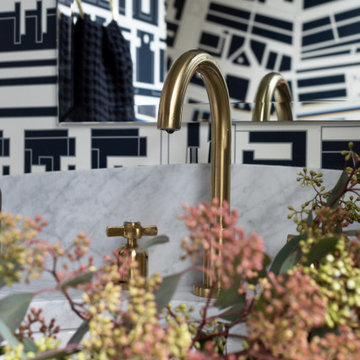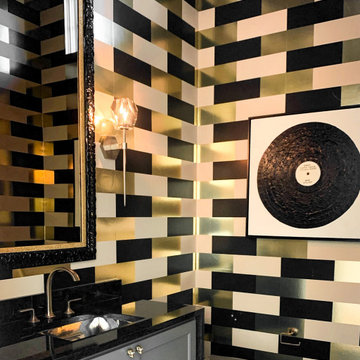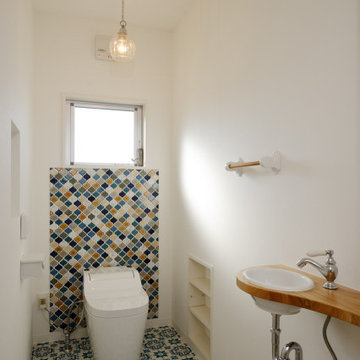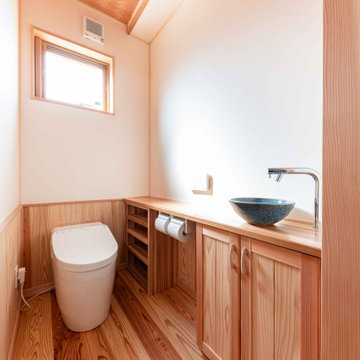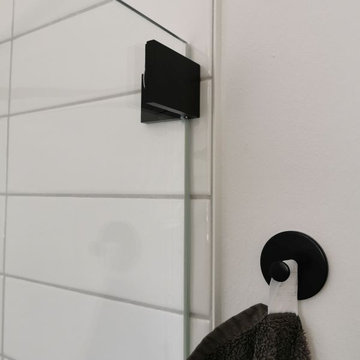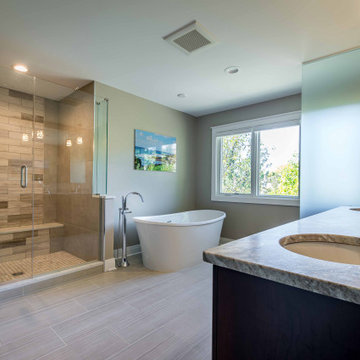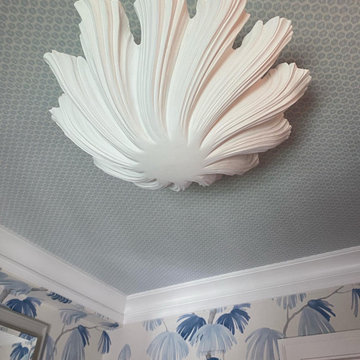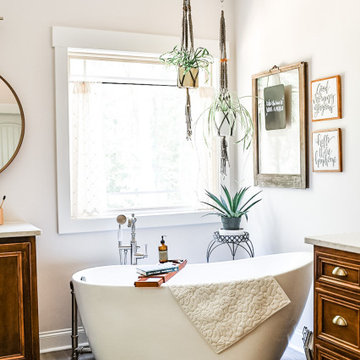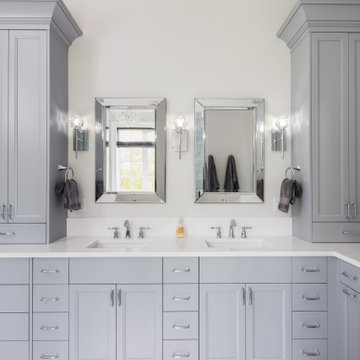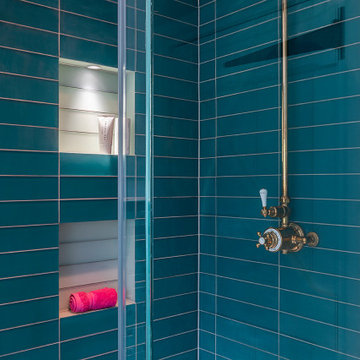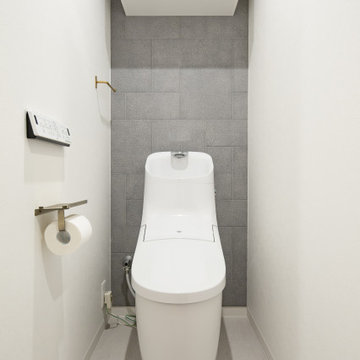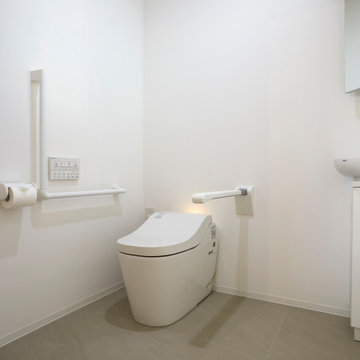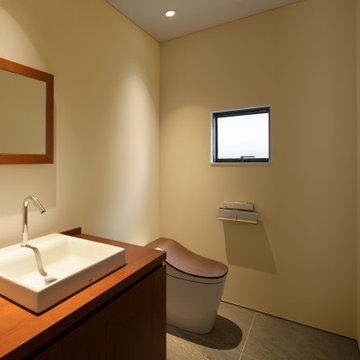Bathroom Design Ideas with Wallpaper
Refine by:
Budget
Sort by:Popular Today
81 - 100 of 566 photos
Item 1 of 3

This 1990s brick home had decent square footage and a massive front yard, but no way to enjoy it. Each room needed an update, so the entire house was renovated and remodeled, and an addition was put on over the existing garage to create a symmetrical front. The old brown brick was painted a distressed white.
The 500sf 2nd floor addition includes 2 new bedrooms for their teen children, and the 12'x30' front porch lanai with standing seam metal roof is a nod to the homeowners' love for the Islands. Each room is beautifully appointed with large windows, wood floors, white walls, white bead board ceilings, glass doors and knobs, and interior wood details reminiscent of Hawaiian plantation architecture.
The kitchen was remodeled to increase width and flow, and a new laundry / mudroom was added in the back of the existing garage. The master bath was completely remodeled. Every room is filled with books, and shelves, many made by the homeowner.
Project photography by Kmiecik Imagery.
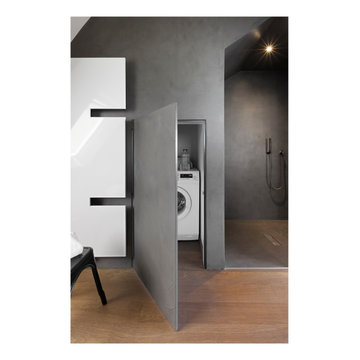
Der Raum der Dachschräge wurde hier für eine Nische mit wandbündiger Tür genutzt. Dahinter verschwindet die Waschmaschine
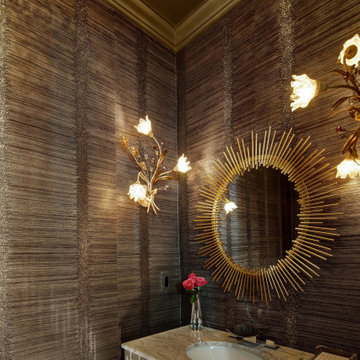
Scalamandre crystal beaded wallcovering makes this a powder room to stun your guests with the charcoal color walls and metallic silver ceiling. The vanity is mirror that reflects the beaded wallcvoering and the circular metal spiked mirror is the a compliment to the linear lines. I love the clien'ts own sconces for adramatic accent that she didn't know where to put them and I love them there!
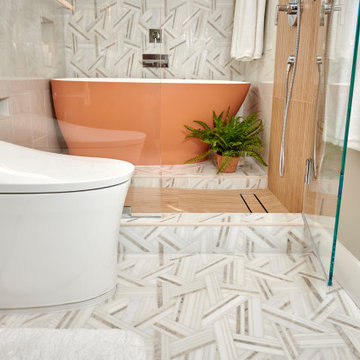
Our client desired to turn her primary suite into a perfect oasis. This space bathroom retreat is small but is layered in details. The starting point for the bathroom was her love for the colored MTI tub. The bath is far from ordinary in this exquisite home; it is a spa sanctuary. An especially stunning feature is the design of the tile throughout this wet room bathtub/shower combo.
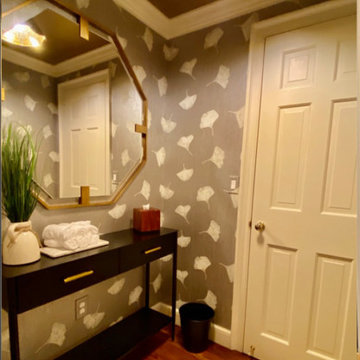
This guest bathroom has a lovely vestibule, which I wanted to make comfortable for the client's guests to use as a space for freshening up, even if the water closet is occupied. We compromised on the client's tastes in this space, using the husband's prefered wallpaper in the vestibule and the wife's favorite in the water closet. The vestibule walls are covered in Cowtan & Tout paper-- a lovely cork with a ginko leaf pattern in a sophisticated metallic. A gold metallic tea paper was applied to the ceiling, to keep the space feeling elegant. A quirky ruffled taupe light fixture reflects gold glam. A woven raffia rug and black metal console carry us back to the farmhouse aesthetic, while the hexagon mirror is a premonition for the David Hick's mid century modern paper in the water closet beyond. Here, the mirror and lighting were updated, as well as the towel hardware, to blend the mid-century with the farmhouse style.
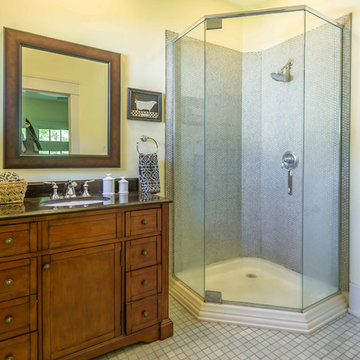
New Craftsman style home, approx 3200sf on 60' wide lot. Views from the street, highlighting front porch, large overhangs, Craftsman detailing. Photos by Robert McKendrick Photography.
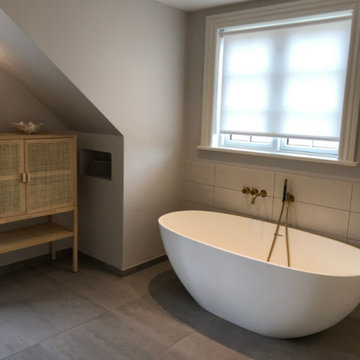
Badeværelse holdt helt enkelt, men med fine. Indbyggede messing armaturer fra VOLA. Lamper ved spejle fra NUURA.
Her er der tilføjet et fint skab i bambus, som møblerer rummet og giver noget karakter, Her opbevares håndklæder osv.
Bathroom Design Ideas with Wallpaper
5


