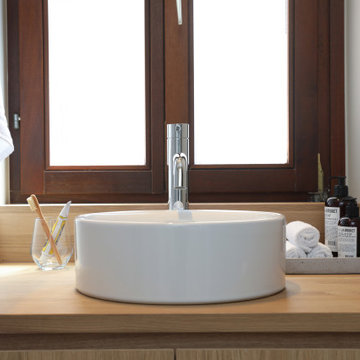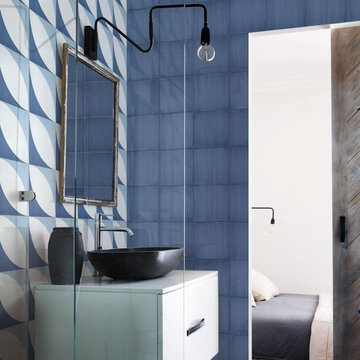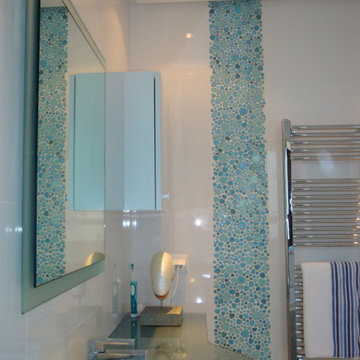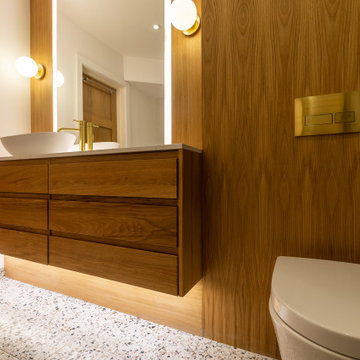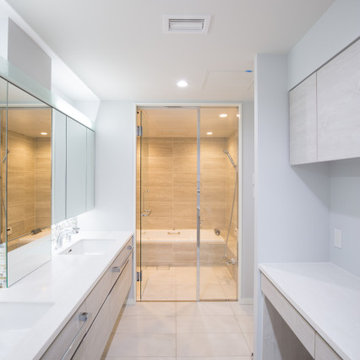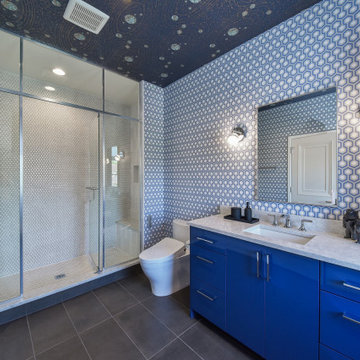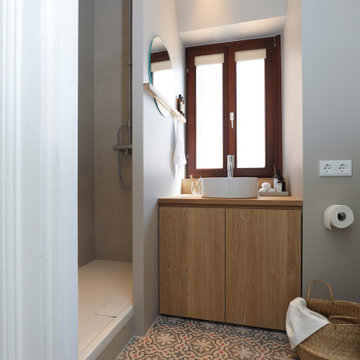Bathroom Design Ideas with Wallpaper
Refine by:
Budget
Sort by:Popular Today
121 - 140 of 909 photos
Item 1 of 3
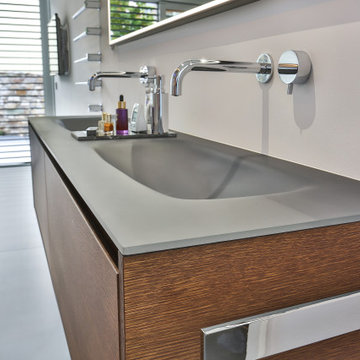
Waschtisch mit Glasplatte und Holzmöbel von Falper Studio Frankfurt
Armaturen Fukasawa (über acqua design frankfurt)
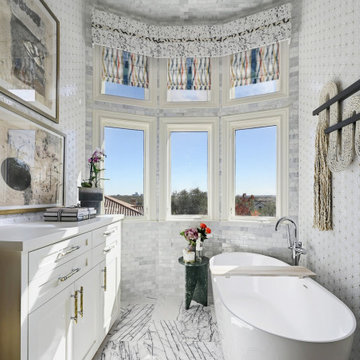
A stunning city view is now mirror by a stunning primary bath experience. A free-standing, sculptural tub allows anyone to sit and contemplate while enjoying the space. Custom built-ins, window treatments and artwork, ensure everything is thoughtful and beautifully realized.
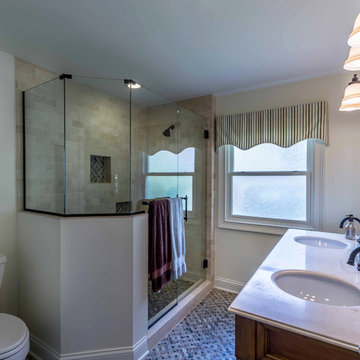
This 1960s brick ranch had several additions over the decades, but never a master bedroom., so we added an appropriately-sized suite off the back of the house, to match the style and character of previous additions.
The existing bedroom was remodeled to include new his-and-hers closets on one side, and the master bath on the other. The addition itself allowed for cathedral ceilings in the new bedroom area, with plenty of windows overlooking their beautiful back yard. The bath includes a large glass-enclosed shower, semi-private toilet area and a double sink vanity.
Project photography by Kmiecik Imagery.
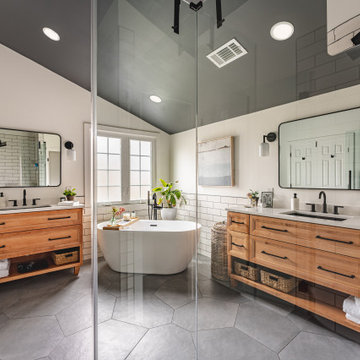
Discover modern luxury in our remodeled bathroom, featuring a sleek corner shower, stunning hexagon tile floor, and indulgent freestanding tub. Elevate your daily routine as two single sink vanities provide ample space for personalized pampering. Immerse yourself in a sanctuary of style, where elegance meets functionality
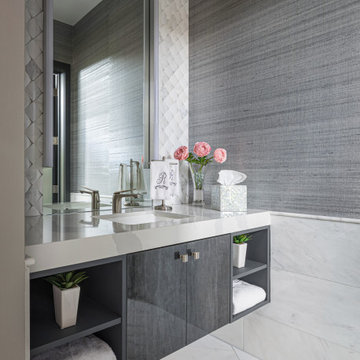
Pinnacle Architectural Studio - Contemporary Custom Architecture - En Suite Bathroom One - Indigo at The Ridges - Las Vegas
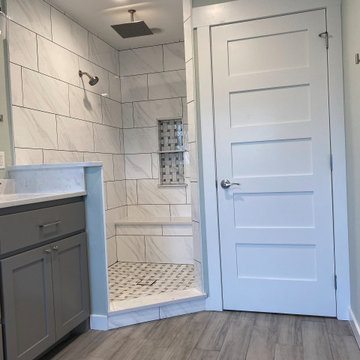
Modern master bathroom complete with open shower, a double sink vanity, and a freestanding tub. The room has tile floors, grey walls, grey vanity shelves, a white ceiling, two triple bulb fixtures above the vanity and three recessed lights. There are stainless steel fixtures and white countertops. There's also a closet beside the shower. The shower has a basket weave black and grey tile floor and white brick tile walls. The shower also has two shower heads and a shower chair. The bathtub is freestanding with a chandelier for lighting.
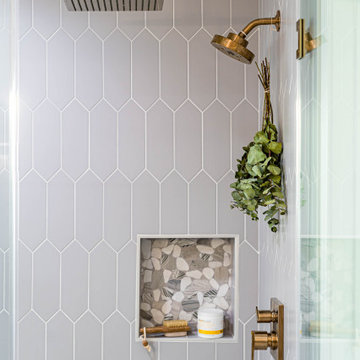
This new construction project features a breathtaking shower with gorgeous wall tiles, a free-standing tub, and elegant gold fixtures that bring a sense of luxury to your home. The white marble flooring adds a touch of classic elegance, while the wood cabinetry in the vanity creates a warm, inviting feel. With modern design elements and high-quality construction, this bathroom remodel is the perfect way to showcase your sense of style and enjoy a relaxing, spa-like experience every day.
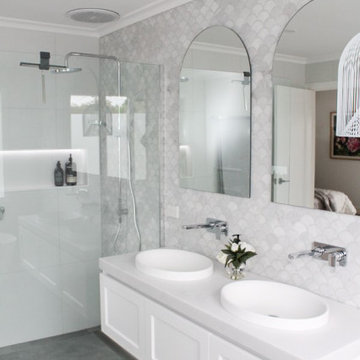
Wet Rooms Perth, Perth Wet Room Renovations, Mount Claremont Bathroom Renovations, Marble Fish Scale Feature Wall, Arch Mirrors, Wall Hung Hamptons Vanity
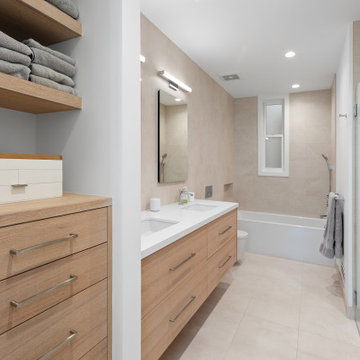
Walk through the dressing area with shelves of towels into the main bath with a 3-wall white tub and handheld shower fixture, a pair of undermount sinks below white countertops with mirrors and individual lighting, and a glass curbless shower with built-in seat. Oversize beige ceramic floor tiles match the smaller beige ceramic wall tiles. Larger tiles mean fewer grout lines.
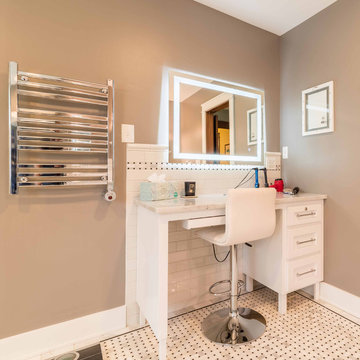
The master bath is a true oasis, with white marble on the floor, countertop and backsplash, in period-appropriate subway and basket-weave patterns. Wall and floor-mounted chrome fixtures at the sink, tub and shower provide vintage charm and contemporary function. Chrome accents are also found in the light fixtures, cabinet hardware and accessories. The heated towel bars and make-up area with lit mirror provide added luxury. Access to the master closet is through the wood 5-panel pocket door.
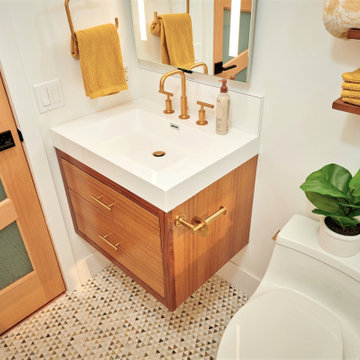
Love for the tropics. That best describes the design vision for this bathroom. A play on geometric lines in the wall tile and the unique bathroom door.
Bathroom Design Ideas with Wallpaper
7
