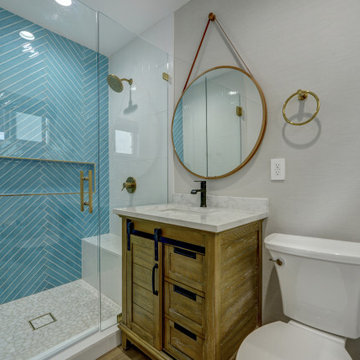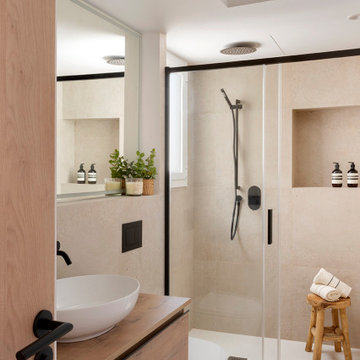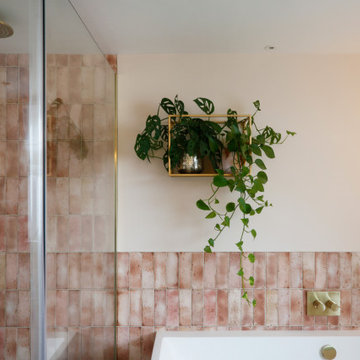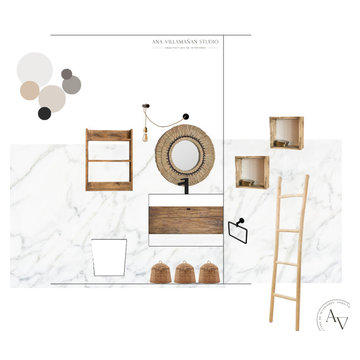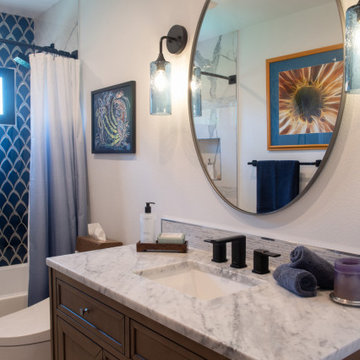Bathroom Design Ideas with White Benchtops and a Single Vanity
Refine by:
Budget
Sort by:Popular Today
81 - 100 of 43,849 photos
Item 1 of 3

A compact bathroom was updated with finishes honoring the historic home. Maximum storage is incorporated into the vanity. Inset mirrors help expand the brightness and feeling of space. Living un-lacquered brass fixtures are used through out the home to honor its vintage charm.

The neighboring guest bath perfectly complements every detail of the guest bedroom. Crafted with feminine touches from the soft blue vanity and herringbone tiled shower, gold plumbing, and antiqued elements found in the mirror and sconces.

Luscious Bathroom in Storrington, West Sussex
A luscious green bathroom design is complemented by matt black accents and unique platform for a feature bath.
The Brief
The aim of this project was to transform a former bedroom into a contemporary family bathroom, complete with a walk-in shower and freestanding bath.
This Storrington client had some strong design ideas, favouring a green theme with contemporary additions to modernise the space.
Storage was also a key design element. To help minimise clutter and create space for decorative items an inventive solution was required.
Design Elements
The design utilises some key desirables from the client as well as some clever suggestions from our bathroom designer Martin.
The green theme has been deployed spectacularly, with metro tiles utilised as a strong accent within the shower area and multiple storage niches. All other walls make use of neutral matt white tiles at half height, with William Morris wallpaper used as a leafy and natural addition to the space.
A freestanding bath has been placed central to the window as a focal point. The bathing area is raised to create separation within the room, and three pendant lights fitted above help to create a relaxing ambience for bathing.
Special Inclusions
Storage was an important part of the design.
A wall hung storage unit has been chosen in a Fjord Green Gloss finish, which works well with green tiling and the wallpaper choice. Elsewhere plenty of storage niches feature within the room. These add storage for everyday essentials, decorative items, and conceal items the client may not want on display.
A sizeable walk-in shower was also required as part of the renovation, with designer Martin opting for a Crosswater enclosure in a matt black finish. The matt black finish teams well with other accents in the room like the Vado brassware and Eastbrook towel rail.
Project Highlight
The platformed bathing area is a great highlight of this family bathroom space.
It delivers upon the freestanding bath requirement of the brief, with soothing lighting additions that elevate the design. Wood-effect porcelain floor tiling adds an additional natural element to this renovation.
The End Result
The end result is a complete transformation from the former bedroom that utilised this space.
The client and our designer Martin have combined multiple great finishes and design ideas to create a dramatic and contemporary, yet functional, family bathroom space.
Discover how our expert designers can transform your own bathroom with a free design appointment and quotation. Arrange a free appointment in showroom or online.
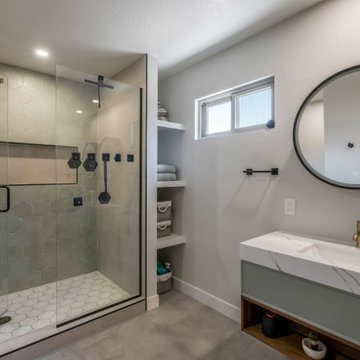
Sarah & Warren desperately needed a master bathroom update. Their existing tub shower combo was dark and drab.
The room struggled to meet their needs. The areas meant for storage were not designed properly that created a lot of wasted space.
The vanity was bulky and was not functioning properly for them. The oversized mirror was dated. The room also had a very large clear window that was covered up by blinds that just attracted dust.
By stripping back, the layers, the tub was not a feature this couple needed, the vanity became floating, and the window was downsized to fit more with their desires. The wasted space to the right of the shower became usable to them by allowing storage for extra bath towel and showering accessories. The panty to the left because a dedicated storage tucked away out of sight.
Lighting improved because of the additional light above the shower and the toilet. We also removed the traditional light above the sinks and installed recessed can lighting throughout the bathroom.
The round storage mirrors side open to reveal hidden storage for all the small items you typically have in a bathroom. Their modern double vanity called Aron was installed floating with 3 functional drawers and a storage opening featuring a mint green and walnut finish and the top is quartz featuring rectangular sinks.
The shower wall tile paired together is a brushed concrete pattern tile called Reside beige from Arizona Tile and the back wall is a light green hexagon tile called Springtime Green from the Tile Shop. The mini hex mosaic floor is white and green mini glass hexagons called Geo from Arizona Tile.
The Delta Trinsic collection is featured in this bathroom with the matte black finish in the bath accessories and the faucets in the Champagne Bronze finish. A light-colored floor brings all elements together and allows the eyes to bounce around the room.
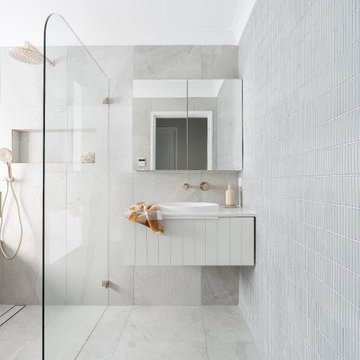
Wet Room, Modern Wet Room Perfect Bathroom FInish, Amazing Grey Tiles, Stone Bathrooms, Small Bathroom, Brushed Gold Tapware, Bricked Bath Wet Room
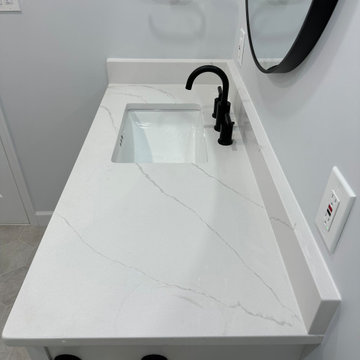
A Black and white themed Bathroom with Grey Hexagon floor Tile. The Shower walls are 12x24 White Porcelain Tile with Grey Veining to complement the Black and Grey Hexagon Shower floor. Also used in the Niche and Additional Soap Dish. The vanity is White with Black handles and a Black Widespread Faucet. Includes Undermount Sink with a White Ultra Quartz Vanity Top.

An original 1930’s English Tudor with only 2 bedrooms and 1 bath spanning about 1730 sq.ft. was purchased by a family with 2 amazing young kids, we saw the potential of this property to become a wonderful nest for the family to grow.
The plan was to reach a 2550 sq. ft. home with 4 bedroom and 4 baths spanning over 2 stories.
With continuation of the exiting architectural style of the existing home.
A large 1000sq. ft. addition was constructed at the back portion of the house to include the expended master bedroom and a second-floor guest suite with a large observation balcony overlooking the mountains of Angeles Forest.
An L shape staircase leading to the upstairs creates a moment of modern art with an all white walls and ceilings of this vaulted space act as a picture frame for a tall window facing the northern mountains almost as a live landscape painting that changes throughout the different times of day.
Tall high sloped roof created an amazing, vaulted space in the guest suite with 4 uniquely designed windows extruding out with separate gable roof above.
The downstairs bedroom boasts 9’ ceilings, extremely tall windows to enjoy the greenery of the backyard, vertical wood paneling on the walls add a warmth that is not seen very often in today’s new build.
The master bathroom has a showcase 42sq. walk-in shower with its own private south facing window to illuminate the space with natural morning light. A larger format wood siding was using for the vanity backsplash wall and a private water closet for privacy.
In the interior reconfiguration and remodel portion of the project the area serving as a family room was transformed to an additional bedroom with a private bath, a laundry room and hallway.
The old bathroom was divided with a wall and a pocket door into a powder room the leads to a tub room.
The biggest change was the kitchen area, as befitting to the 1930’s the dining room, kitchen, utility room and laundry room were all compartmentalized and enclosed.
We eliminated all these partitions and walls to create a large open kitchen area that is completely open to the vaulted dining room. This way the natural light the washes the kitchen in the morning and the rays of sun that hit the dining room in the afternoon can be shared by the two areas.
The opening to the living room remained only at 8’ to keep a division of space.
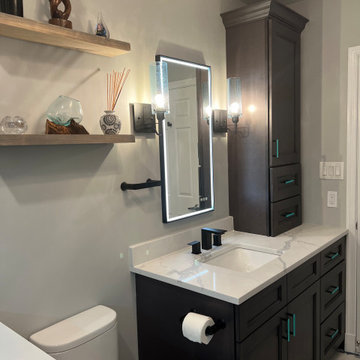
This project was the fourth we've completed for a wonderful client. Her new primary bath features a stunning tile shower design with a lighted recessed shelf, custom floral mural, new vanity cabinetry & countertops, new tile flooring, wall sconces, chandelier, floating shelves, and fixtures.
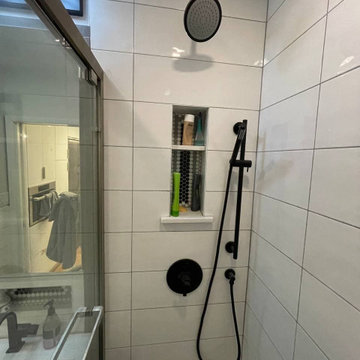
The magical makeover of the bathroom on the Upper East Side of Manhattan
The entire tile was demolitioned, the old bathtub was broken, one of the walls was demolitioned by our specialists.
A new wall has been built with space inside for a sliding entrance door.
Replaced old drywall with a new one on all walls and ceiling.
Niches were made in the walls for their functional use.
A decorative black stone is installed in the mirror area, which perfectly matches the color of the sanitary ware.
New tiles of several types have been laid.
The shower area was waterproofed.
Also, specialists have updated all the plumbing and electrical equipment.
Installed a glass sliding door.
We applied all the wishes of the customer and brought in a few of our ideas to get a decent result!
Bathroom Design Ideas with White Benchtops and a Single Vanity
5


