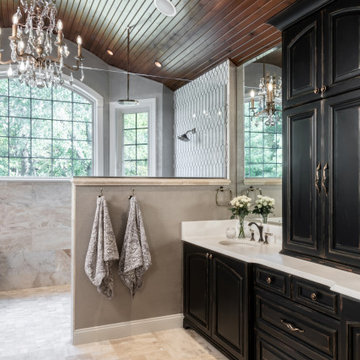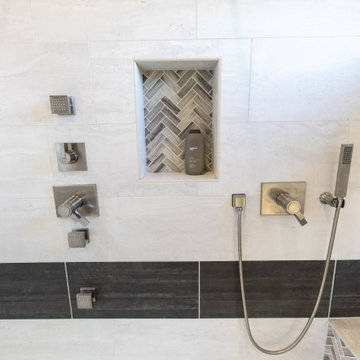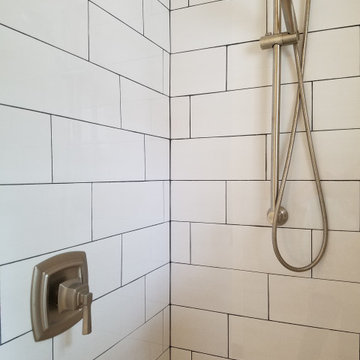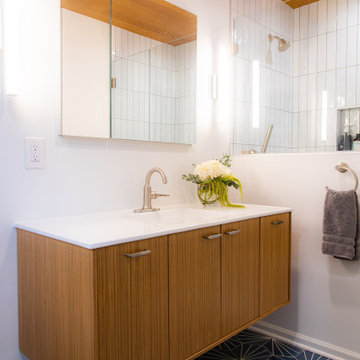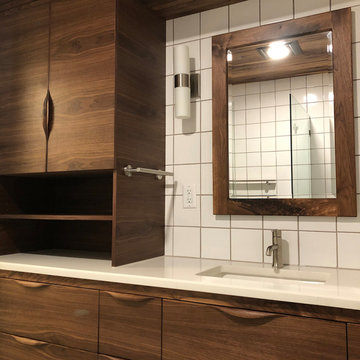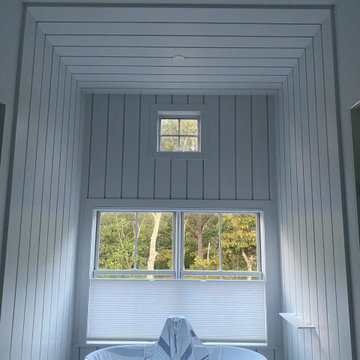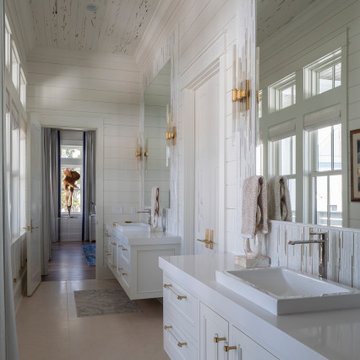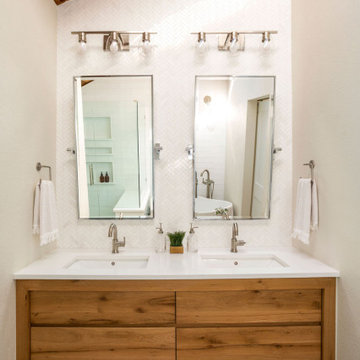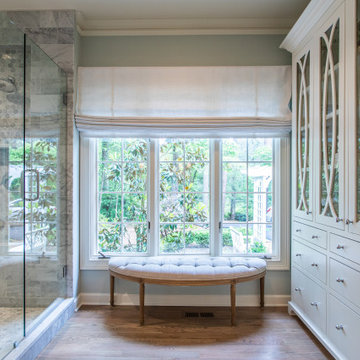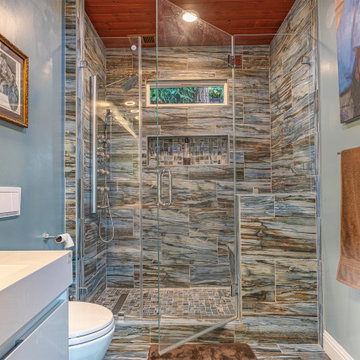Bathroom Design Ideas with White Benchtops and Wood
Refine by:
Budget
Sort by:Popular Today
141 - 160 of 605 photos
Item 1 of 3
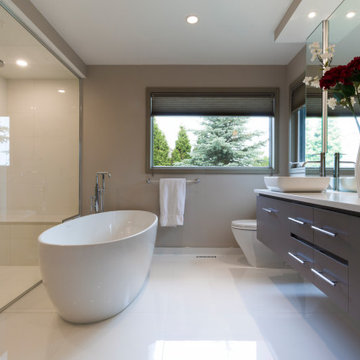
This bathroom went from dark to bright!
Dark tiles along the walls and around the drop-in tub were removed and replaced with a freestanding bath and large walk-in shower complete with built-in bath bench and steam shower for those spa-like features.
The movement of the tub along with the vanity change to wall-mounted, opened up the room for a spacious feel.
Large high-gloss white tiles flow from the floors and all through to the shower with a seamless entry.
Extra features are the large custom mirror with built in medicine cabinets along each side and the laundry chute underneath the vanity.
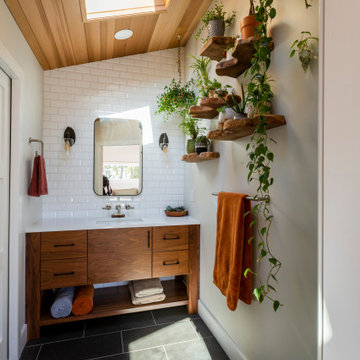
Gorgeous, natural tones master bathroom with vaulted wood-paneled ceiling and crisp white subway tile that lines the walnut vanity wall
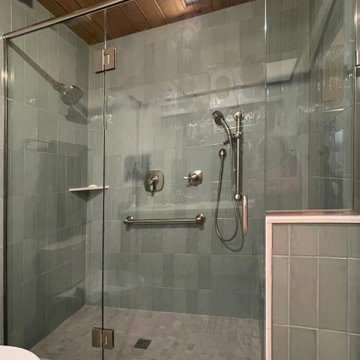
This photo was taken from a different viewpoint - after the glass enclosure, which has a lot of reflection....yet a lovely seafoam green color selection here. My client wanted a new bathroom in this color, and I made sure it all came together for her... an unfortunate experience with flooded pipes last Fall created a need for this space to be redesigned and rebuilt..
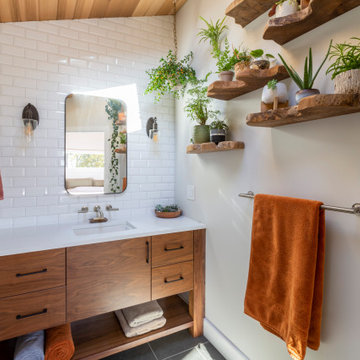
Gorgeous, natural tones master bathroom with vaulted wood-paneled ceiling and crisp white subway tile that lines the walnut vanity wall
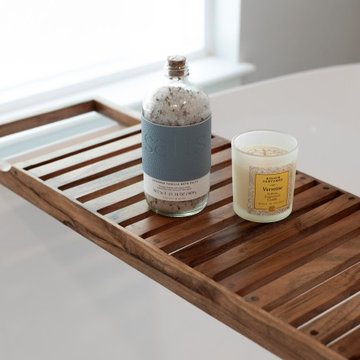
After a water leak had gone undetected, these homeowners had to undergo a primary bathroom remodel in their Mid-Century Modern home. Not being fans of the traditional style, we set out to create a space that would fit within the home's architecture while still resonating with the homeowner's taste.
Simple, soft blue vanities, topped with white quartz, allow the clean, polished nickel fixtures to shine. Large format porcelain tile was used on the shower walls, while a smaller hex-tile added subtle interest on the shower floor. The freestanding bathtub and tub filler feel like a quiet luxury nestled by the window, overlooking nature.
The original, natural wood ceiling was retained, inspiring the muted, calm color palette.
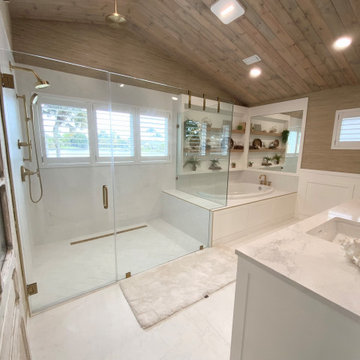
This master bathroom combines wood tounge in groove ceilings, grasscloth wallpaper with white cabinets and marble looking quartz countertops. An antique door is used for the closet entry. The tub surround becomes the bench in the adjacent shower. All the fixtures are satin brass.
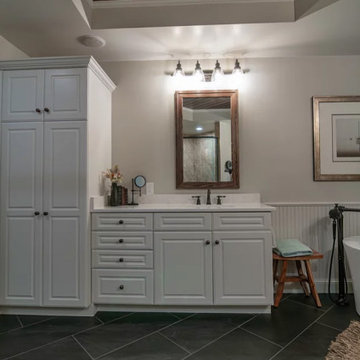
Alongside Integrity Remodeling and Design Group we took this large bathroom and made it have a distinct personality unique to the homeowner's desires. We added special details in the ceiling with stained shiplap feature and matching custom mirrors. We added bead board to match the re-painted existing cabinetry. Lastly we chose tile that had a warm, slightly rustic feel.
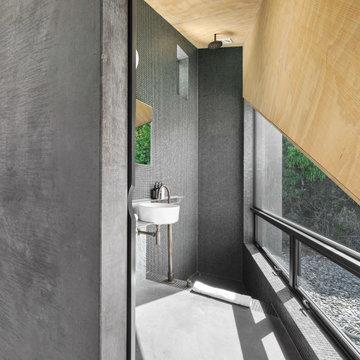
The home’s inventive geometry added a whole new dimension of difficulty with only about three right angles throughout the whole house.
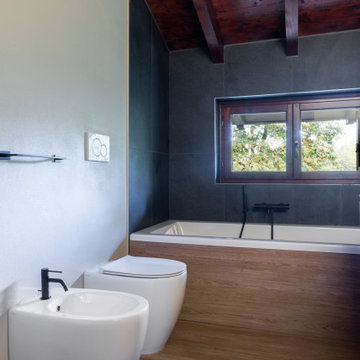
Interior re-looking di bagno padronale con inserimento di wc e bidet modello 4All di Globo, miscelatore bidet colore nero modello Up di Treemme, vasca idromassaggio 190x90 modello Nubea di Glass con gruppo miscelatore con doccino colore nero modello Up di Treemme. Piastrelle in gres porcellanato effetto lavagna dimensioni 120x60. Fotografia di Giacomo Introzzi
Bathroom Design Ideas with White Benchtops and Wood
8
