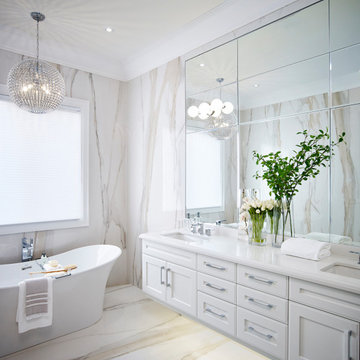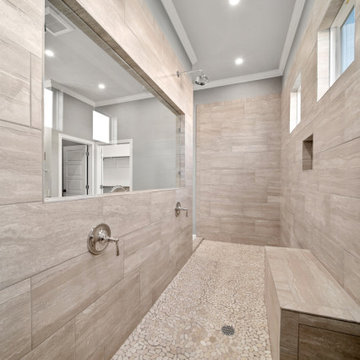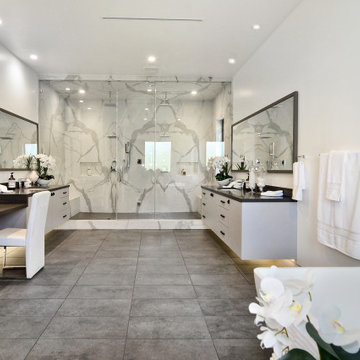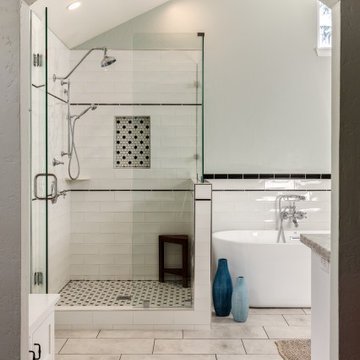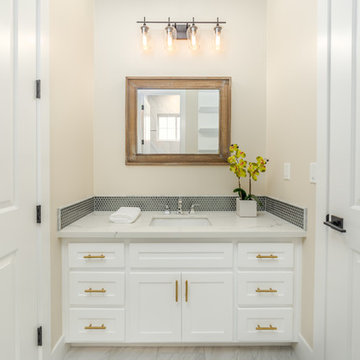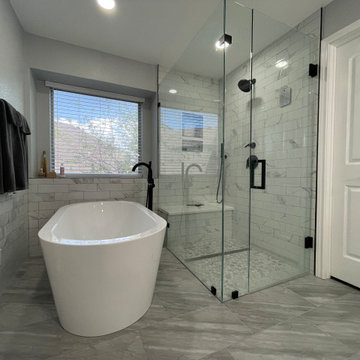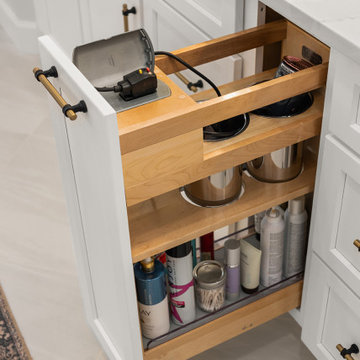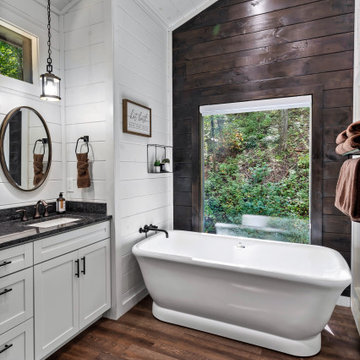Bathroom Design Ideas with White Cabinets and a Double Vanity
Refine by:
Budget
Sort by:Popular Today
221 - 240 of 22,390 photos
Item 1 of 3
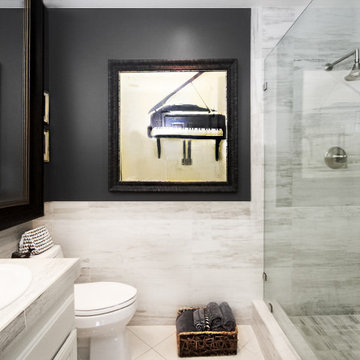
Sophisticated and modern bathroom with bold contrasting accent colors and high end finishes.

We removed the tub, and relocated the entrance to the walk in closet to the bedroom to enable increasing the size of the shower for 2 people. We added a bench and large wall to wall niche that tied into the accent tiles and quartz slabs on the shower walls. The valves for the shower heads are located on the inside of each ponywall for easy access prior to entering the shower. The door to the water closet was relocated and replaced with a barn door. New cabinets with a storage tower, quartz countertops and new plumbing and light fixtures complete the new design. Added features include radiant heated floors and water purifying system.

Remember the boy's bath in this home was a bedroom, well the Master Bath featured here gained a beautiful two person walk in shower in this transformation as well! The previous super cozy (OK way too small) bath had a single sink only 24" Wide, we arranged the new Master to have double sinks here in this 48" Wide vanity. A major plus!
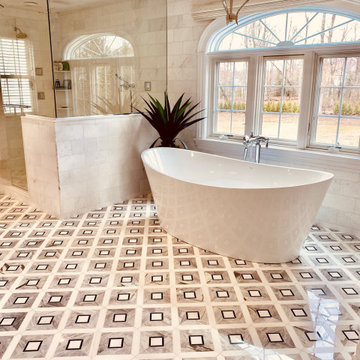
The tile is what makes this master bathroom distinctive against the while marble walls. The pattern was laid in a diagonal direction with a contemporary free standiing bathr tub, The shower is a steam shower outfitted with clean glass.
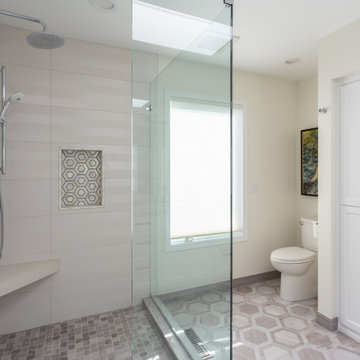
Contrasted tile patterns from the bathroom floor to the shower floor give diversity to the feel and flow of the space as a whole. This cornered walk in shower also opens up the room by utilizing space more efficiently.

Here is an architecturally built house from the early 1970's which was brought into the new century during this complete home remodel by opening up the main living space with two small additions off the back of the house creating a seamless exterior wall, dropping the floor to one level throughout, exposing the post an beam supports, creating main level on-suite, den/office space, refurbishing the existing powder room, adding a butlers pantry, creating an over sized kitchen with 17' island, refurbishing the existing bedrooms and creating a new master bedroom floor plan with walk in closet, adding an upstairs bonus room off an existing porch, remodeling the existing guest bathroom, and creating an in-law suite out of the existing workshop and garden tool room.
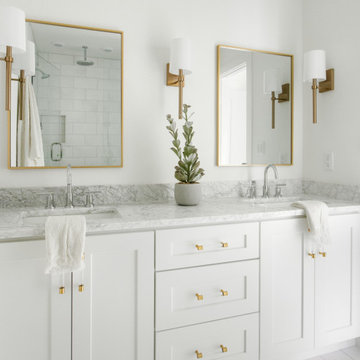
Interior Design by designer and broker Jessica Koltun Home | Selling Dallas | Primary bath, double vanity, gold mirror, gold sconce, gold hardware, marble tile, polished chrome plumbing fixture, three drawer vanity

A master bath renovation that involved a complete re-working of the space. A custom vanity with built-in medicine cabinets and gorgeous finish materials completes the look.
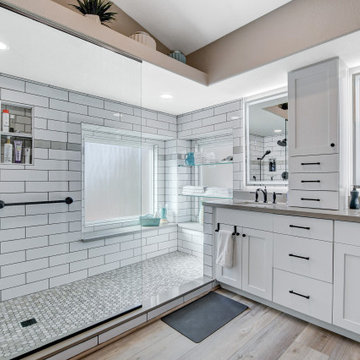
Shower Valve/Trim/Shower Head w/Diverter Valve-Delta Dorval Matte Black
Handheld w Hook in shower- 60" Hose, wall elbow, Delta Pro Clean Matte Black
Paint bathroom walls-Sherwin Williams-SW7029 Agreeable Gray Satin
Paint accent color at soffit on both side of bathroom/bedroom-SW6244 Naval Satin
Paint bedroom/bathroom ceiling 1 color-SW7757 High Reflective White Satin
Tile at shower pan/shampoo recess niche/face of shower benches/2 sides of shower curb/sides of pony wall/inside window wells/ shower walls/face of bench/2 sides of shower curb/window wells-Arizona Tile Bare White Glossy 4"x16" horizontal 1/2-1/2
Shower Edges-Schluter Jolly Bright White 80
Shower Floor-American Olean Crosswood Entourage Seagull Hex
Back of Shampoo Recessed NIche-Arizona Tile Bare Gray Glossy 3x6 horizontal 1/2-1/2
Accent Band-Arizona Tile Bare Great Glossy 3x6 horizontal
Glass Panel Hardware-Matte Black
Cabinets-Dura Supreme Carson Paint Grade White Satin Finish-Slab Drawers
Cabinet Drawer Handles-Hayworth 885-128MB
Cabinet Door Knobs-Hayworth 885MB
Upper Cabinet Drawers-Knobs-Hayworth. 885MB
Countertop-Quartz Della Terra Tawny
Countertop Edge-Miter 1.5"
Flooring-LVP Atlantis Seven Seas 9"x60"
Grout-Mapei Ultracolor FA Premium Grout-#5004 Bahama Beige
Towel Bar/Robe Hooks/TP Holder-Delta Dorval Matte Black
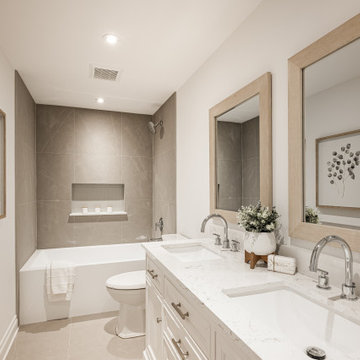
Looking for the the latest home interior and styling trends, this spacious Beaconsfield home will fill you with ideas and inspiration! Having just hit the market, it has some design elements you won't want to live without. From the massive walk-in closet and private master bathroom to a kitchen and family living area large enough to host huge parties and family get-togethers!

Master Bathroom with black hexagonal tile and subway tile backsplash and freestanding tub.
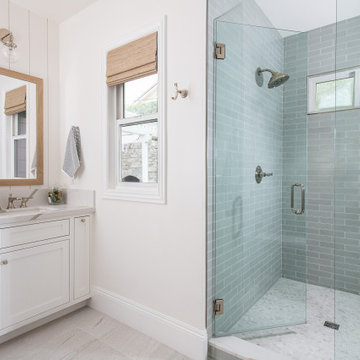
A modern coastal farmhouse blend of natural woods and coastal beachy vibes.
Bathroom Design Ideas with White Cabinets and a Double Vanity
12
