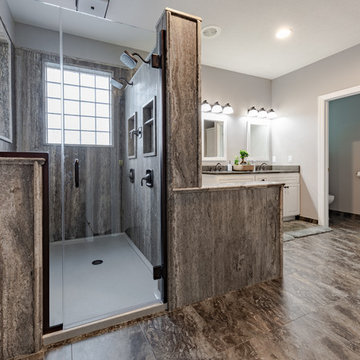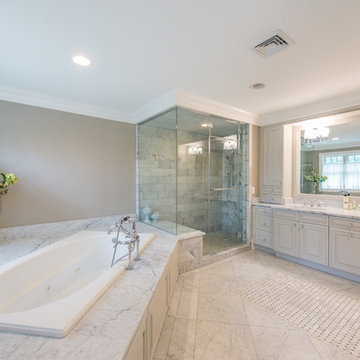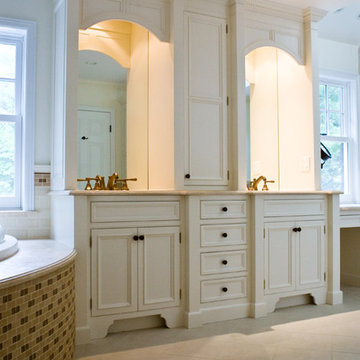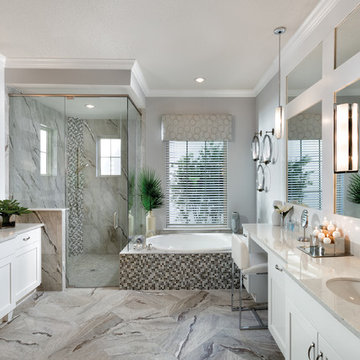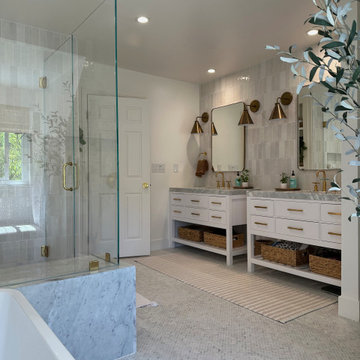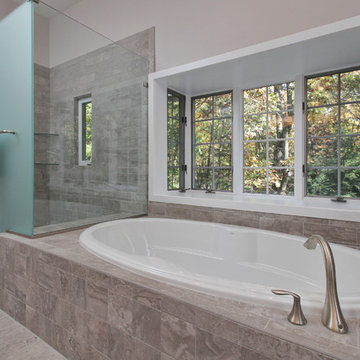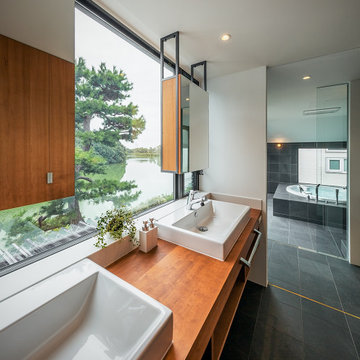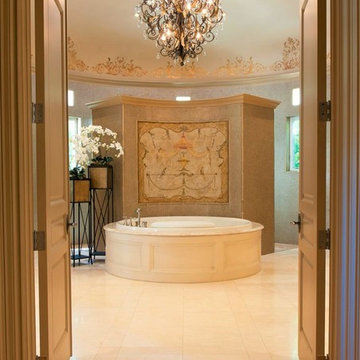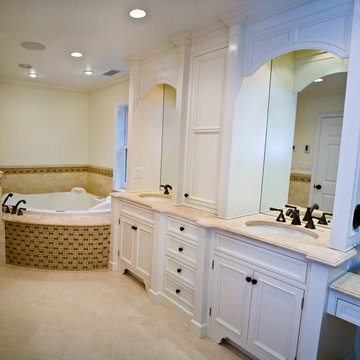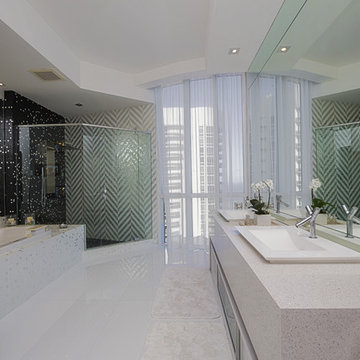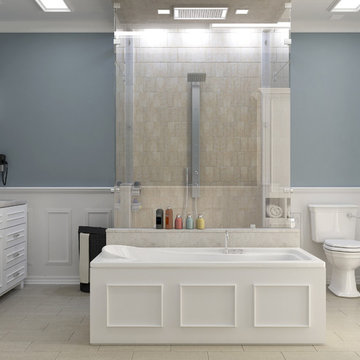Bathroom Design Ideas with White Cabinets and a Hot Tub
Refine by:
Budget
Sort by:Popular Today
101 - 120 of 1,235 photos
Item 1 of 3
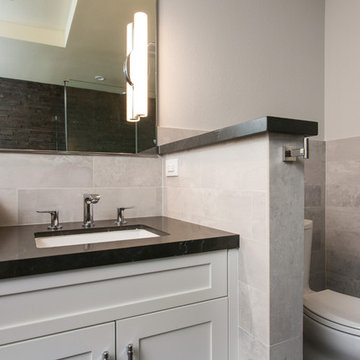
The Master bath everyone want. The space we had to work with was perfect in size to accommodate all the modern needs of today’s client.
A custom made double vanity with a double center drawers unit which rise higher than the sink counter height gives a great work space for the busy couple.
A custom mirror cut to size incorporates an opening for the window and sconce lights.
The counter top and pony wall top is made from Quartz slab that is also present in the shower and tub wall niche as the bottom shelve.
The Shower and tub wall boast a magnificent 3d polished slate tile, giving a Zen feeling as if you are in a grand spa.
Each shampoo niche has a bottom shelve made out of quarts to allow more storage space.
The Master shower has all the needed fixtures from the rain shower head, regular shower head and the hand held unit.
The glass enclosure has a privacy strip done by sand blasting a portion of the glass walls.
And don't forget the grand Jacuzzi tub having 6 regular jets, 4 back jets and 2 neck jets so you can really unwind after a hard day of work.
To complete the ensemble all the walls around a tiled with 24 by 6 gray rugged cement look tiles placed in a staggered layout.
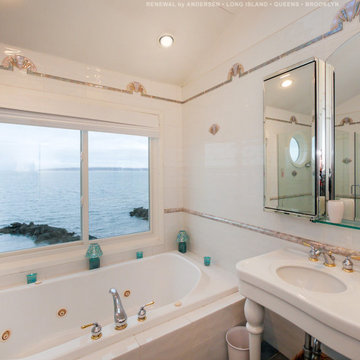
Stunning bathroom with new white sliding window we installed. This white bathroom with gold accents looks bright and chic with this new white sliding window we installed, looking out onto an amazing water view. Get started replacing your windows today with Renewal by Andersen of Long Island, serving Suffolk County, Nassau County, Queens adn Brooklyn.

This Luxury Bathroom is every home-owners dream. We created this masterpiece with the help of one of our top designers to make sure ever inches the bathroom would be perfect. We are extremely happy this project turned out from the walk-in shower/steam room to the massive Vanity. Everything about this bathroom is made for luxury!
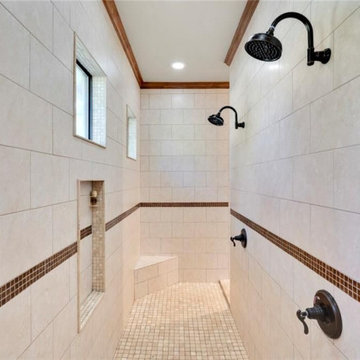
Mediterranean villa with a Spanish flair featuring a huge master bath with walk-thru shower and whirlpool tub.
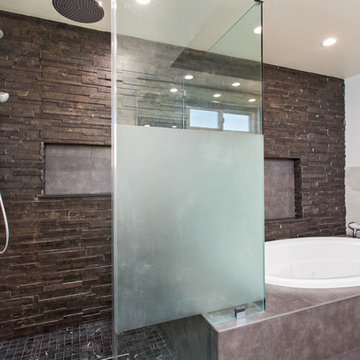
The Master bath everyone want. The space we had to work with was perfect in size to accommodate all the modern needs of today’s client.
A custom made double vanity with a double center drawers unit which rise higher than the sink counter height gives a great work space for the busy couple.
A custom mirror cut to size incorporates an opening for the window and sconce lights.
The counter top and pony wall top is made from Quartz slab that is also present in the shower and tub wall niche as the bottom shelve.
The Shower and tub wall boast a magnificent 3d polished slate tile, giving a Zen feeling as if you are in a grand spa.
Each shampoo niche has a bottom shelve made out of quarts to allow more storage space.
The Master shower has all the needed fixtures from the rain shower head, regular shower head and the hand held unit.
The glass enclosure has a privacy strip done by sand blasting a portion of the glass walls.
And don't forget the grand Jacuzzi tub having 6 regular jets, 4 back jets and 2 neck jets so you can really unwind after a hard day of work.
To complete the ensemble all the walls around a tiled with 24 by 6 gray rugged cement look tiles placed in a staggered layout.
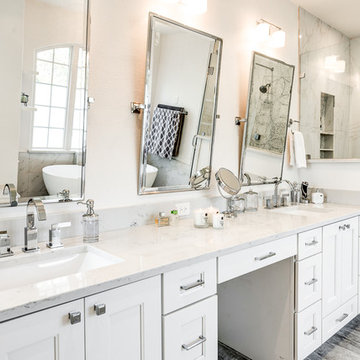
Royal white bathroom renovation in desired Ceder Hill.
White bath tub with luxurious wall mount faucet, marble carpet tiles, white custom made vanities with stainless steel faucets, free standing double shower with marble wall tiles.
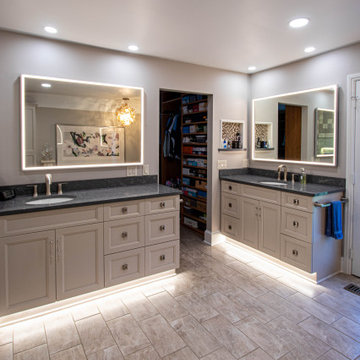
In this Primary bathroom, Siteline frameless cabinets were installed in Keegan Door Style in Painted Accessible finish with vanity cabinet toe kick LED tape lights. The countertop in the bathroom, dressing vanity and mini fridge bar is Concrete Carrara Corian Quartz with double roundover edge. The columns were removed around the tub with a new Chandelier installed over the tub. The custom shower is 12 x 24 Onyx White with Enso 5 x 5 accent tile random mix of Kauri and Suki colors Ivory and Smoke with Ivory round edge pencil tile. The shower floor is Keystones 1 x 2 Urban Putty. Moen Doux collection in Brushed Nickel includes faucets, roman tub faucet, towel bars, robe hooks, toilet tank lever, toilet paper holder. Two Kohler Caxton oval undermount lav sinks in white were installed. In the bedroom a mini refrigerator bar was installed. In the closet, a new countertop and pendant light was installed over the dressing vanity.
Bathroom Design Ideas with White Cabinets and a Hot Tub
6
