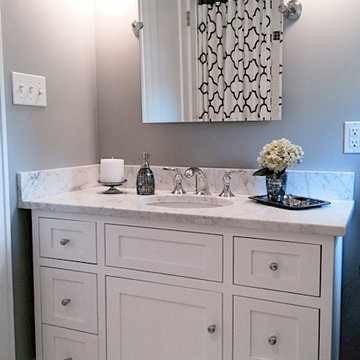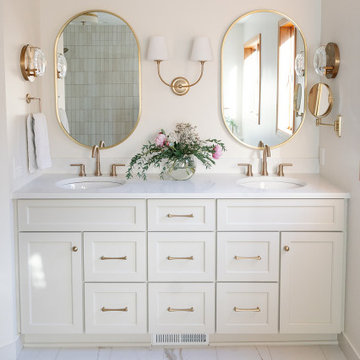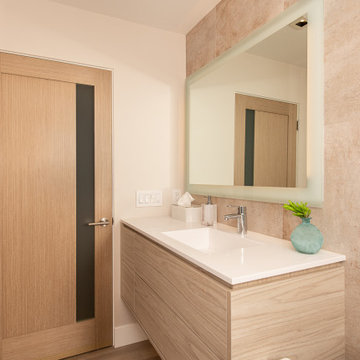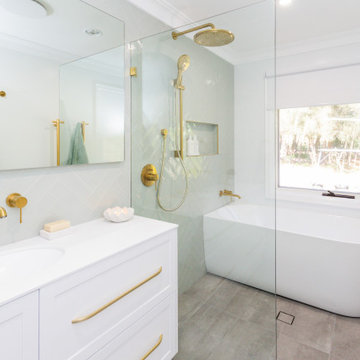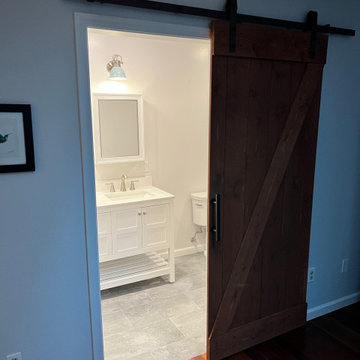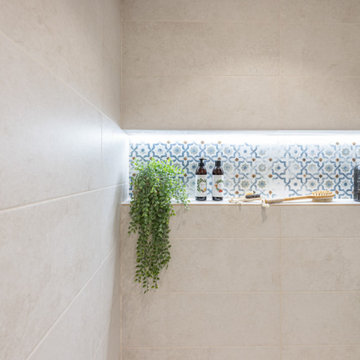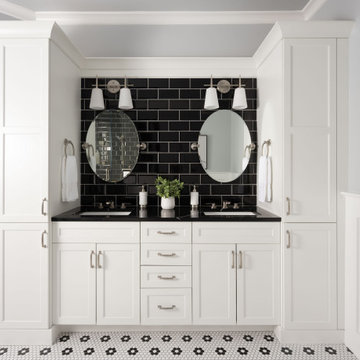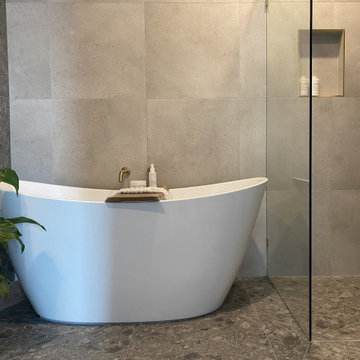Bathroom Design Ideas with White Cabinets and a Niche
Refine by:
Budget
Sort by:Popular Today
161 - 180 of 9,052 photos
Item 1 of 3
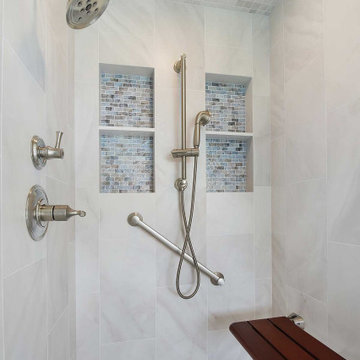
The shower features double niches with glass mosaic accents in a captivating Wedgwood blue, the client’s favorite color. Brushed nickel finishes were chosen for all plumbing fixtures, adding a touch of sophistication.
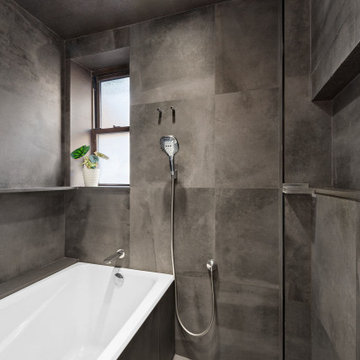
black porcelain tiles for the wall, ceiling and tub apron.
chrome finish handle shower, rain shower and tub spout.
big niche and floating shelves for shampoo, conditioner, etc.

After spending more time at home, the recently retired homeowners recognized that their nearly 30-year-old 1990s style bathroom needed an update and upgrade.
Working in the exact footprint of the previous bath and using a complementary balance of contemporary materials, fixtures and finishes the Bel Air Construction team created a refreshed bath of natural tones and textures.
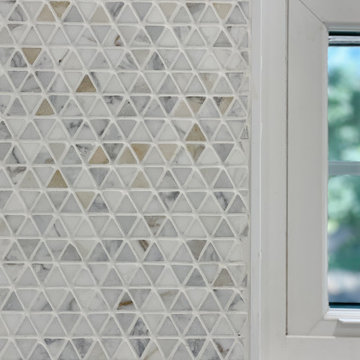
Although the Kids Bathroom was reduced in size by a few feet to add additional space in the Master Bathroom, you would never suspect it! Because of the new layout and design selections, it now feels even larger than before. We chose light colors for the walls, flooring, cabinetry, and tiles, as well as a large mirror to reflect more light. A custom linen closet with pull-out drawers and frosted glass elevates the design while remaining functional for this family. For a space created to work for a teenage boy, teen girl, and pre-teen girl, we showcase that you don’t need to sacrifice great design for functionality!
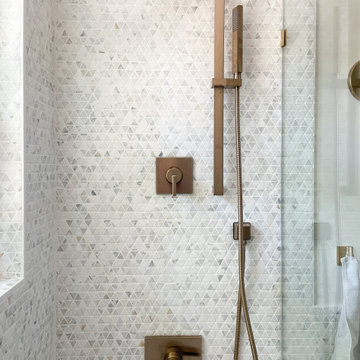
Although the Kids Bathroom was reduced in size by a few feet to add additional space in the Master Bathroom, you would never suspect it! Because of the new layout and design selections, it now feels even larger than before. We chose light colors for the walls, flooring, cabinetry, and tiles, as well as a large mirror to reflect more light. A custom linen closet with pull-out drawers and frosted glass elevates the design while remaining functional for this family. For a space created to work for a teenage boy, teen girl, and pre-teen girl, we showcase that you don’t need to sacrifice great design for functionality!
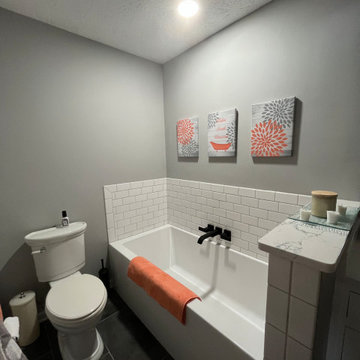
This guest / kids bathroom is the home of fun and relaxation. The soaking tub allows for relaxing bubble baths, chaotic dog washes, or soothing baby baths. The tile surround provides water protection for when the tub gets messy. This bathroom is such a great space for any family home.
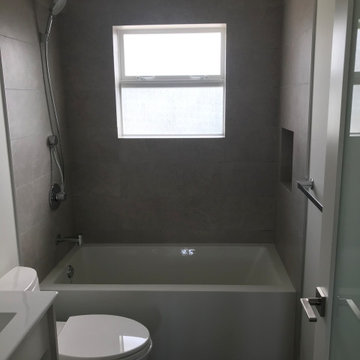
A simple clean and elegant bathroom design. Large mitered niche speaks practicality while the floor and wall contrast combines the natural with the ultra modern

Start your day surrounded by rainbows, what could be better than that? With an array of colors, this rainbow bathroom tile is sure to make every day bright!
DESIGN
Brittany Buchser
PHOTOS
Cameron Behbahany
INSTALLER
C. Cook LLC, Custom Interiors
LOCATION
Portland, OR
Tile Shown: 3x12 in White Wash, Amalfi Coast, Glacier Bay, Lemon Cream, Koi, Sorbet, Desert Bloom, Turquoise, Neptune
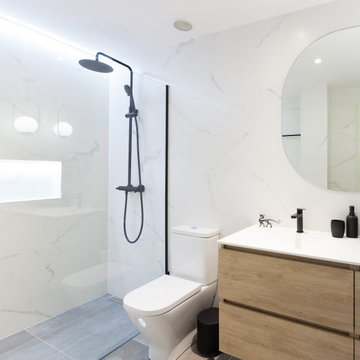
Reforma integral de un baño en suite en el que se aposto por ganar en espacio y luminosidad con un revestimiento cerámico en blanco con una ligera línea de imitación a marmol en gris. Para contrastar el suelo se pavimentó con un suelo cerámico en gris de formato cuadrado con una veta en blanco
Se simplificó el mueble lavabo diseñando un meuble de un sólo seno integrado, con doble gaveta en madera de roble.
El contraste se buscó en la grifería y los complementos, todos en negro de mate.
El toque elegante y diferenciador lo ponen el espejo diseñado a medida de esquinas redondeadas y la lámpara colgante en el lateral en latón.
Bathroom Design Ideas with White Cabinets and a Niche
9
