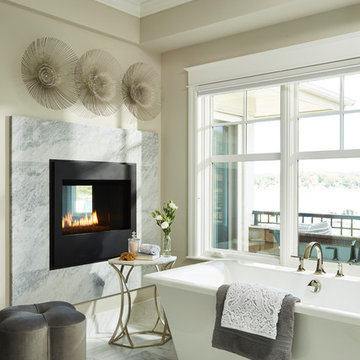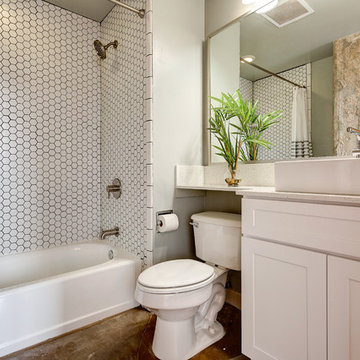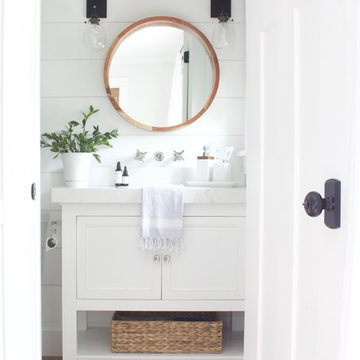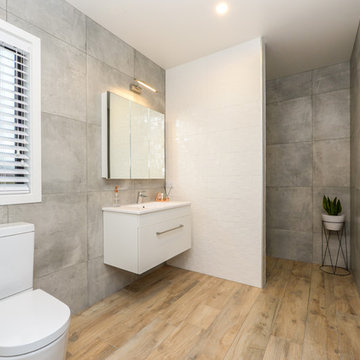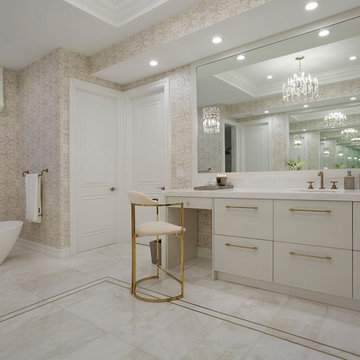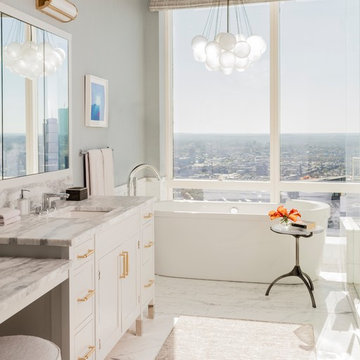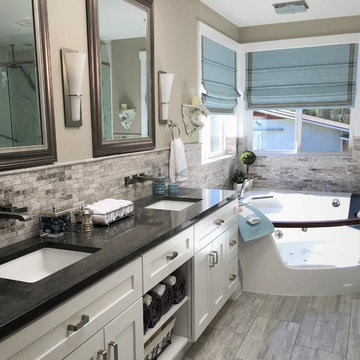Bathroom Design Ideas with White Cabinets and a One-piece Toilet
Sort by:Popular Today
101 - 120 of 48,617 photos
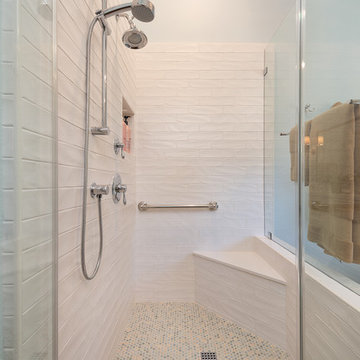
After completing several home remodeling projects with Burgin Design • Remodel, the Tolsmas felt it was time for a master bathroom update. Their add-on did not include a private entry or even a shower. Our designer, Tamara Stratton made sure the new design reflected the rest of their well appointed home and provided a functional sanctuary for starting or ending their day.
After a new Hall Bath and a Patio Addition (see the pics below!), it was time for the Tolsmas to have the Master Bathroom they had always dreamed of. We began with a design that would allow the space to look more open and warm, then began constructing custom flat panel cabinetry in white to match their style and provide storage. The cabinetry was topped off with an undermount sink and engineered quartz for durability and a beautiful elegant finish.
New porcelain tile in a hardwood look finish, a freestanding tub, and beautiful tiled shower with a glass enclosure and chrome fixtures were the perfect way to complete this gorgeous new space. It was such an honor to be asked to return and help this family create the Master Bath of their dreams!
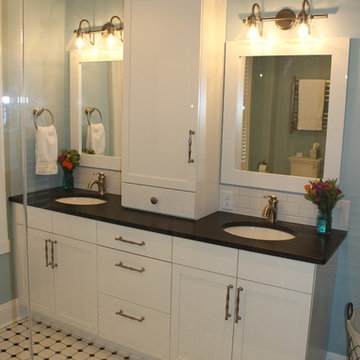
This master bathroom was designed to capture the charm of a past era with black and white tiles and an antiqued black countertop.
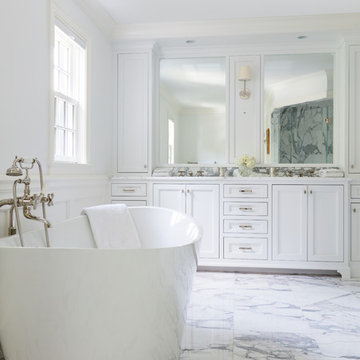
A master bathroom both functional and glamorous. The white vanity, walls, and marble gives this bathroom a clean pallet and a tasteful place to clean up. Space planning and cabinetry: Jennifer Howard, JWH Construction: JWH Construction Management Photography: Tim Lenz.
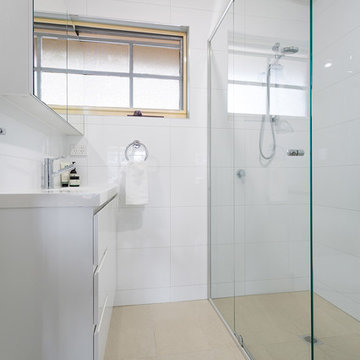
This ensuite has been transformed with simple all white styling making it clean, fresh and inviting.
Photo Credit: Real Property Photography East Melbourne
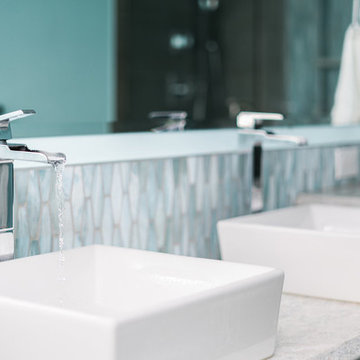
Spacious master bathroom spa retreat w/ oversized shower featuring bench and multi-function shower heads
Marshall Evan Photography
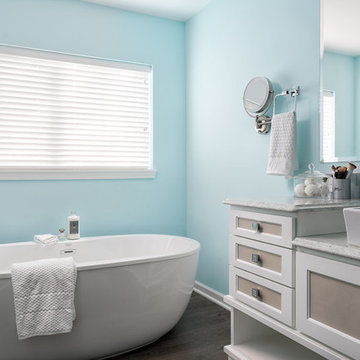
Spacious master bathroom spa retreat w/ oversized shower featuring bench and multi-function shower heads
Marshall Evan Photography

In this modest-sized master bathroom, modern and farmhouse are bound together with a white and gray color palette, accented with pops of natural wood. Floor-to-ceiling subway tiles and a frameless glass shower door provide a classic, open feel to a once-confined space. A barnwood-framed mirror, industrial hardware, exposed lightbulbs, and wood and pipe shelving complete the industrial look, while a carrara marble countertop and glazed porcelain floor tiles add a touch of luxury.
Photo Credit: Nina Leone Photography

Bathroom of the modern home construction in Sherman Oaks which included the installation of one-piece toilet, shower with glass shower door, mosaic floor tiles, gray glass tiles, bathroom window with white trim, marble countertop, bathroom sink and faucet and white finished cabinets and shelves.
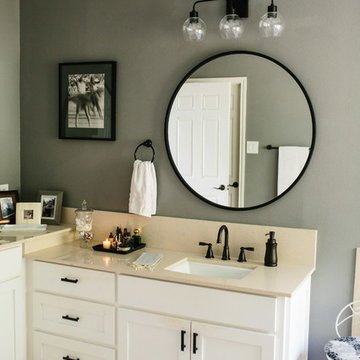
A collection of contemporary interiors showcasing today's top design trends merged with timeless elements. Find inspiration for fresh and stylish hallway and powder room decor, modern dining, and inviting kitchen design.
These designs will help narrow down your style of decor, flooring, lighting, and color palettes. Browse through these projects of ours and find inspiration for your own home!
Project designed by Sara Barney’s Austin interior design studio BANDD DESIGN. They serve the entire Austin area and its surrounding towns, with an emphasis on Round Rock, Lake Travis, West Lake Hills, and Tarrytown.
For more about BANDD DESIGN, click here: https://bandddesign.com/
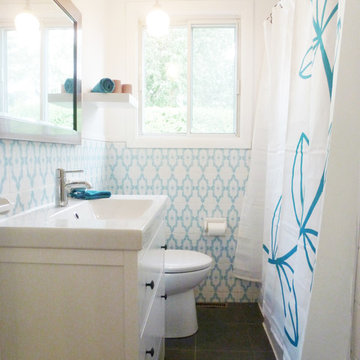
L’inspiration dans cette salle de bain est les tuiles de céramique d’origines qui ont été entièrement mise à neuves. Celles-ci donnent un look sensationnel et unique.
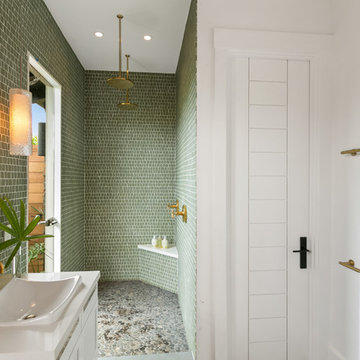
This stunning bathroom design was inspired by a lush tropical garden. We used this gorgeous green glass tile to bring the calming colors of the garden into the bathroom. The teak shutters behind the tub open to the private garden and a large floor length mirror on the opposite wall give the illusion of the whole bathroom being outside. A frame-less glass door in the shower leads to the private garden courtyard and outdoor shower. The gold fixtures are Kohler. The walls are white with white paneled doors, the mirrors are teak and the custom freestanding vanities are white with gold hardware to match the plumbing fixtures. The shower pan is gray pebble keeping with the theme of indoor-outdoor design. The bathroom floors are gray porcelain tile.
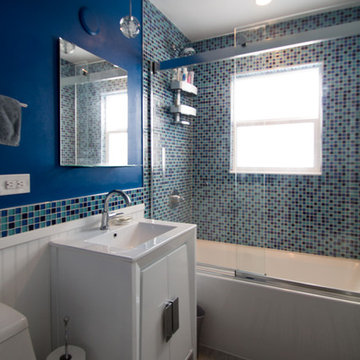
This wonderful Denver bathroom is a relaxing retreat in an urban environment! Our client wanted a deep blue escape, and we achieved that through various aesthetic applications. Deep blue painted walls and dancing blue glass mosaic move throughout the space. We introduced concrete-look floor tiles for a bit of natural stone earthiness. The rich colors are contrasted by sharp whites and bright chromes.
Bathroom Design Ideas with White Cabinets and a One-piece Toilet
6
