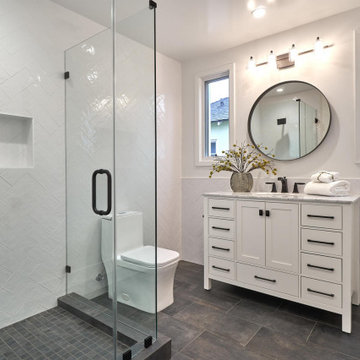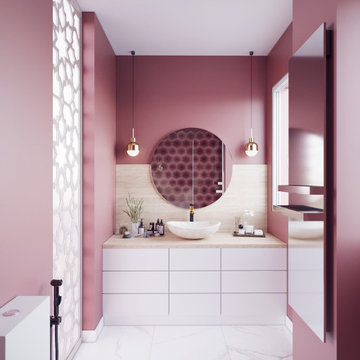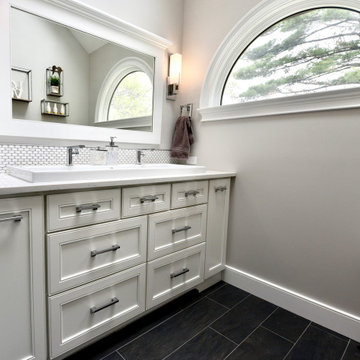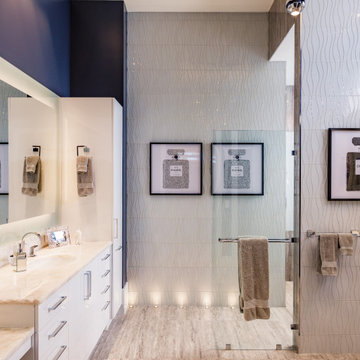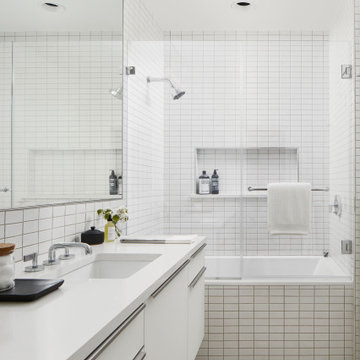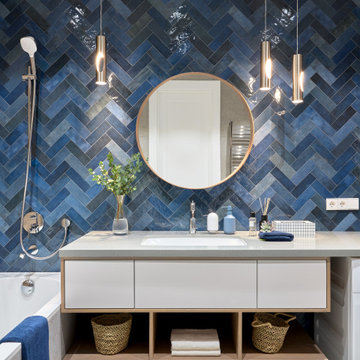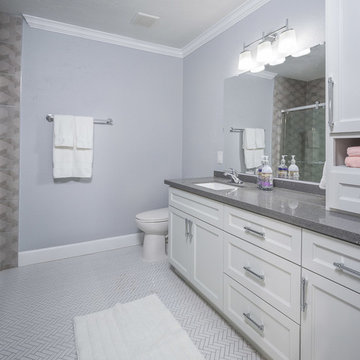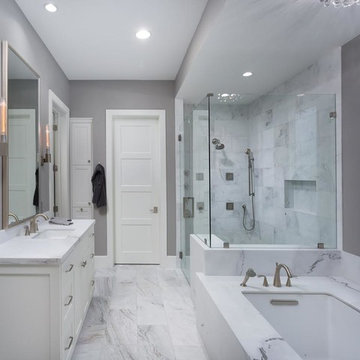Bathroom Design Ideas with White Cabinets and a Single Vanity
Refine by:
Budget
Sort by:Popular Today
81 - 100 of 24,251 photos
Item 1 of 3
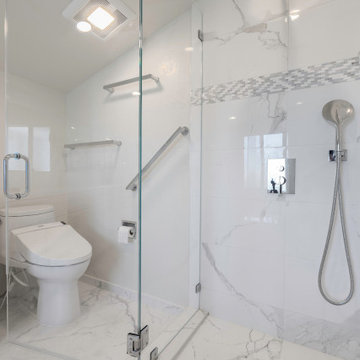
This master bathroom remodel in Foster City was specifically built for a client with accessibility needs. The oversized walk in shower featured a built in bench with grab bars, rain shower head and wall mounted hand shower. The flooring throughout the bathroom and shower pan is a large scale marble-look porcelain tile with matte stone finish for some added texture under foot.
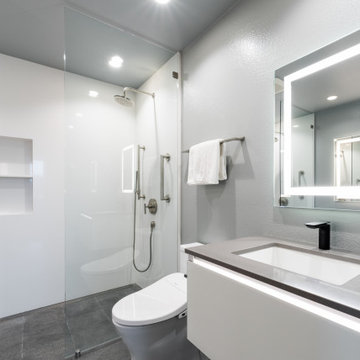
Complete home remodel - Design and Build project. See video for before-after contrast.
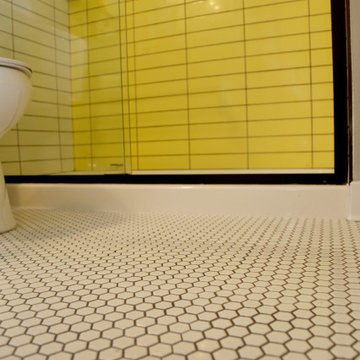
Gray grout is a perfect choice to accentuate the pops of color and maintain a crisp look. Used throughout the space it unifies the tile and pairs well with the oil rubbed bronze metal fixtures. photo by Myndi Pressly

The bathroom floor was designed using large format matte tiles and installed in a one-third offset pattern providing a striking contrast to the light-colored walls painted in Kelly Moore Gallery Gray.

Our Armadale residence was a converted warehouse style home for a young adventurous family with a love of colour, travel, fashion and fun. With a brief of “artsy”, “cosmopolitan” and “colourful”, we created a bright modern home as the backdrop for our Client’s unique style and personality to shine. Incorporating kitchen, family bathroom, kids bathroom, master ensuite, powder-room, study, and other details throughout the home such as flooring and paint colours.
With furniture, wall-paper and styling by Simone Haag.
Construction: Hebden Kitchens and Bathrooms
Cabinetry: Precision Cabinets
Furniture / Styling: Simone Haag
Photography: Dylan James Photography

This Modern Multi-Level Home Boasts Master & Guest Suites on The Main Level + Den + Entertainment Room + Exercise Room with 2 Suites Upstairs as Well as Blended Indoor/Outdoor Living with 14ft Tall Coffered Box Beam Ceilings!
Bathroom Design Ideas with White Cabinets and a Single Vanity
5



