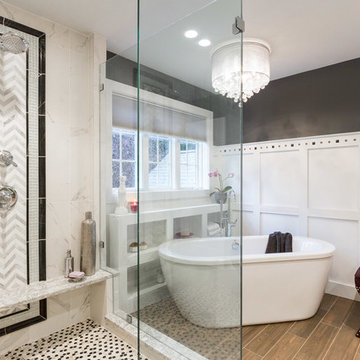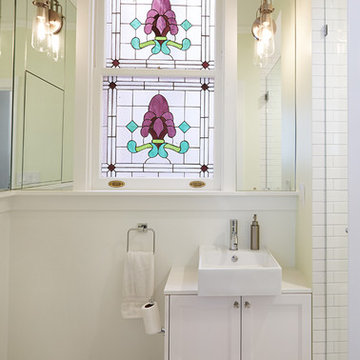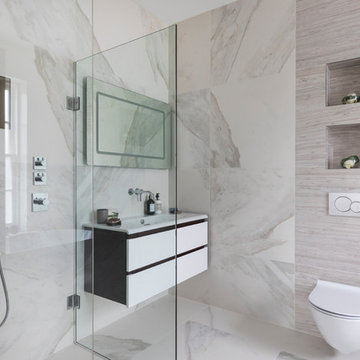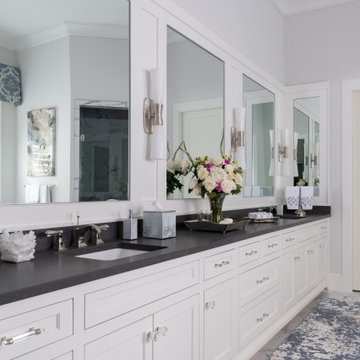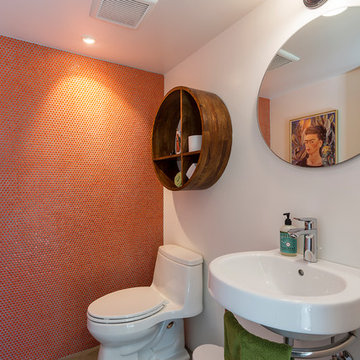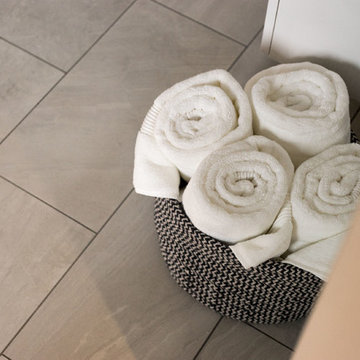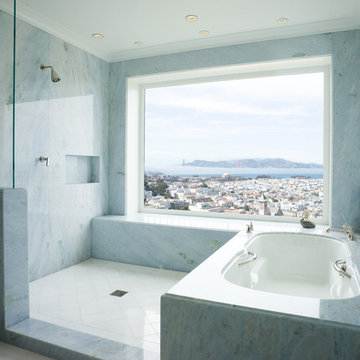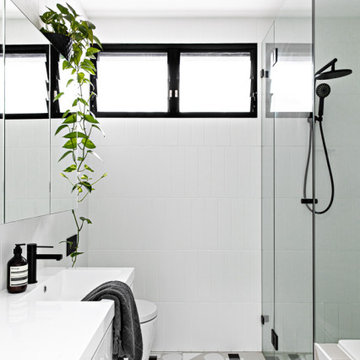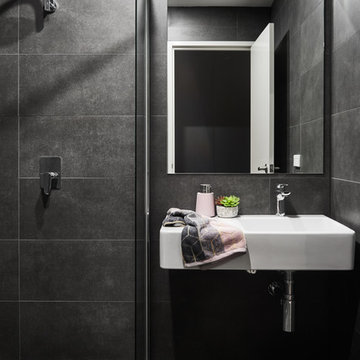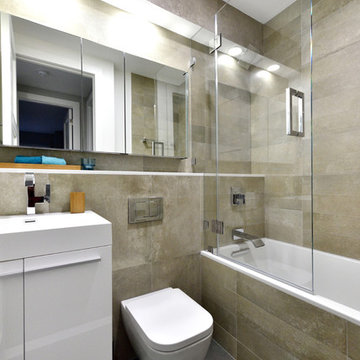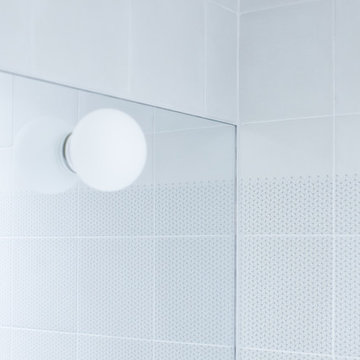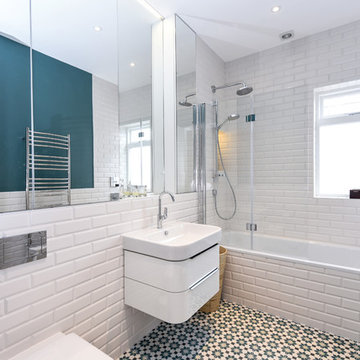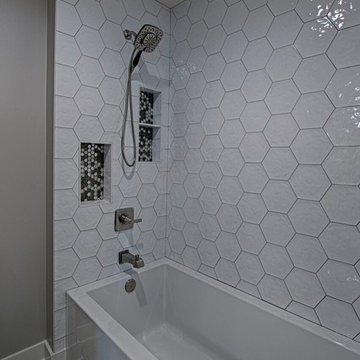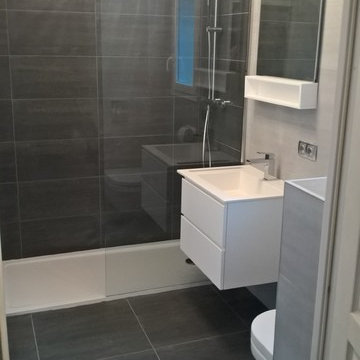Bathroom Design Ideas with White Cabinets and a Wall-mount Sink
Refine by:
Budget
Sort by:Popular Today
221 - 240 of 5,698 photos
Item 1 of 3

Styling by Rhiannon Orr & Mel Hasic
Urban Edge Richmond 'Crackle Glaze' Mosaics
Xtreme Concrete Tiles in 'Silver'
Vanity - Reece Omvivo Neo 700mm Wall Hung Unit
Tapware - Scala
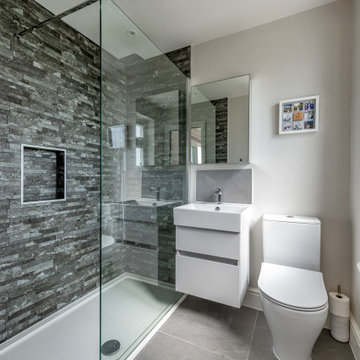
A Loft floor shower room en-suite. Split-face shower tiles and a flush fitting shower tray.
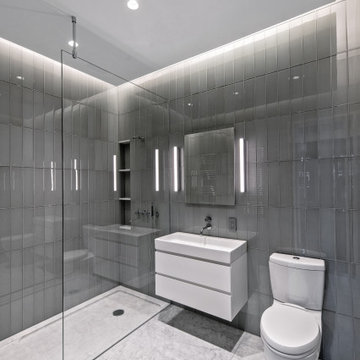
This Queen Anne style five story townhouse in Clinton Hill, Brooklyn is one of a pair that were built in 1887 by Charles Erhart, a co-founder of the Pfizer pharmaceutical company.
The brownstone façade was restored in an earlier renovation, which also included work to main living spaces. The scope for this new renovation phase was focused on restoring the stair hallways, gut renovating six bathrooms, a butler’s pantry, kitchenette, and work to the bedrooms and main kitchen. Work to the exterior of the house included replacing 18 windows with new energy efficient units, renovating a roof deck and restoring original windows.
In keeping with the Victorian approach to interior architecture, each of the primary rooms in the house has its own style and personality.
The Parlor is entirely white with detailed paneling and moldings throughout, the Drawing Room and Dining Room are lined with shellacked Oak paneling with leaded glass windows, and upstairs rooms are finished with unique colors or wallpapers to give each a distinct character.
The concept for new insertions was therefore to be inspired by existing idiosyncrasies rather than apply uniform modernity. Two bathrooms within the master suite both have stone slab walls and floors, but one is in white Carrara while the other is dark grey Graffiti marble. The other bathrooms employ either grey glass, Carrara mosaic or hexagonal Slate tiles, contrasted with either blackened or brushed stainless steel fixtures. The main kitchen and kitchenette have Carrara countertops and simple white lacquer cabinetry to compliment the historic details.
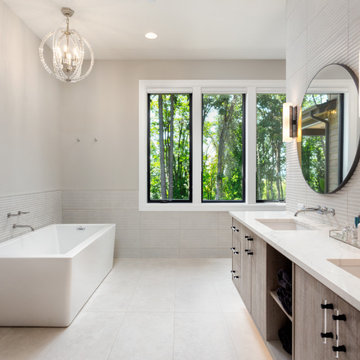
Wonder calm master bath. Might be late for work, when your morning starts here! Relax and enjoy

This traditional kitchen & bath remodel features custom raised panel cabinetry in a painted finish & antique glazed finish, coordinating quartz countertops, spacious island, & high end stainless steel appliances. Oil rubbed bronze fixtures/hardware, and lighting design that features recessed lighting and under cabinet LED lighting complete this kitchen. The bathrooms feature porcelain tile shower design, and frameless glass shower enclosure, as well as custom cabinet design.
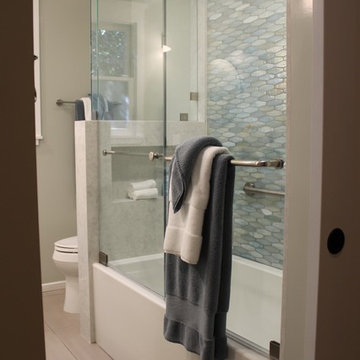
The wall between the toilet and tub was removed. A new soaker tub replaced the old tub. A short wall, surfaced with the same quartz on the tub side, was made to separate the tub and toilet.
JRY & Co.
Bathroom Design Ideas with White Cabinets and a Wall-mount Sink
12


