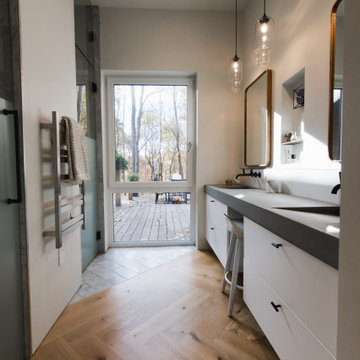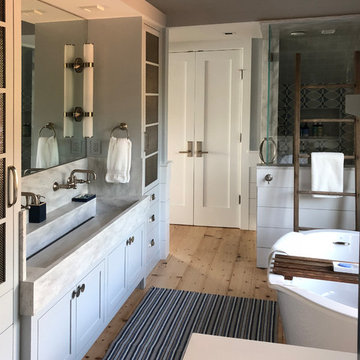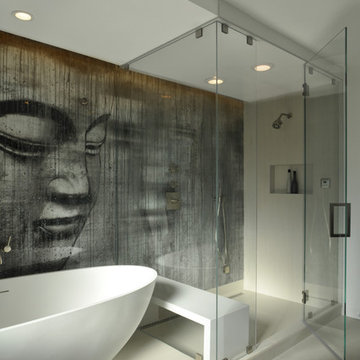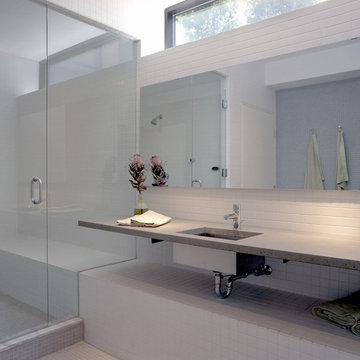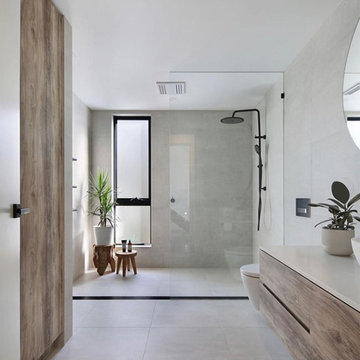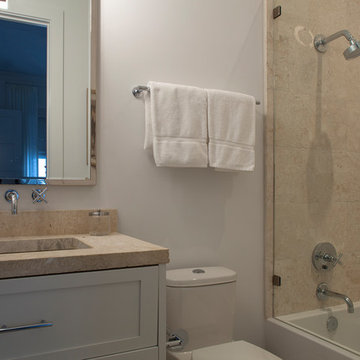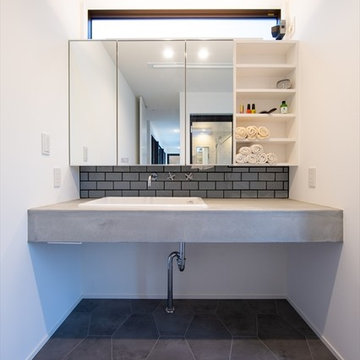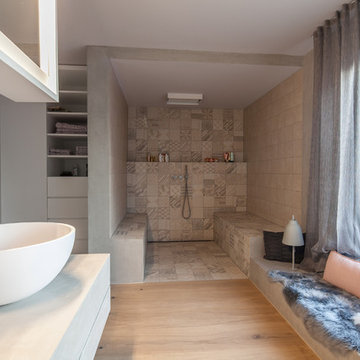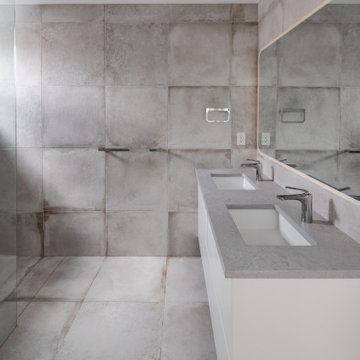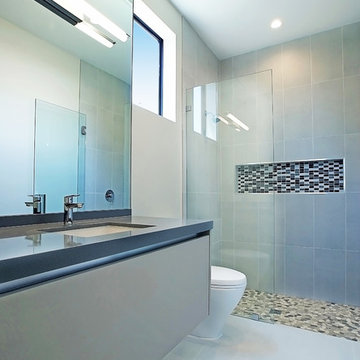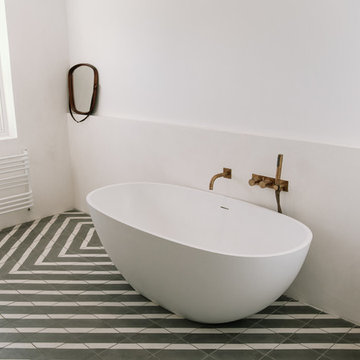Bathroom Design Ideas with White Cabinets and Concrete Benchtops
Refine by:
Budget
Sort by:Popular Today
101 - 120 of 910 photos
Item 1 of 3

Huntsmore handled the complete design and build of this bathroom extension in Brook Green, W14. Planning permission was gained for the new rear extension at first-floor level. Huntsmore then managed the interior design process, specifying all finishing details. The client wanted to pursue an industrial style with soft accents of pinkThe proposed room was small, so a number of bespoke items were selected to make the most of the space. To compliment the large format concrete effect tiles, this concrete sink was specially made by Warrington & Rose. This met the client's exacting requirements, with a deep basin area for washing and extra counter space either side to keep everyday toiletries and luxury soapsBespoke cabinetry was also built by Huntsmore with a reeded finish to soften the industrial concrete. A tall unit was built to act as bathroom storage, and a vanity unit created to complement the concrete sink. The joinery was finished in Mylands' 'Rose Theatre' paintThe industrial theme was further continued with Crittall-style steel bathroom screen and doors entering the bathroom. The black steel works well with the pink and grey concrete accents through the bathroom. Finally, to soften the concrete throughout the scheme, the client requested a reindeer moss living wall. This is a natural moss, and draws in moisture and humidity as well as softening the room.
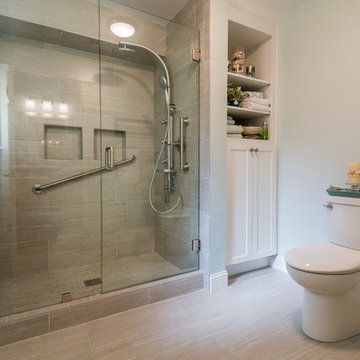
Beach style reigns supreme in this bathroom remodel. The client was looking for open, airy, and light. And white, lots of white.
This bathroom complements Kitchen Remodel 17 and Bathroom Remodel 06 - Bath #1 as part of the same house remodel, all with beach house in mind.
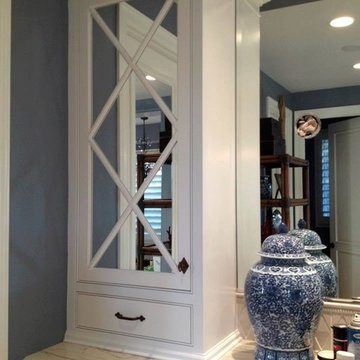
This stunning bathroom was designed to meet the clients aesthetic needs as well as functionality. The added extra style with the mirrored lattice (X) upper cabinets which were counter to ceiling, maximizing style and space. The countertops were a natural quartz, complimented by a ceramic tile backsplash. Soft close custom cabinetry. Crown and base..
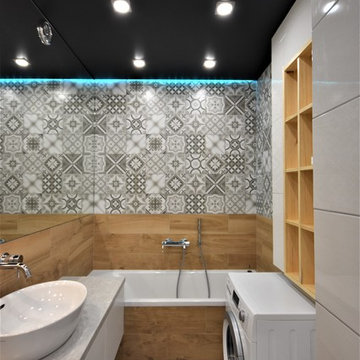
Фото ванной. Проект делался задолго до сдачи квартиры и в процессе пришлось внести некоторые коррективы. ТАк, например, стояк оказался в совершенно отличном от проекта месте, пришлось несколько менять конфигурацию сан-узел очень компактный, но в нем удалось вместить абсоютно все необходимые приборы.
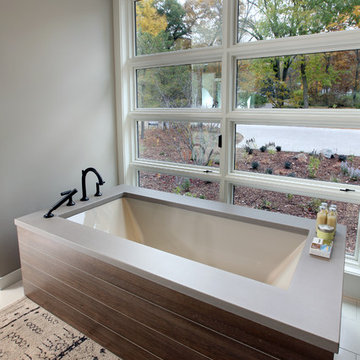
2014 Fall Parade Cascade Springs I Chad Gould Architect I BDR Custom Homes I Rock Kauffman Design I M-Buck Studios
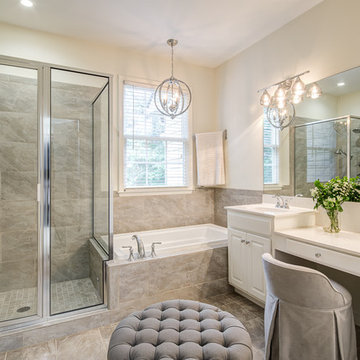
Complete home renovation by The Renovation Spot in Smyrna, GA. Half bath downstairs.
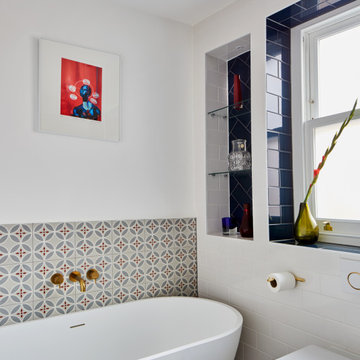
The family bathroom was small but was fitted with a free standing bath and a walk in shower. The clever use of the space allows for plenty of storage being the only full bathroom in the house. A white and blue colour scheme worked very well within the style of the property.
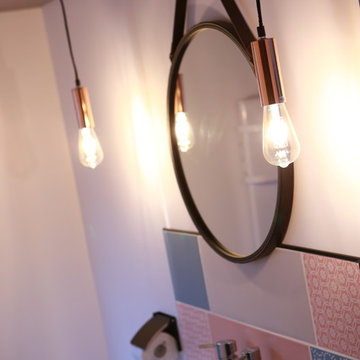
Projet de transformation de cette toute petite salle de bain de 4m2 réservée à une fratrie de 2 enfants.
Objectif : remplacer la baignoire par une douche et installer un WC . Il faudra conserver un lavabo.
Réalisation du projet : Nous avons commencé par modifier l'entrée à cette pièce afin de gagner quelques m2. La douche carrelée à été installé à la place de la baignoire. Un wc de type broyeur également.
Nous n'avons pas un mais deux lavabos!!
En choisissant 2 lave-mains d'angle, nous avons pu oser cette folie pour ce tout petit espace!!!
Le choix de ces carreaux pastels, de tailles différentes et posés en patchwork apporte de la douceur et de la gaieté.
Plafond et sol : béton minéral
Eclairage : deux fils de cuivre avec une ampoule à filament décorative sur chaque apporte de la brillance, de l'originalité et une vraie touche déco.
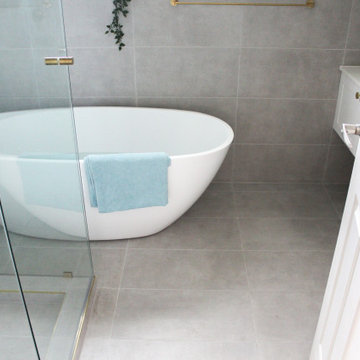
Concrete Basin, NOOD Basins, Hampton Shaker Vanity, Matte Grey Bathroom Tiles, Round Mirror, Wall Hung Vanity, Brushed Brass Tapware, Back To Wall Toilet, Brushed Brass Shower Screen, Herringbone Bathroom Tiles, Freestanding Bath, OTB Bathrooms, On the Ball Bathrooms
Bathroom Design Ideas with White Cabinets and Concrete Benchtops
6


