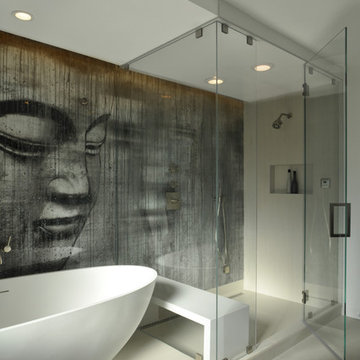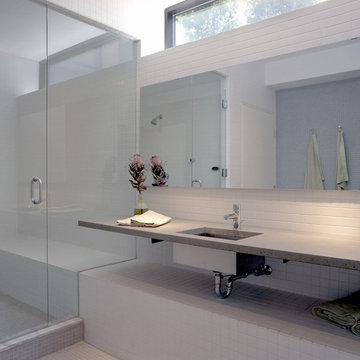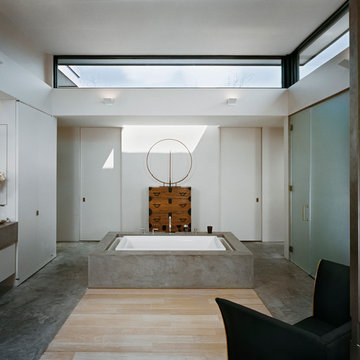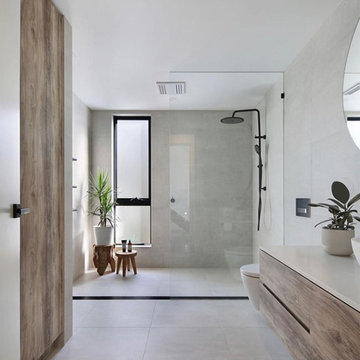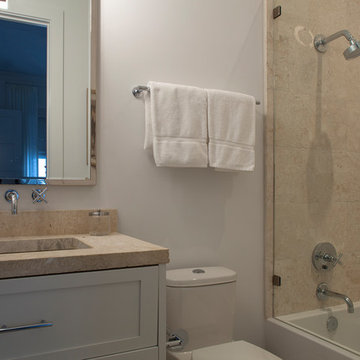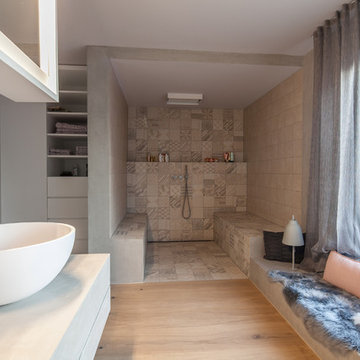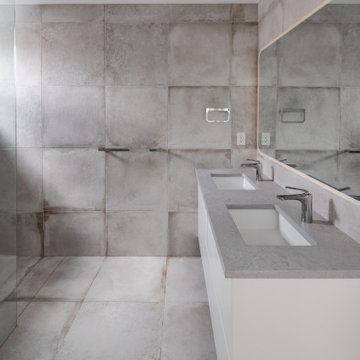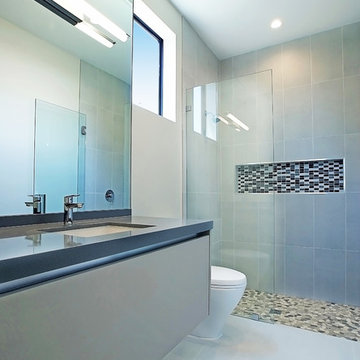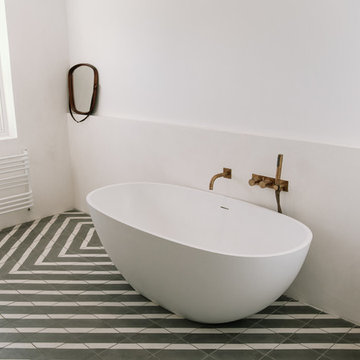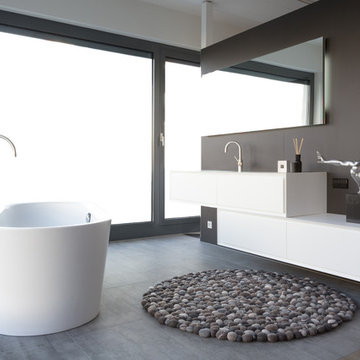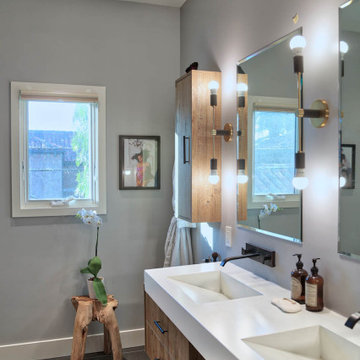Bathroom Design Ideas with White Cabinets and Concrete Benchtops
Refine by:
Budget
Sort by:Popular Today
101 - 120 of 863 photos
Item 1 of 3
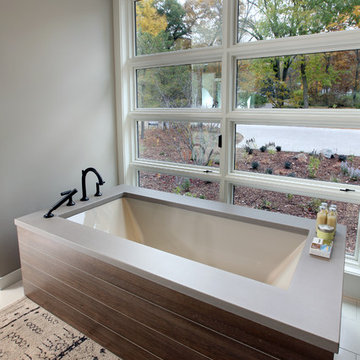
2014 Fall Parade Cascade Springs I Chad Gould Architect I BDR Custom Homes I Rock Kauffman Design I M-Buck Studios
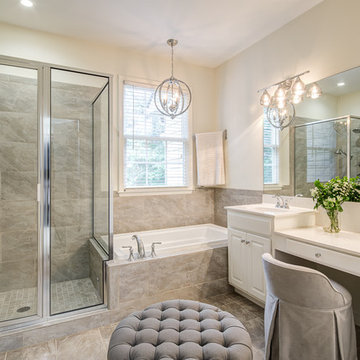
Complete home renovation by The Renovation Spot in Smyrna, GA. Half bath downstairs.
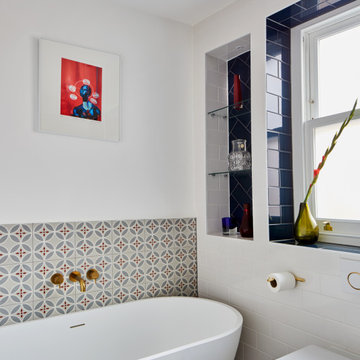
The family bathroom was small but was fitted with a free standing bath and a walk in shower. The clever use of the space allows for plenty of storage being the only full bathroom in the house. A white and blue colour scheme worked very well within the style of the property.
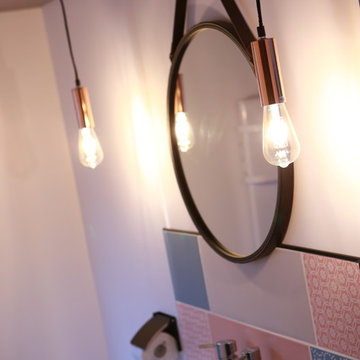
Projet de transformation de cette toute petite salle de bain de 4m2 réservée à une fratrie de 2 enfants.
Objectif : remplacer la baignoire par une douche et installer un WC . Il faudra conserver un lavabo.
Réalisation du projet : Nous avons commencé par modifier l'entrée à cette pièce afin de gagner quelques m2. La douche carrelée à été installé à la place de la baignoire. Un wc de type broyeur également.
Nous n'avons pas un mais deux lavabos!!
En choisissant 2 lave-mains d'angle, nous avons pu oser cette folie pour ce tout petit espace!!!
Le choix de ces carreaux pastels, de tailles différentes et posés en patchwork apporte de la douceur et de la gaieté.
Plafond et sol : béton minéral
Eclairage : deux fils de cuivre avec une ampoule à filament décorative sur chaque apporte de la brillance, de l'originalité et une vraie touche déco.
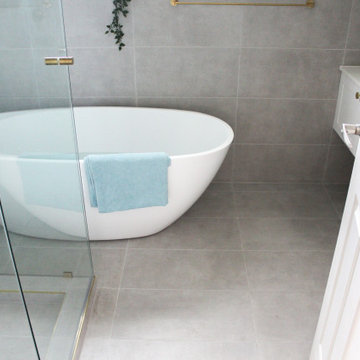
Concrete Basin, NOOD Basins, Hampton Shaker Vanity, Matte Grey Bathroom Tiles, Round Mirror, Wall Hung Vanity, Brushed Brass Tapware, Back To Wall Toilet, Brushed Brass Shower Screen, Herringbone Bathroom Tiles, Freestanding Bath, OTB Bathrooms, On the Ball Bathrooms
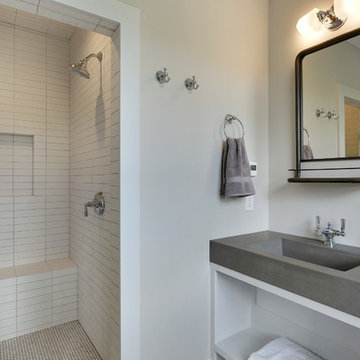
A Modern Farmhouse set in a prairie setting exudes charm and simplicity. Wrap around porches and copious windows make outdoor/indoor living seamless while the interior finishings are extremely high on detail. In floor heating under porcelain tile in the entire lower level, Fond du Lac stone mimicking an original foundation wall and rough hewn wood finishes contrast with the sleek finishes of carrera marble in the master and top of the line appliances and soapstone counters of the kitchen. This home is a study in contrasts, while still providing a completely harmonious aura.
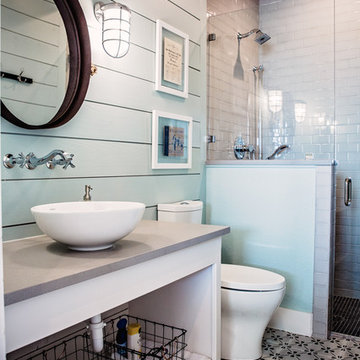
Nautical guest bath features shiplap wall, fun antique porthole mirror, ceramic bowl sink and open storage below. Milk crates and a whimsical tile complete the look.
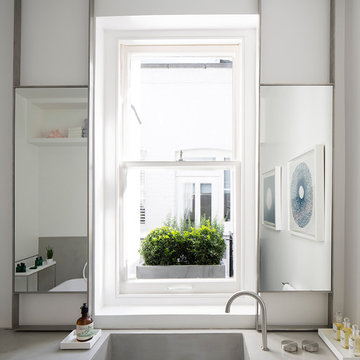
Mirror shutters were designed for the Project.
Both bathrooms were finished in micro cement, which gave us the desired look of seamless finish. Basins, bathtub and WCs in matt Astone material were ordered directly from Italy and stainless steel sanitary ware from CEA completed the look. The main feature of the family bathroom was bespoke mirror window shutters, which were sliding side ways, allowing a user to have a mirror in front of the basin, as well as revealing hidden bathroom storage when covering the windows.
photos by Richard Chivers
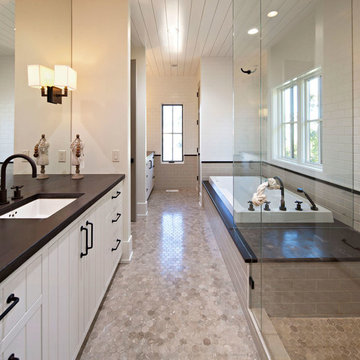
Master bathroom with steam shower and jetted tub - two, separated vanities
Rocky Point Custom Homes
Bathroom Design Ideas with White Cabinets and Concrete Benchtops
6
