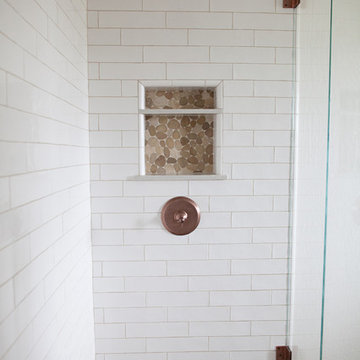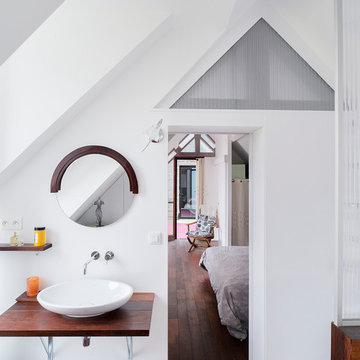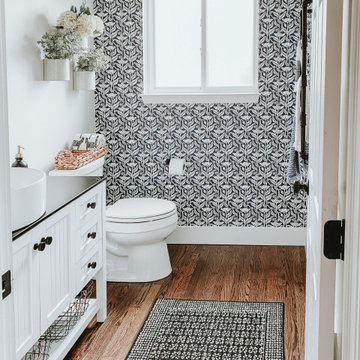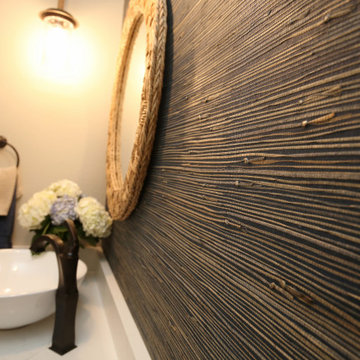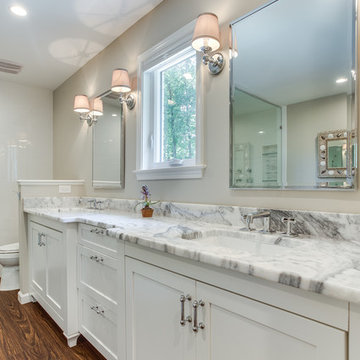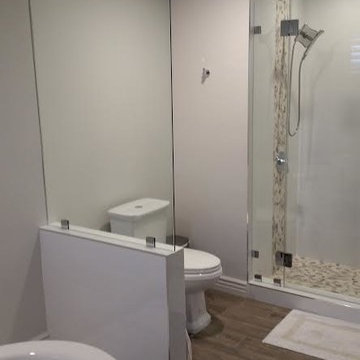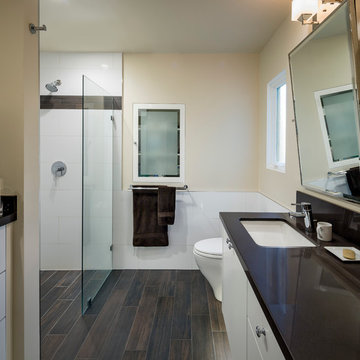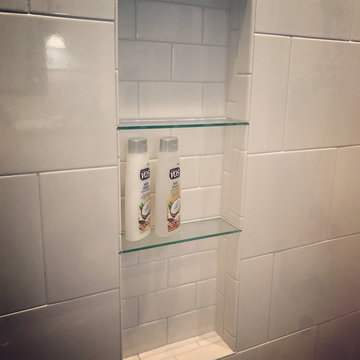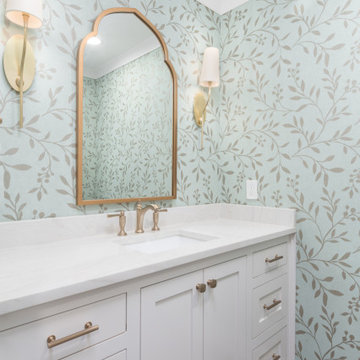Bathroom Design Ideas with White Cabinets and Dark Hardwood Floors
Refine by:
Budget
Sort by:Popular Today
141 - 160 of 3,606 photos
Item 1 of 3
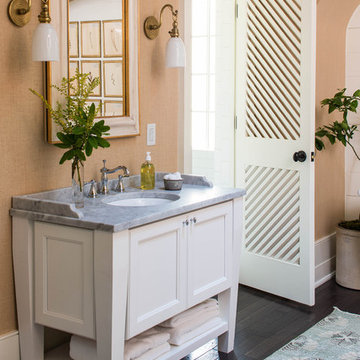
Master Bathroom
Door Style: Henlow Square
Paint: Glacier
Hinges: Concealed
Custom shelf underneath the vanity to hold bath essentials
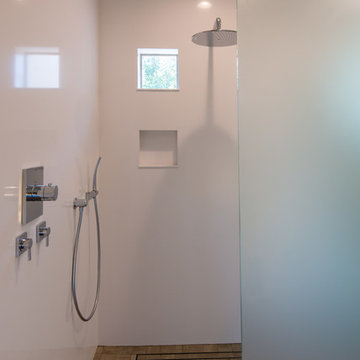
Curbless, Lineal Drain, with Frameless Shower glass partitions, Grohe Shower Controls
Photos by Chuck Sowers - Gilbert Arizona
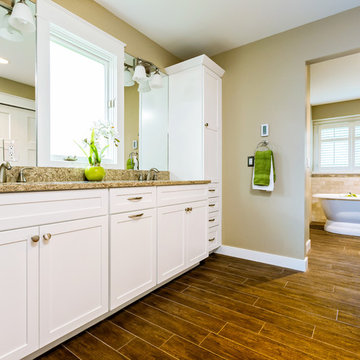
Beautiful double vanity with quartz tops. Additional storage was added with the linen towers at the end. The middle cabinet holds a hidden trash storage. The flooring looks like wood but is really porcelain tile that has the texture and color of wood without any of the maintenance. The free standing tub with filler in it is a beautiful feature piece in this classic and calm space.
photo by Brian Walters
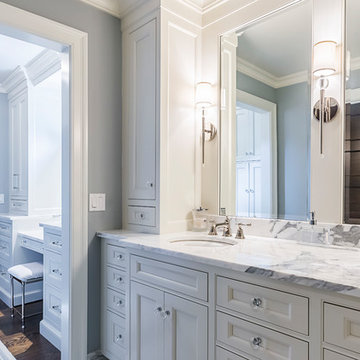
Beautiful master bathroom featuring a a double vanity and separate seated vanity area. Custom white cabinetry throughout.
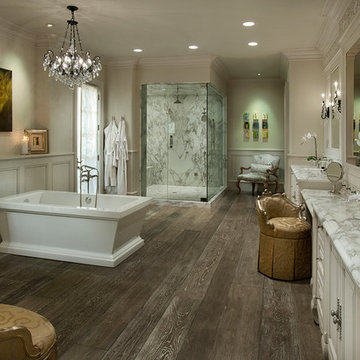
We love this master bathrooms marble shower, the marble countertops, double vanity, and the wood floors!
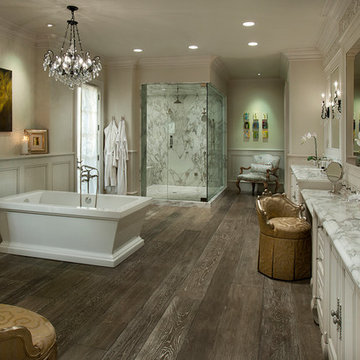
In this dream master bathroom, we love the wood floors, marble tile shower, and large soaking tub.
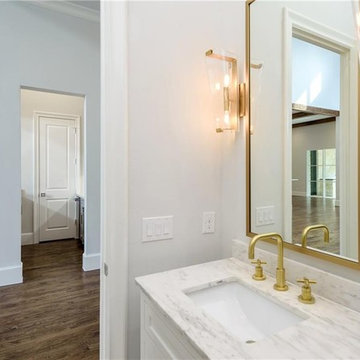
At Progressive Builders, we offer professional bathroom remodeling services in Baldwin Park. We are driven by a single goal – to make your bathroom absolutely stunning. We understand that the bathroom is the most personal space in your home. So, we remodel it in a way that it reflects your taste and give you that experience that you wish.
Bathroom Remodeling in Baldwin Park, CA - http://progressivebuilders.la/
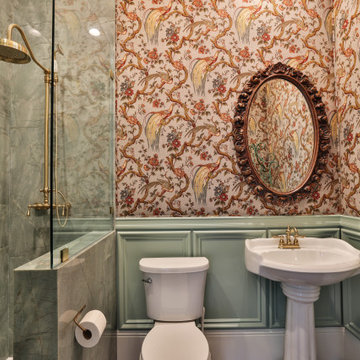
This project consists of a guest bathroom remodel and remodel of an adjacent bar area. In the bathroom we transformed the once walk-in bathtub to a walk-in shower with tall shower glass and a pony wall. The shower walls, shower curb and pony wall are wrapped in a stunning emerald green quartzite. The walls consist of custom wainscotting and fabric wallpaper.
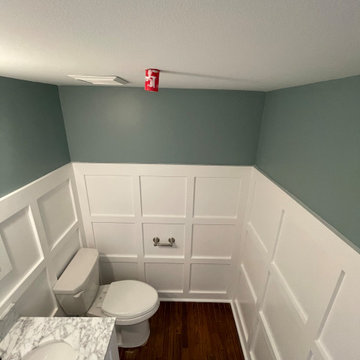
Little tune-up for this powder room, with custom wall paneling, new vanity and mirros
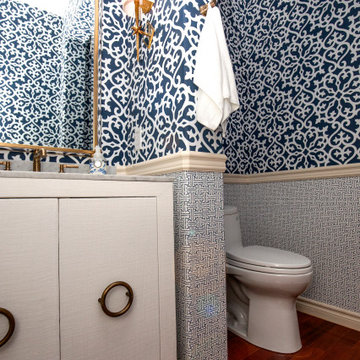
The free standing vanity helps enlarge the space by allowing a clear line of site beneath the vanity. Brass faucet, mirror and sconces bring a touch of warmth and charm to the space.
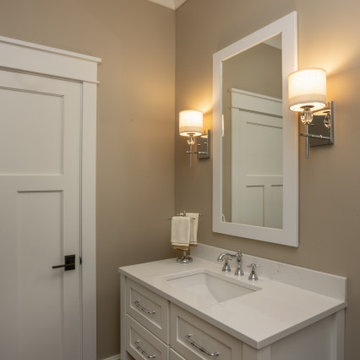
Our clients were relocating from the upper peninsula to the lower peninsula and wanted to design a retirement home on their Lake Michigan property. The topography of their lot allowed for a walk out basement which is practically unheard of with how close they are to the water. Their view is fantastic, and the goal was of course to take advantage of the view from all three levels. The positioning of the windows on the main and upper levels is such that you feel as if you are on a boat, water as far as the eye can see. They were striving for a Hamptons / Coastal, casual, architectural style. The finished product is just over 6,200 square feet and includes 2 master suites, 2 guest bedrooms, 5 bathrooms, sunroom, home bar, home gym, dedicated seasonal gear / equipment storage, table tennis game room, sauna, and bonus room above the attached garage. All the exterior finishes are low maintenance, vinyl, and composite materials to withstand the blowing sands from the Lake Michigan shoreline.
Bathroom Design Ideas with White Cabinets and Dark Hardwood Floors
8


