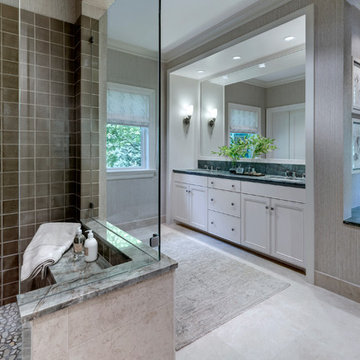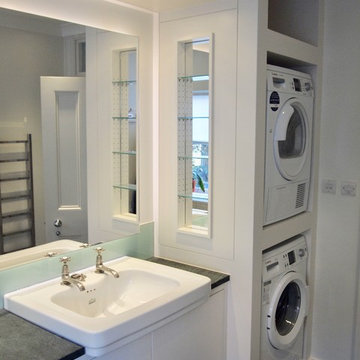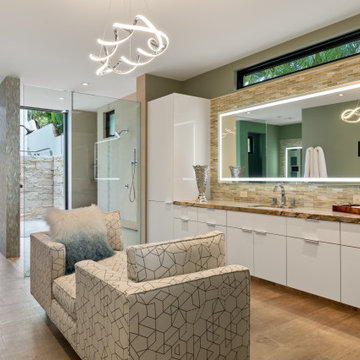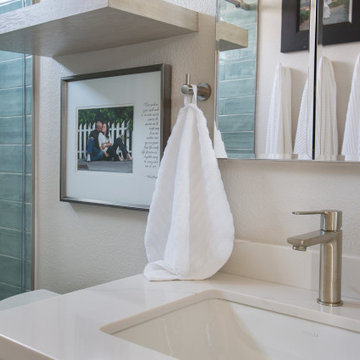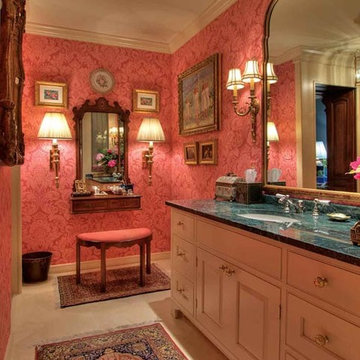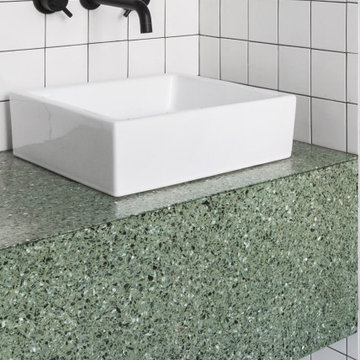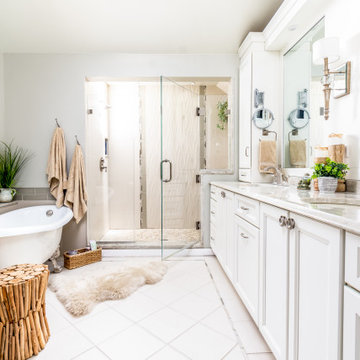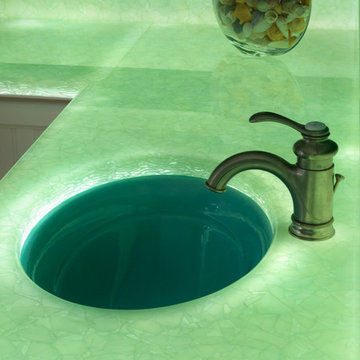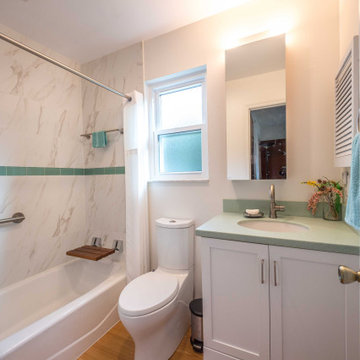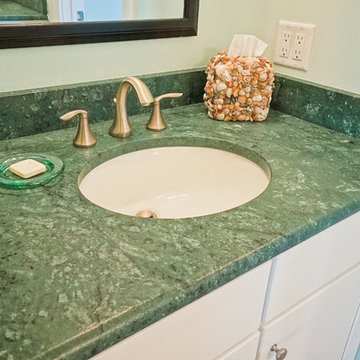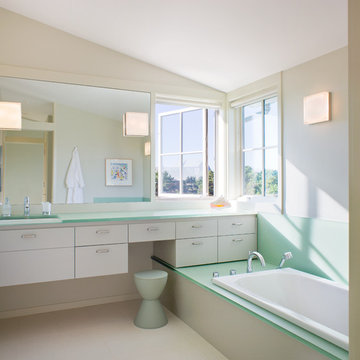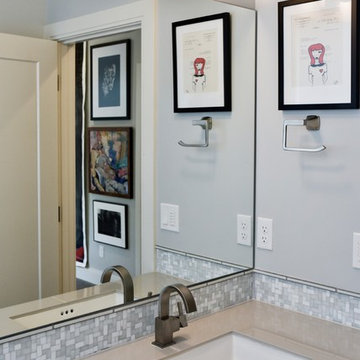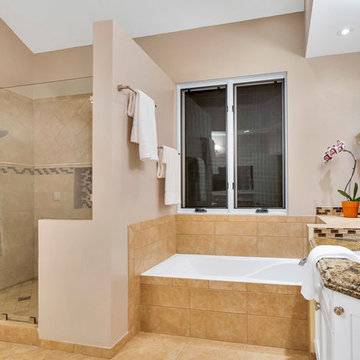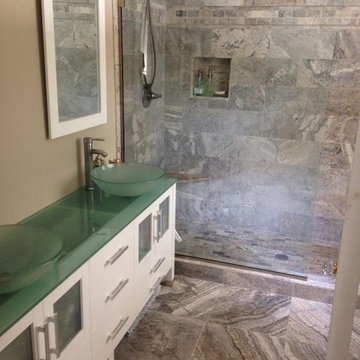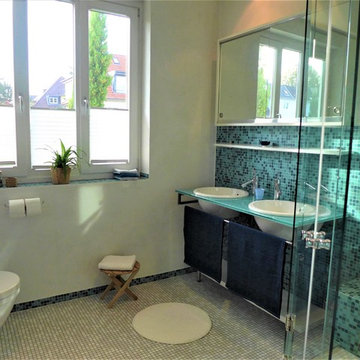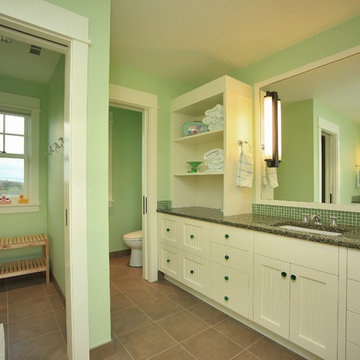Bathroom Design Ideas with White Cabinets and Green Benchtops
Refine by:
Budget
Sort by:Popular Today
121 - 140 of 288 photos
Item 1 of 3
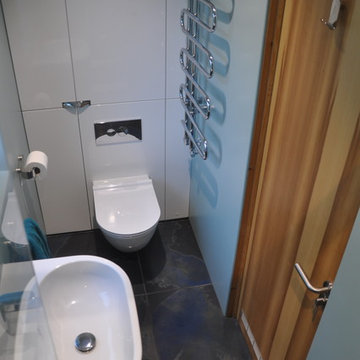
Back wall is a floor to ceiling set of cupboards with gloss sprayed door. The toilet back panel is part of the door matrix
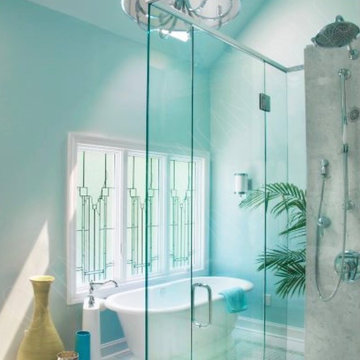
Gorgeous open bath with freestanding pedestal tub, large, open shower, elegant vanity with ample storage, and detailed green and white marble floor
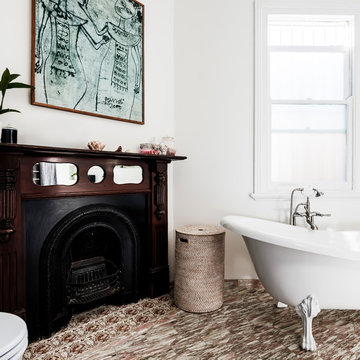
The new ensuite bathroom sits in a former bedroom in the original part of the house. It combines heritage features with contemporary details and colours.
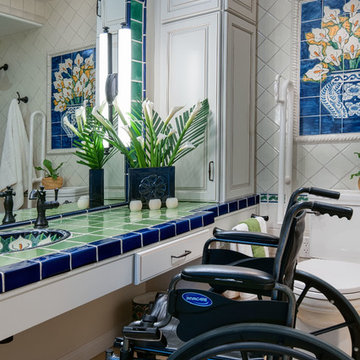
Notice how the vanity is open along the bottom.
This allows for easy access and space.
Photography by Patricia Bean
Bathroom Design Ideas with White Cabinets and Green Benchtops
7


