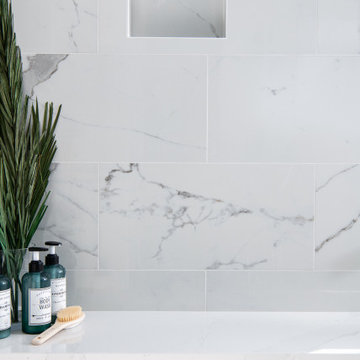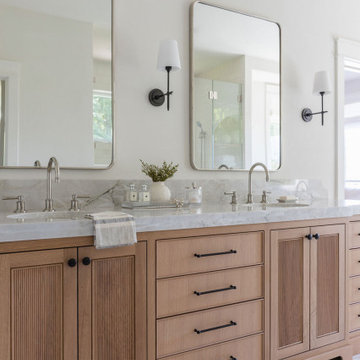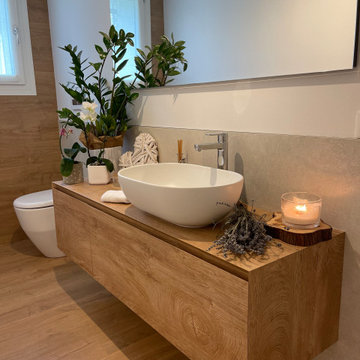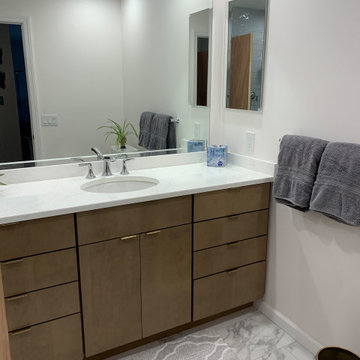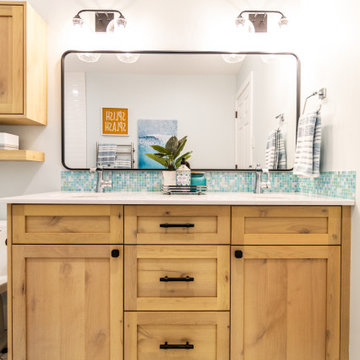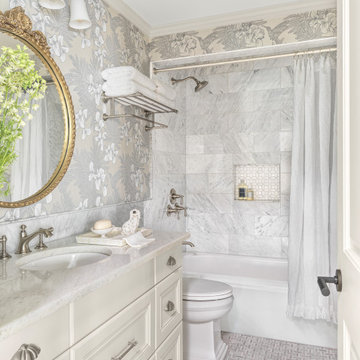Bathroom Design Ideas with White Cabinets and Light Wood Cabinets
Refine by:
Budget
Sort by:Popular Today
161 - 180 of 253,682 photos
Item 1 of 3
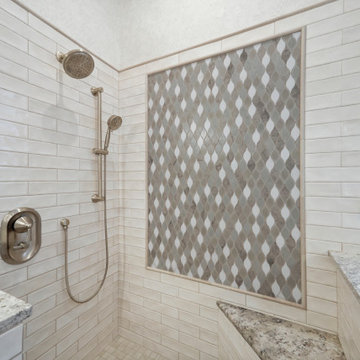
Demo existing Bath including Shower and Jacuzzi. Relocated tub by breaking concrete to allow for shower enlarged with a corner bench.
Brushed Nickel Finish
Signature Hardware 59” Hibiscus Rectangular Acrylic Freestanding Tub
Moen Wynford 2 Handle Tub Filler
Moen 4-Function Massaging Hand Shower w/Slide Bar
Moen 7” Rainfall Showerhead
Signature Hardware 18” Myers Rectangular Porcelain Undermount Sink
Moen Wynford two handles Lavatory Faucet
Floor Room 8X48 EP06 EMERSON WOOD ASH WHITE PLANK Broken Joint
Floor Shower 2X2 EP06 EMERSON WOOD ASH WHITE
Wall Shower 3x12 MM30 MESMERIST SPIRIT RECTANGLE UNDULATED GLOSSY
Wall Shower Picture DA31 DECORATIVE ACCENTS LUMA LEAF GRAY
Wall Shower Picture frame TRI-SIBWHI-PR1-H 1X12 HONED SIBERIAN WHITE
Wall Vanity Backsplash CEGICRKSGL1p Crackle Glass Seagull
Countertop, Shower corner seat, pony wall Windowsill Daltile Delicatus White Granite 3CM Half Bullnose
Shower Glass Enclosure with Polished Nickel Hardware 3/8” Clear Glass with Enduro shield.
Wallpaper Sherwin Williams A Street Prints Lumina Pattern 4105-86615

Our clients wanted to add on to their 1950's ranch house, but weren't sure whether to go up or out. We convinced them to go out, adding a Primary Suite addition with bathroom, walk-in closet, and spacious Bedroom with vaulted ceiling. To connect the addition with the main house, we provided plenty of light and a built-in bookshelf with detailed pendant at the end of the hall. The clients' style was decidedly peaceful, so we created a wet-room with green glass tile, a door to a small private garden, and a large fir slider door from the bedroom to a spacious deck. We also used Yakisugi siding on the exterior, adding depth and warmth to the addition. Our clients love using the tub while looking out on their private paradise!
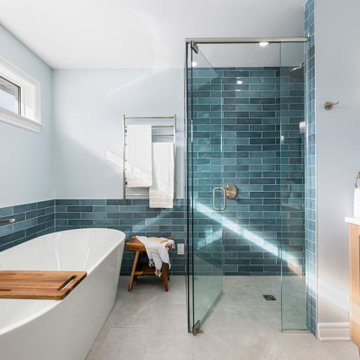
The natural light that the existing transom style windows provide into the space, were being under utilized. By expanding the shower space and having two sides wrapped in custom glass the light now reaches every corner of the bathroom and makes the larger footprint shower much more comfortable and enjoyable to use. By upgrading to a custom tiled curb-less shower floor, the whole space also appears larger while providing barrier free accessibility.

This bathroom was inspired by nature and designed to feel larger than its 5'ish x 8'ish footprint. We accomplished this by accenting the back wall and tiling the shower surround to the ceiling to draw the eye back and up. Sticking with a neutral, bright color scheme and using a tall vanity mirror helps bounce the light to create the illusion of space.
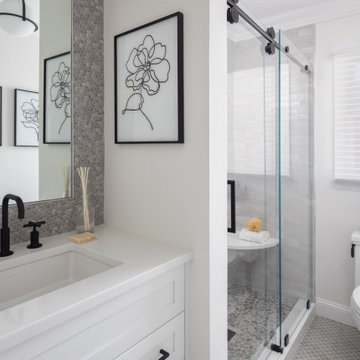
A simple, clean and fresh look was created in this remodeled achromatic guest bathroom (see Before photo). The vanity area was enlarged for a bigger vanity. The new black and white achromatic color scheme includes 4 coordinated tiles: gray subway tile, no-skid river rock on the shower floor, a patterned porcelain floor tile, and an interesting basket-weave tile surrounding mirror. The room is enhanced with line drawings of 3 different flowers. Black matte hardware and trim on the sliding shower doors offer contrast and complete the look.
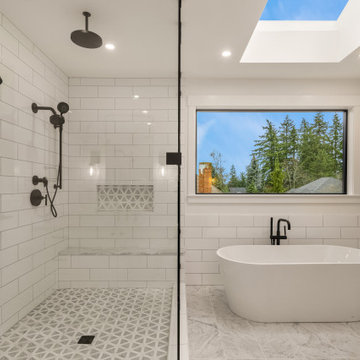
Farmhouse Primary Suite with 12"x24" Bianco Carrara quartz in polished (countertop) and Matte (flooring), Daltile Arctic White glossy at spa shower and continuing through wainscot at tub, and MSI tile in Carrara White Faceted polished at shower floor and niche. Freestanding Maax Louie tub and Kohler Purist tub filler.

Efficient use of the space has been ensured during the design phase for an ergonomic use. New white bathroom units are shining in the area, allowing a clean and smart look. The overflow of the floor tiles to the side of the bathtub looks refreshing. Chrome Samuel Heath tap-ware has added a beautiful touch to the space fitting beautifully with the white units. Renovation by Absolute Project Management
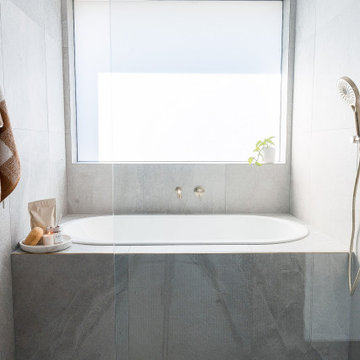
Wet Room, Modern Wet Room Perfect Bathroom FInish, Amazing Grey Tiles, Stone Bathrooms, Small Bathroom, Brushed Gold Tapware, Bricked Bath Wet Room

We Feng Shui'ed and designed this suite for 2 lucky girls in Winchester, MA. Although the home is a classic 1930s Colonial, we did the girls' space in a fresh, modern, dramatic way. They love it!

Cet appartement de 65m2 situé dans un immeuble de style Art Déco au cœur du quartier familial de la rue du Commerce à Paris n’avait pas connu de travaux depuis plus de vingt ans. Initialement doté d’une seule chambre, le pré requis des clients qui l’ont acquis était d’avoir une seconde chambre, et d’ouvrir les espaces afin de mettre en valeur la lumière naturelle traversante. Une grande modernisation s’annonce alors : ouverture du volume de la cuisine sur l’espace de circulation, création d’une chambre parentale tout en conservant un espace salon séjour généreux, rénovation complète de la salle d’eau et de la chambre enfant, le tout en créant le maximum de rangements intégrés possible. Un joli défi relevé par Ameo Concept pour cette transformation totale, où optimisation spatiale et ambiance scandinave se combinent tout en douceur.

This Australian-inspired new construction was a successful collaboration between homeowner, architect, designer and builder. The home features a Henrybuilt kitchen, butler's pantry, private home office, guest suite, master suite, entry foyer with concealed entrances to the powder bathroom and coat closet, hidden play loft, and full front and back landscaping with swimming pool and pool house/ADU.
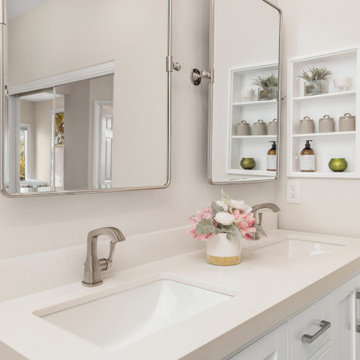
We removed the built-in bathtub to create a walk-in shower. The shower pebbles are made from natural stone with shade variation for a highly contrasting appearance. The large format size tile on the side walls is a marble look with a floret pattern. This finish offers a fresh and modern feel to the design. The back wall is a similar ceramic tile with a marble look in white with gray vains.
LVP flooring in the color Mineral helps create contrast from the white vanity. Having a freestanding vanity and seeing the floor underneath elongates the space. Fixtures and faucets are brushed nickel throughout, including the two large mirrors over the vanity.
In the hallway, we added cabinets along the center for extra storage space and decorative shelves along the sides.

The newly remodeled hall bath was made more spacious with the addition of a wall-hung toilet. The soffit at the tub was removed, making the space more open and bright. The bold black and white tile and fixtures paired with the green walls matched the homeowners' personality and style.
Bathroom Design Ideas with White Cabinets and Light Wood Cabinets
9
