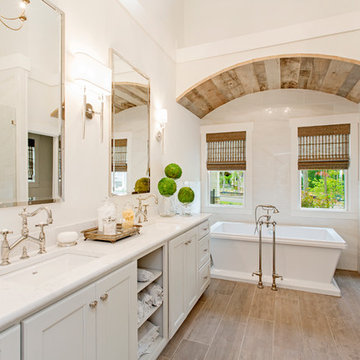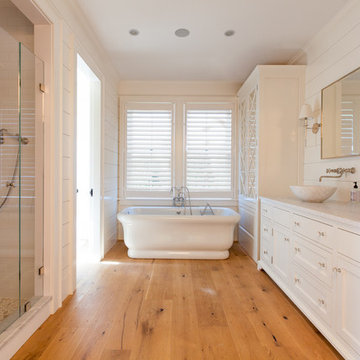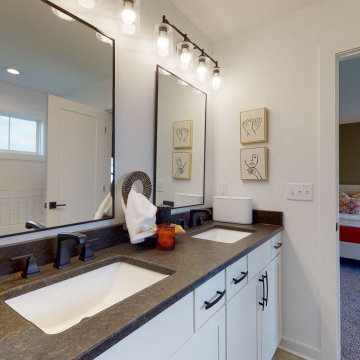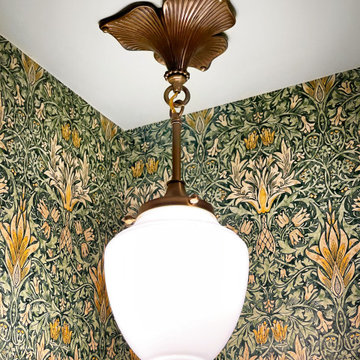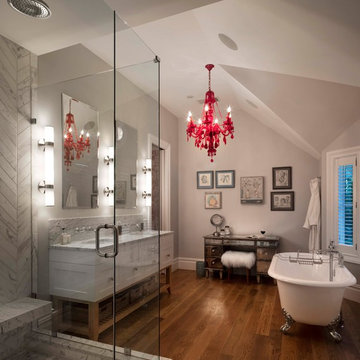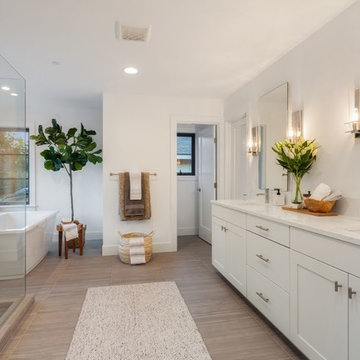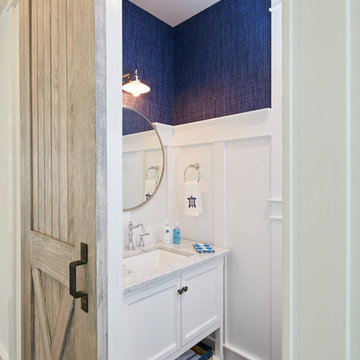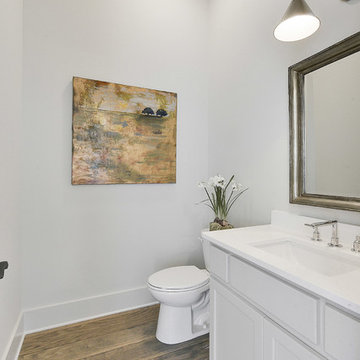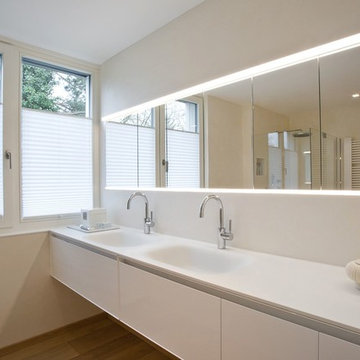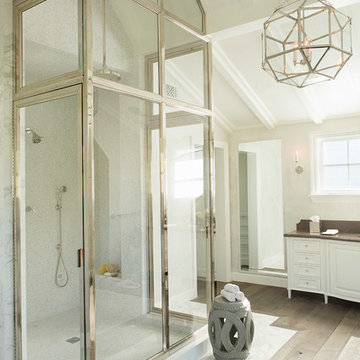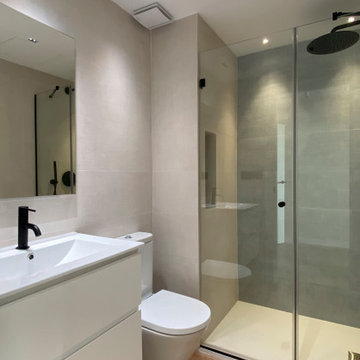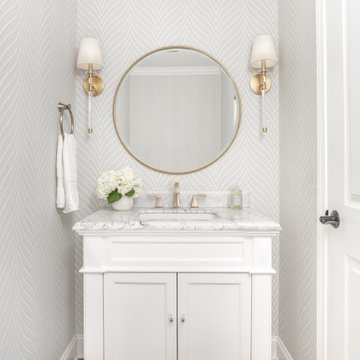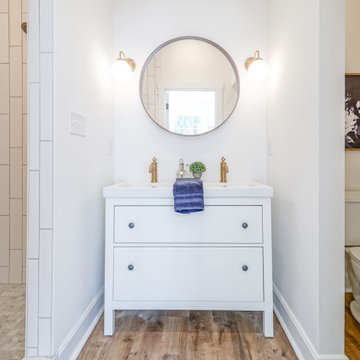Bathroom Design Ideas with White Cabinets and Medium Hardwood Floors
Refine by:
Budget
Sort by:Popular Today
121 - 140 of 5,296 photos
Item 1 of 3
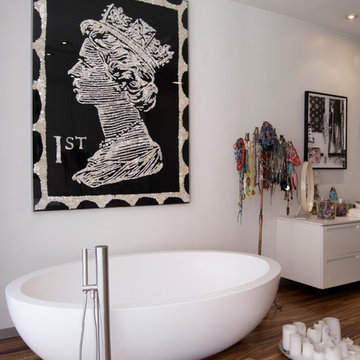
The piece de resistance of the master bath just might be the over sized freestanding tub. Its generous proportions fit right in with the scale of the space, and whether bathing small children or taking a relaxing soak, it is the place to be.
An original artwork by friend and artist Ann Carrington adorns the wall above the tub. Constructed of buttons sewn onto black velvet, the piece is from her Pearly Queens series. The shimmering opalescent buttons catch light from the window, adding a sense of pure luxury to this corner of the room. Beyond the tub is an antique brass candelabra that Cortney has repurposed into a rack for her necklace collection.
Bath tub: Boffi
Photo: Adrienne DeRosa Photography © 2014 Houzz
Design: Cortney and Robert Novogratz
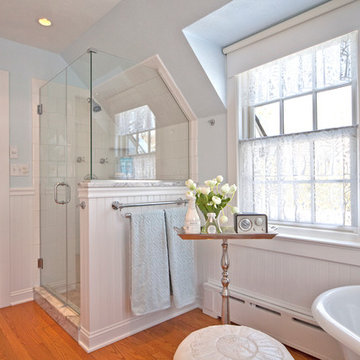
This second floor apartment was renovated and incorporated into a Master Suite for the home. By removing the exterior entryway, the living space increased to allow this spectacular master bath. The white bead board detail frames the white oval clawfoot tub and clear glass shower enclosure keeps the site lines clean and simple.
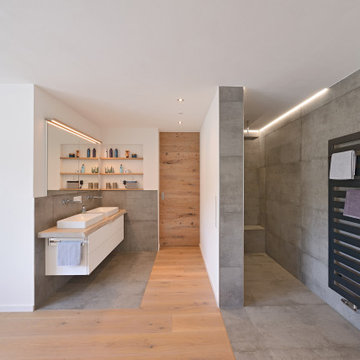
Die Verlegung des Büros in das Dachgeschoss machte Platz für einen großzügigen Ankleidebereich im Badezimmer: Großzügig viel Stauraum hinter übergroßen Schiebetüren und in zwei Sideboards davor. Das Bad geht direkt in die Ankleide über, lediglich das WC ist in einem separatem Raum untergebracht.
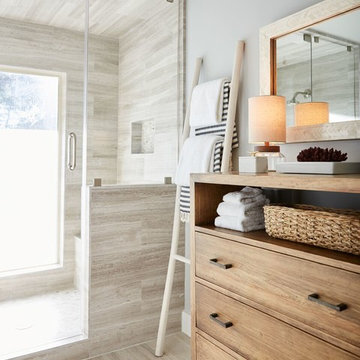
Stephen Karlisch // This lakeside home was completely refurbished inside and out to accommodate 16 guests in a stylish, hotel-like setting. Owned by a long-time client of Pulp, this home reflects the owner's personal style -- well-traveled and eclectic -- while also serving as a landing pad for her large family. With spa-like guest bathrooms equipped with robes and lotions, guest bedrooms with multiple beds and high-quality comforters, and a party deck with a bar/entertaining area, this is the ultimate getaway.
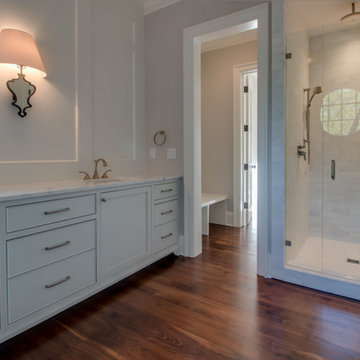
This new home features an 8" American Black Walnut wide plank floor, which was site finished. Floor planks are solid 3/4". Flooring Grade is #1. Project size was 4,000+ SQ FT of flooring.
DENTONBUILT in Charlotte NC built this beautiful home. Photography By: Deede Denton & John Graham
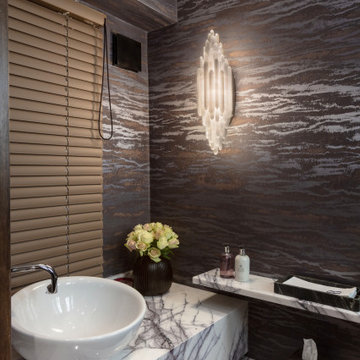
Impactful guest powder room featuring marble with textured wallpaper and leather blind.

Committente: Arch. Alfredo Merolli RE/MAX Professional Firenze. Ripresa fotografica: impiego obiettivo 28mm su pieno formato; macchina su treppiedi con allineamento ortogonale dell'inquadratura; impiego luce naturale esistente con l'ausilio di luci flash e luci continue 5500°K. Post-produzione: aggiustamenti base immagine; fusione manuale di livelli con differente esposizione per produrre un'immagine ad alto intervallo dinamico ma realistica; rimozione elementi di disturbo. Obiettivo commerciale: realizzazione fotografie di complemento ad annunci su siti web agenzia immobiliare; pubblicità su social network; pubblicità a stampa (principalmente volantini e pieghevoli).
Bathroom Design Ideas with White Cabinets and Medium Hardwood Floors
7


