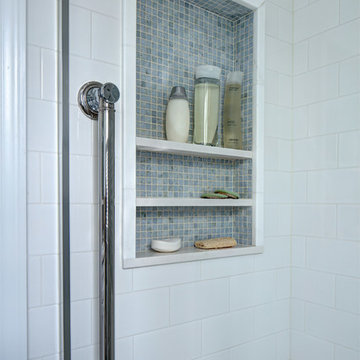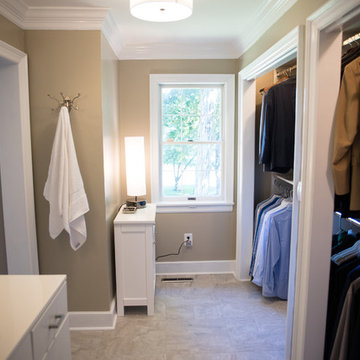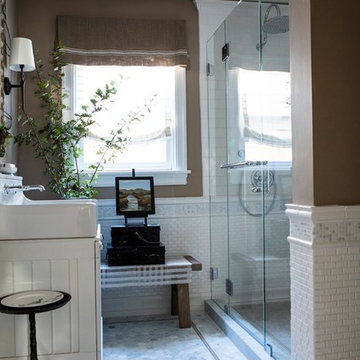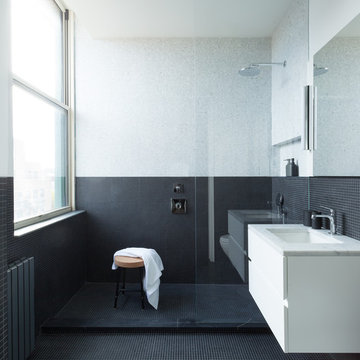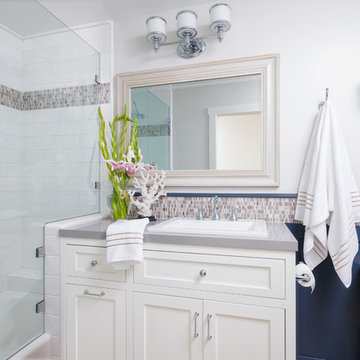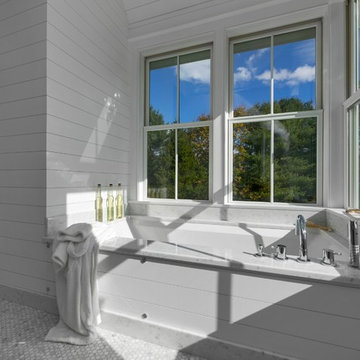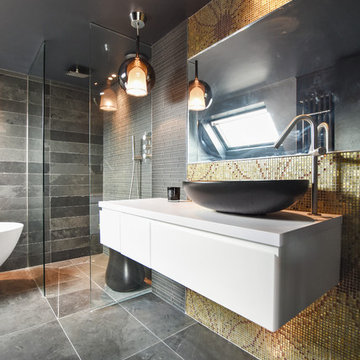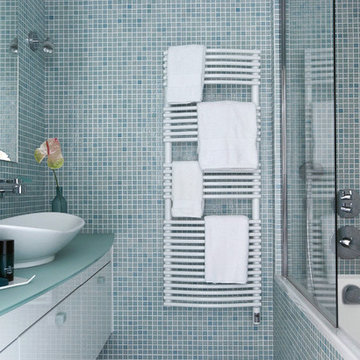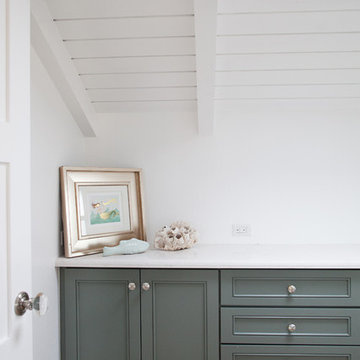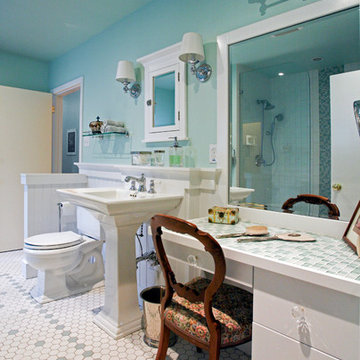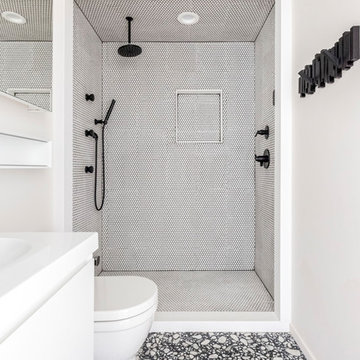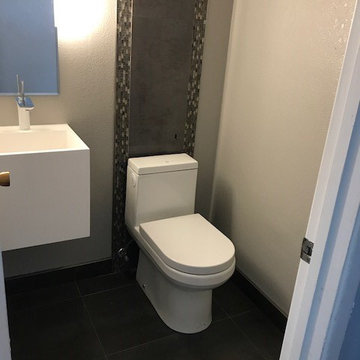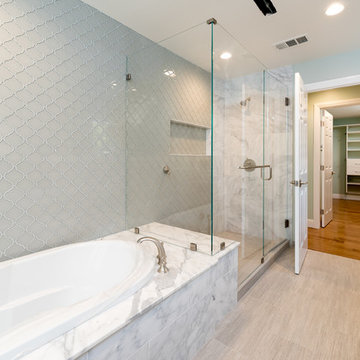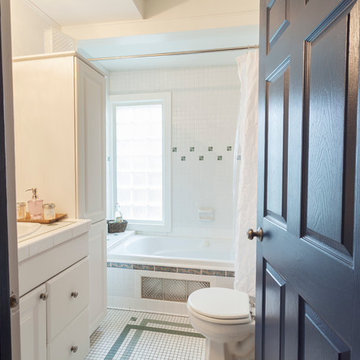Bathroom Design Ideas with White Cabinets and Mosaic Tile
Refine by:
Budget
Sort by:Popular Today
141 - 160 of 6,957 photos
Item 1 of 3
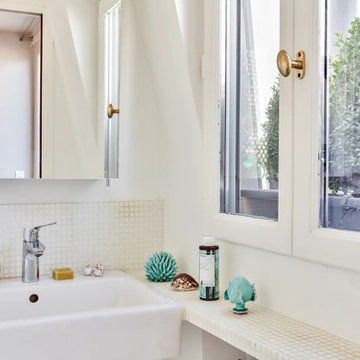
Cette micro salle d'eau a été créée de toute pièce, car seul un point d'eau existait.
Une vasque murale a été installée, et non un meuble, afin de laisser respirer l'espace et ne pas l'encombrer: à la place, a été pris à parti l'espace sous fenêtre, avec des rangements sur-mesure.
Une jolie armoire de toilette miroitée deux-en-un vient parfaire l'ensemble tout carrelé de micro-mosaïques blanches, avec des touches de décoration turquoises.
Le tout avec une vue sur la Tour Eiffel qui ne gâche rien !
https://www.nevainteriordesign.com/
Houzz
https://www.houzz.fr/ideabooks/107970533/list/phototheque-30-toits-terrasses-francais-en-mettent-plein-la-vue
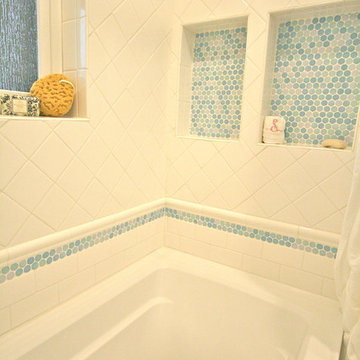
Built in shampoo niches with penny tile add a pop of color for the shower.
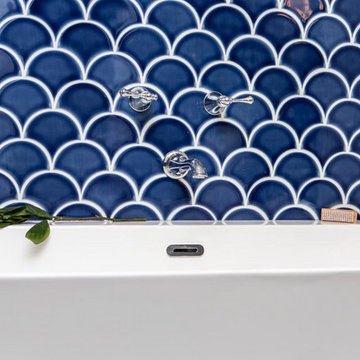
This master bath was remodeled to allow for two vanities and a freestanding tub. The original master bath was dark and very outdated and featured mauve tile in the shower and a pink marble countertop. Space was borrowed from an adjoining kid's bathroom and an extra wide hallway to give the master bathroom more space. The client loved the thought of using blue as an accent and the layout of the bathroom created the perfect spot to feature a hand glazed blue accent tile. Carrara marble was used on the vanity walls as well as a chimney wall at the end of the tub and the shower. The result is a picture perfect bathroom to relax and enjoy!
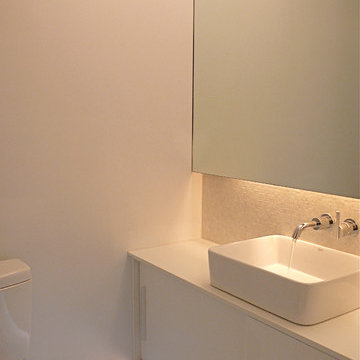
This very tiny Bathroom features many Custom details.
The Mirror replaces a small pair of Medicine Cabinet-
and fits wall-to-wall, yet is pulled away from the wall to allow for special
linear incandescent lighting to be placed beneath the lower edge of the mirror.
There is also LED lighting beneath the Vanity- to
create the illusion, that the Vanity appears as if it's "hovering"
above the sparkling white marble mosaic tiled floor.
The Light Cover I created hides some lame 1970's Hollywood style light fixture-
that for budgetary reasons we chose to "work around".
The Vanity is an IKEA-hack...the freestanding sideboard had it's legs removed-and was modified to
accomodate the plumbing- as a wall hung unit.
The Matt White Corian CounterTop was engineered to prevent the crappy
finish of IKEA's melamine covered top, to be affected by any water.
The same White Corian was used for baseboard moldings as well!
Brilliant - eh?
The sink faucet- had to be shortened to "fit" the sinks drain- a trip to Adolfos shop
allowed for it to be soldered>reground>and later reChrome plated and polished.
Perfect!
© Randall Kramer
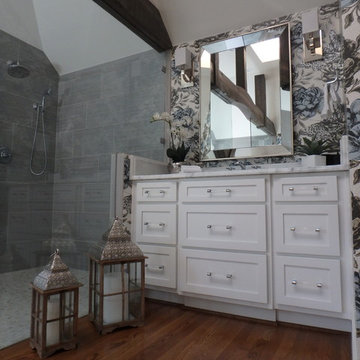
View of the right side of master bathroom - shower side of wet room with frameless glass wall supported by a dramatic barn wood beam above. Custom vanity with lucite and chrome pulls tie into the chrome fixtures in the shower and tub area.
Jessica Dauray - photography
Bathroom Design Ideas with White Cabinets and Mosaic Tile
8


