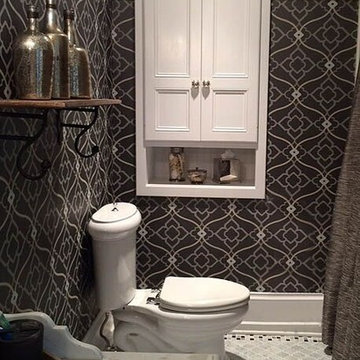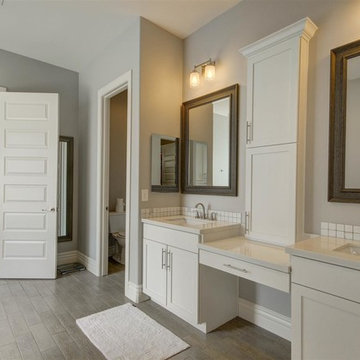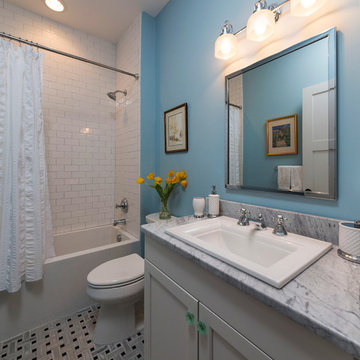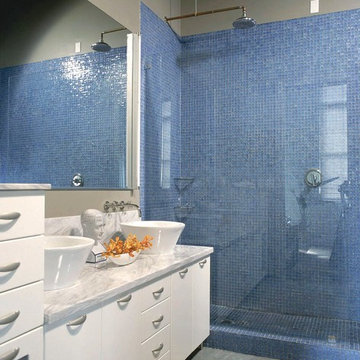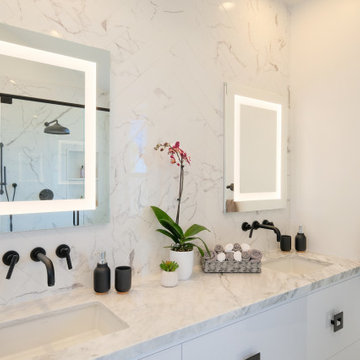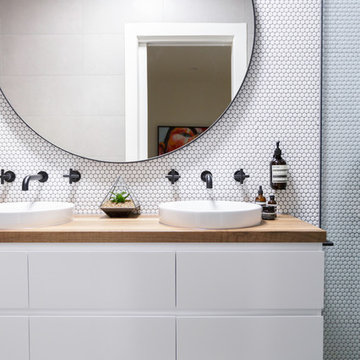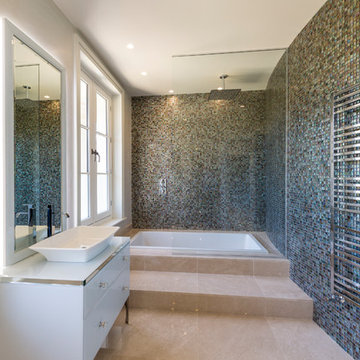Bathroom Design Ideas with White Cabinets and Mosaic Tile
Refine by:
Budget
Sort by:Popular Today
101 - 120 of 6,643 photos
Item 1 of 3
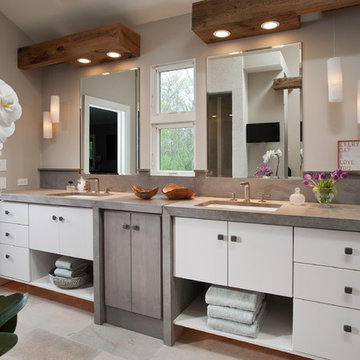
Beautifully lit marble floors and countertops shine in this master bathroom rehab that also includes custom built-ins for added functionality.
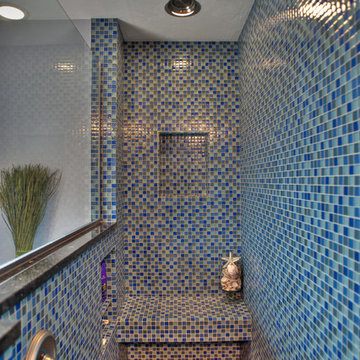
Custom blue glass tile shower with Dura Supreme cabinetry, Volga Blue granite and Moen fixtures.
Photos by Keith Tharp

A modern ensuite with a calming spa like colour palette. Walls are tiled in mosaic stone tile. The open leg vanity, white accents and a glass shower enclosure create the feeling of airiness.
Mark Burstyn Photography
http://www.markburstyn.com/
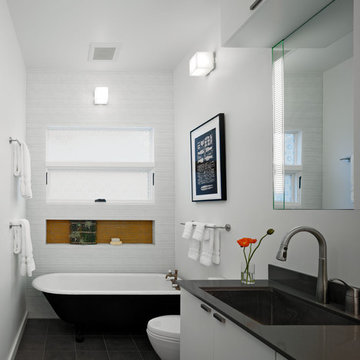
The main floor bath-laundry features the original clawfoot tub in the midst of modern fixtures, finishes, and conveniences.
Photographer: Bruce Damonte

I suggested to have a mirrored glass installed on the wall and using Schluter metal trim, frame the mirror and tile around the mirror.
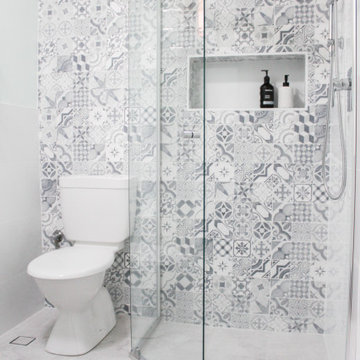
Ensuite, Small Bathrooms, Shower Niche, Semi Frameless Shower Screen, Hampton Vanity, Small Bathroom Ideas, Shaker Style Vanity, Pattern Wall Tiles
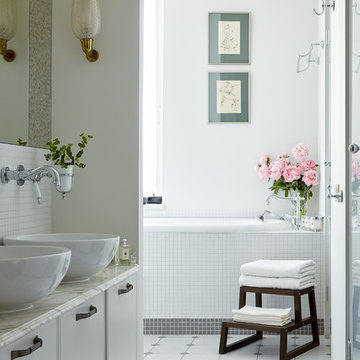
Ванная комната с окном. Даже при небольшой площади здесь разместились ванная, душевая, унитаз, две раковины, построчная и кладовая за стеклянными дверями. Главное - это грамотное планирование пространства
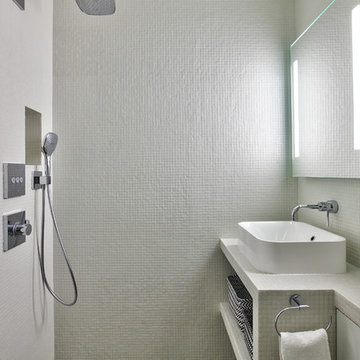
Salle d'eau entièrement carrelée en micro-mosaïques blanches.
Le meuble a été créé sur-mesure afin d'épouser au mieux l'espace, et d'y créer le maximum de rangements. Vasque posée et mitigeur mural.
Belle douche à l'italienne avec une niche intégrée, et un magnifique sol en carreaux de ciment résolument graphiques.
https://www.nevainteriordesign.com/
Liens Magazines :
Houzz
https://www.houzz.fr/ideabooks/97017180/list/couleur-d-hiver-le-jaune-curry-epice-la-decoration
Castorama
https://www.18h39.fr/articles/9-conseils-de-pro-pour-rendre-un-appartement-en-rez-de-chaussee-lumineux.html
Maison Créative
http://www.maisoncreative.com/transformer/amenager/comment-amenager-lespace-sous-une-mezzanine-9753
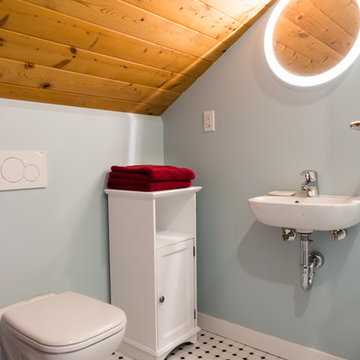
new bathroom in attic suite with Duravit D Code wall mounted toilet and basin
Photo Credit
www.andreabrunsphotography.com
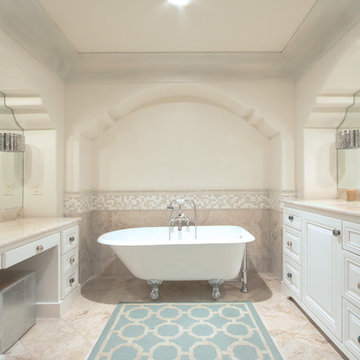
Simple, yet elegant bathroom with stand alone tub and split vanities.
Julie Nader with Crawford Home Luxury
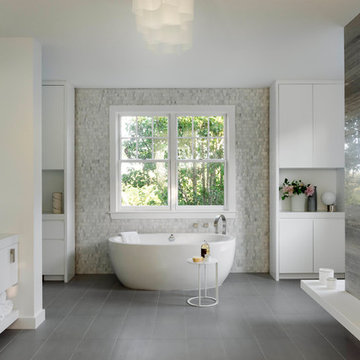
The Watermill House is a beautiful example of a classic Hamptons wood shingle style home. The design and renovation would maintain the character of the exterior while transforming the interiors to create an open and airy getaway for a busy and active family. The house comfortably sits within its one acre lot surrounded by tall hedges, old growth trees, and beautiful hydrangeas. The landscape influenced the design approach of the main floor interiors. Walls were removed and the kitchen was relocated to the front of the house to create an open plan for better flow and views to both the front and rear yards. The kitchen was designed to be both practical and beautiful. The u-shape design features modern appliances, white cabinetry and Corian countertops, and is anchored by a beautiful island with a knife-edge marble countertop. The island and the dining room table create a strong axis to the living room at the rear of the house. To further strengthen the connection to the outdoor decks and pool area of the rear yard, a full height sliding glass window system was installed. The clean lines and modern profiles of the window frames create unobstructed views and virtually remove the barrier between the interior and exterior spaces. The open plan allowed a new sitting area to be created between the dining room and stair. A screen, comprised of vertical fins, allows for a degree of openness, while creating enough separation to make the sitting area feel comfortable and nestled in its own area. The stair at the entry of the house was redesigned to match the new elegant and sophisticated spaces connected to it. New treads were installed to articulate and contrast the soft palette of finishes of the floors, walls, and ceilings. The new metal and glass handrail was intended to reduce visual noise and create subtle reflections of light.
Photo by Guillaume Gaudet
Bathroom Design Ideas with White Cabinets and Mosaic Tile
6


