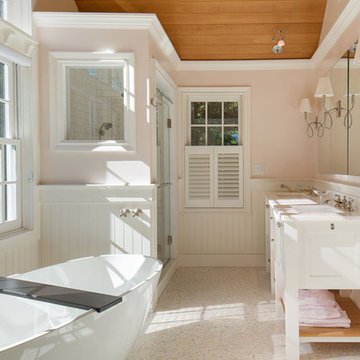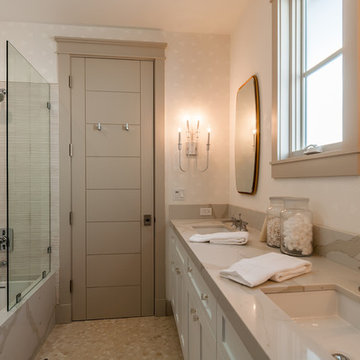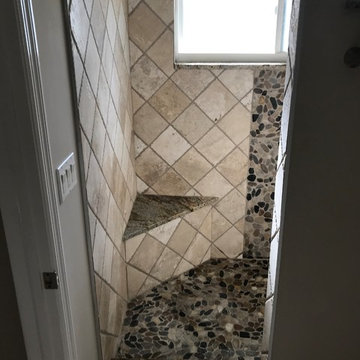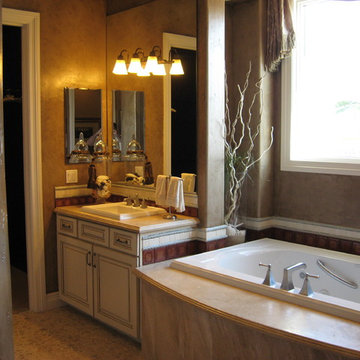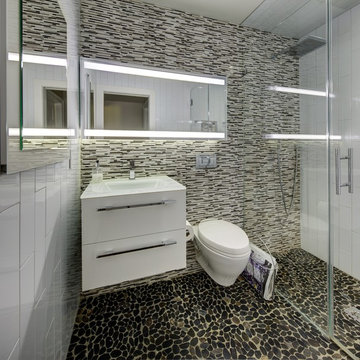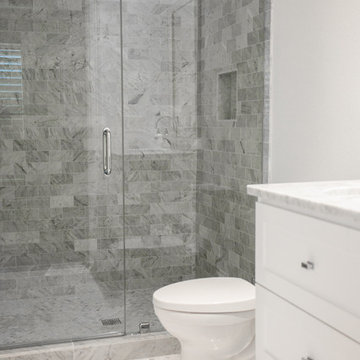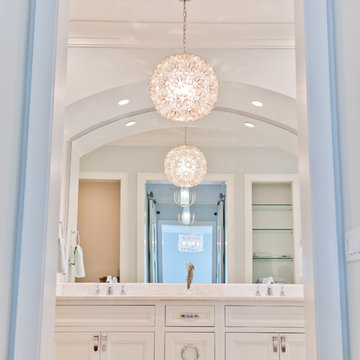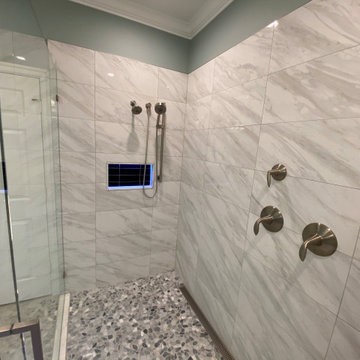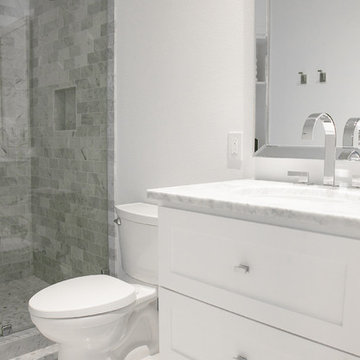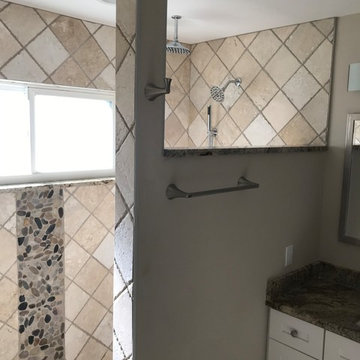Bathroom Design Ideas with White Cabinets and Pebble Tile Floors
Refine by:
Budget
Sort by:Popular Today
21 - 40 of 651 photos
Item 1 of 3
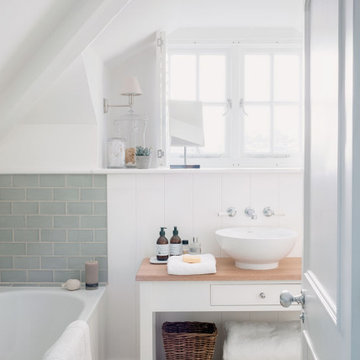
Interior Designer: Sims Hilditch
Photographer: Anya Rice
Stylist: Katherine Sorrell
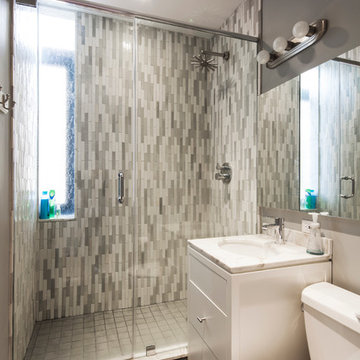
In This Bathroom remodel: white vanity with a Carrera vanity counter top, recessed medicine cabinet, walk in shower with glass shower doors, in shower window and vertical gray mosaic tile.
Photo by: Aviad Bar Ness
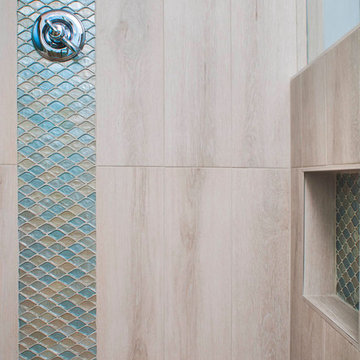
Montage Monaco Celeste Glass Mosaic tile used as an accent tile on the shower wall and in the shampoo niche. Mas River Pebble Stone Mosaic tile was used on the shower floor.
Jan Stittleburg of JS Photo FX
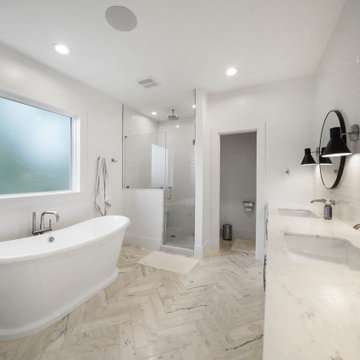
Spa like master bathroom with marble flooring in a herringbone floor. Large double vanity with wall mounted fixtures. Full tile on vanity wall
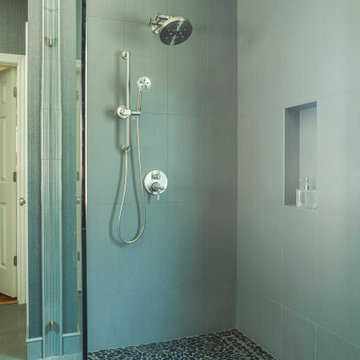
The tub was converted into a walk-in shower with pebble-textured tiled floor. This addition streamlined the space, allowed for a larger shower area and easier access to the closet.
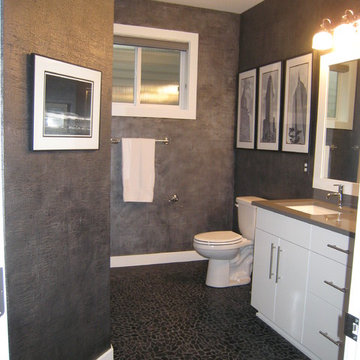
Masculine guest bathroom. A custom plaster snake skin looking wall finish done in black with a metallic silver glaze on top. Spa feeling room with black pebble tile.
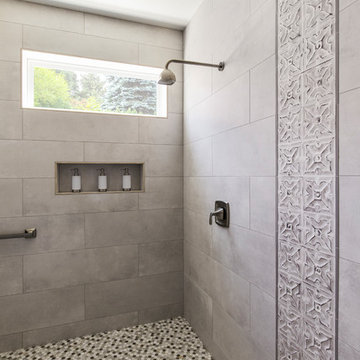
This Master Bathroom remodel includes accessibility features like a zero-threshold shower. These are popular because there is nothing to step over when entering the shower and makes it possible even to roll-in. A door that swings both inward and outward offers added convenience. Fold-down benches, handrails, comfortable faucet handles, and nonskid floors are also important essentials.
David Papazian Photography
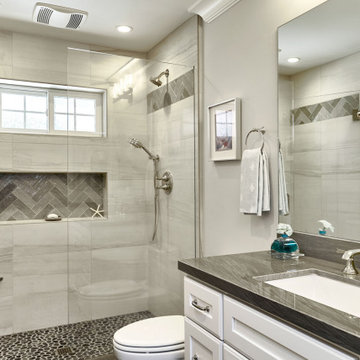
One of three bathrooms in the home, this one features glossy herringbone tile accents in the niche and on the wall which tie in nicely with the polished counter. The dark stone river rock flooring in the shower grounds the space.
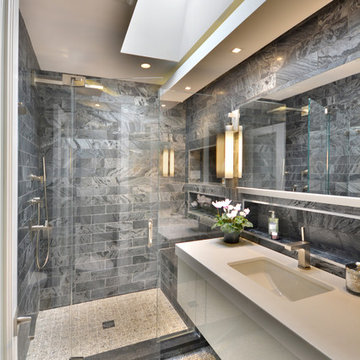
Modern bathroom with wall hung vanity and wall recessed shelf soap niche. Indirect lighting.

This small bathroom design combines the desire for clean, contemporary lines along with a beach like feel. The flooring is a blend of porcelain plank tiles and natural pebble tiles. Vertical glass wall tiles accent the vanity and built-in shower niche. The shower niche also includes glass shelves in front of a backdrop of pebble stone wall tile. All cabinetry and floating shelves are custom built with granite countertops throughout the bathroom. The sink faucet is from the Delta Zura collection while the shower head is part of the Delta In2uition line.
Bathroom Design Ideas with White Cabinets and Pebble Tile Floors
2


