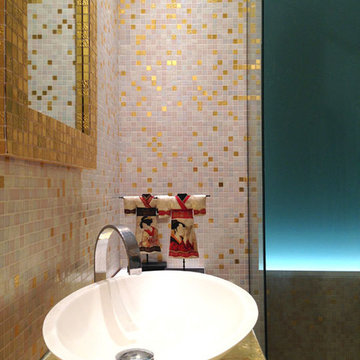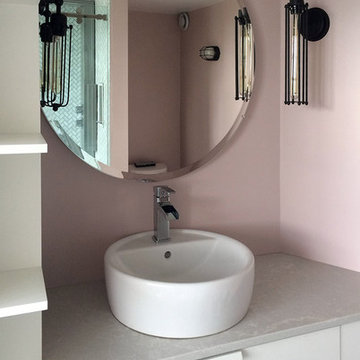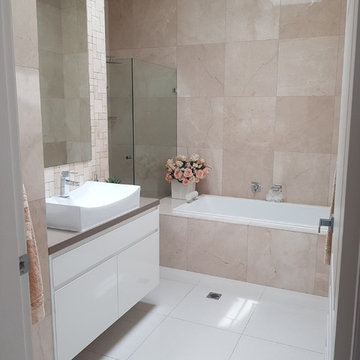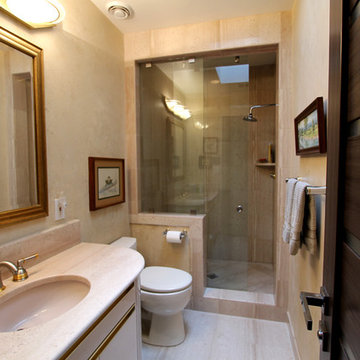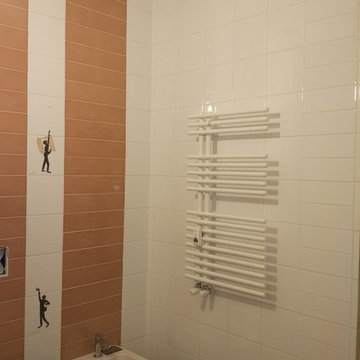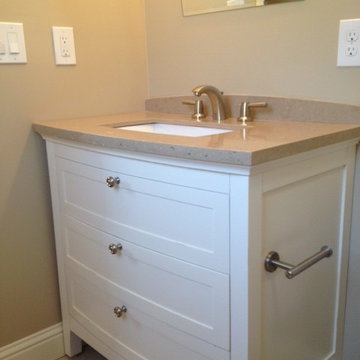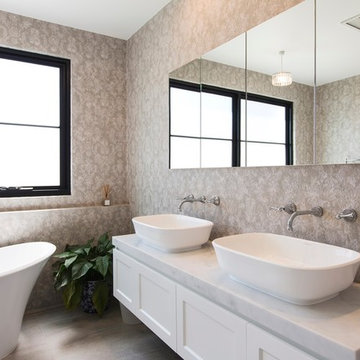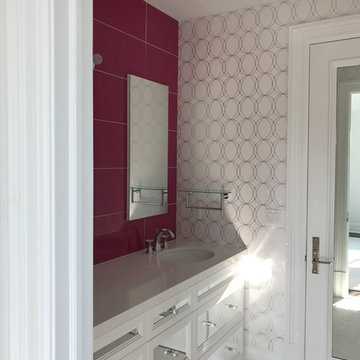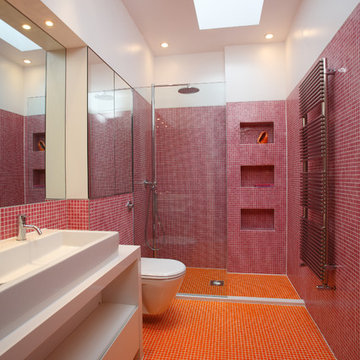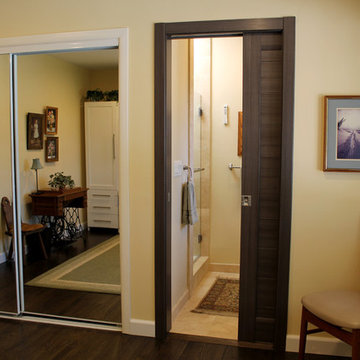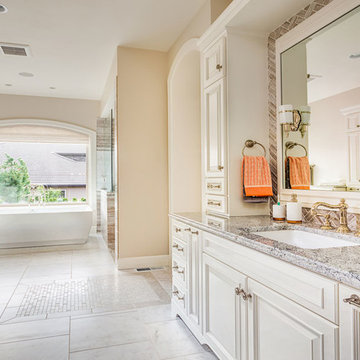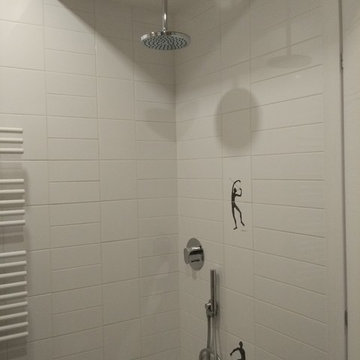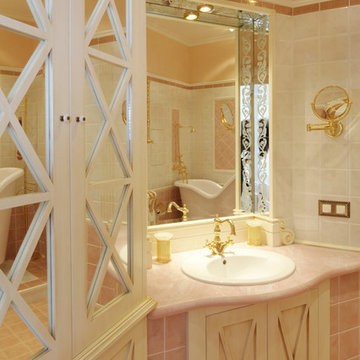Bathroom Design Ideas with White Cabinets and Pink Tile
Refine by:
Budget
Sort by:Popular Today
241 - 260 of 436 photos
Item 1 of 3
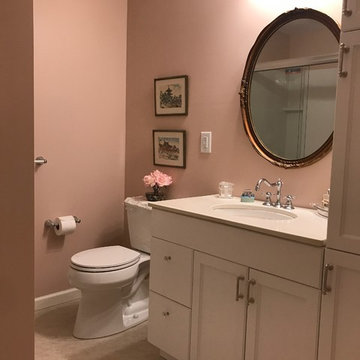
The Master Bath is small but mighty! The tall cabinet to the right is 21" deep and provides storage for towels and supplies. The vanity sink base is great for cleaners and essentials while the two drawers house all the toiletries the homeowner needs. The top is actually from her former Powder Room. The sink is a hand painted undermount, which she dearly loved, so we fitted the new cabinet to accomadate it and altered the 4" spread lav holes just enough to update the faucet with a new 8" spread classic style in chrome. The shower, seen in the antique mirror, is a moulded unit with a removalable bench and clear glass sliding doors. Great for full function and all the options! Tthe flooring is the interlocking, floating LVP which will stand up and clean up to anything, especially water.
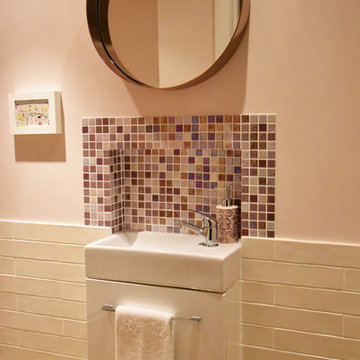
Contrast to the Dining room, powder room has elegant design with mosaic tile and copper framed mirror.
ダイニングとは変わって、こちらはフェミニンな雰囲気のパウダールーム。モザイクタイルとコパーフレームの鏡で、甘過ぎずにエレガントな空間に。
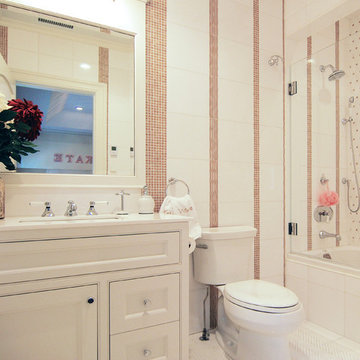
For this commission the client hired us to do the interiors of their new home which was under construction. The style of the house was very traditional however the client wanted the interiors to be transitional, a mixture of contemporary with more classic design. We assisted the client in all of the material, fixture, lighting, cabinetry and built-in selections for the home. The floors throughout the first floor of the home are a creme marble in different patterns to suit the particular room; the dining room has a marble mosaic inlay in the tradition of an oriental rug. The ground and second floors are hardwood flooring with a herringbone pattern in the bedrooms. Each of the seven bedrooms has a custom ensuite bathroom with a unique design. The master bathroom features a white and gray marble custom inlay around the wood paneled tub which rests below a venetian plaster domes and custom glass pendant light. We also selected all of the furnishings, wall coverings, window treatments, and accessories for the home. Custom draperies were fabricated for the sitting room, dining room, guest bedroom, master bedroom, and for the double height great room. The client wanted a neutral color scheme throughout the ground floor; fabrics were selected in creams and beiges in many different patterns and textures. One of the favorite rooms is the sitting room with the sculptural white tete a tete chairs. The master bedroom also maintains a neutral palette of creams and silver including a venetian mirror and a silver leafed folding screen. Additional unique features in the home are the layered capiz shell walls at the rear of the great room open bar, the double height limestone fireplace surround carved in a woven pattern, and the stained glass dome at the top of the vaulted ceilings in the great room.
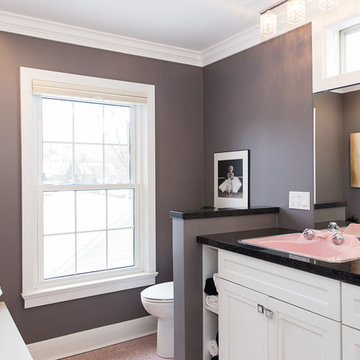
The original pink tiled floor, pink porcelain sinks and chrome faucet sets are all that remain within this upgraded master ensuite. An original Steve Tracy abstract adds a gender neutral touch. Photo credit: Saleme Fayad Photography.
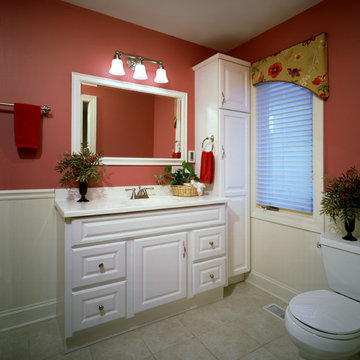
Accessible Bath with walk-in shower.
Photography by Robert McKendrick Photography.
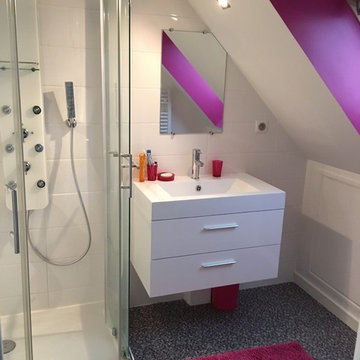
Cette salle de bains, a été totalement créée. A la place de la vieille douche et du lavabo hors du temps, une douche massante a été installé ainsi qu'un plan vasque suspendu.
Du carrelage a été posé sur le mur côté douche et lavabo.
Le sol a été remplacé par du lino imitation mosaïque. Quelques touches de rose permet d'égaye cette salle de bains.
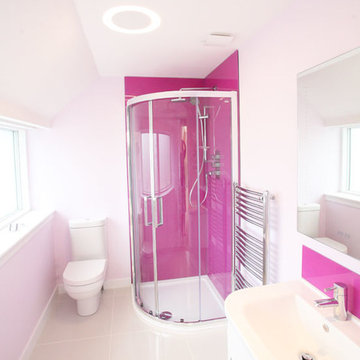
New House - Replacement house project in Aberdeenshire designed by JAMstudio Ltd Architects - www.jamstudio.uk.com
`Contemporary house with Traditional granite external walling slate roof and timber cladding. Contemporary modern bathroom glass splackbacks and shower walls, vanity basin and close coupled wc. Flos Downut lighting
Bathroom Design Ideas with White Cabinets and Pink Tile
13
