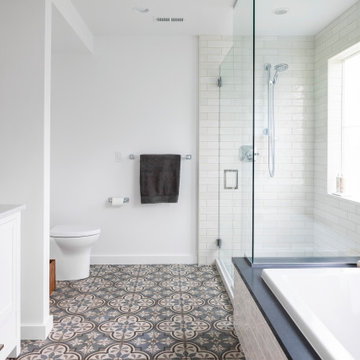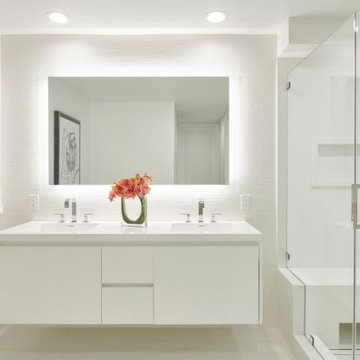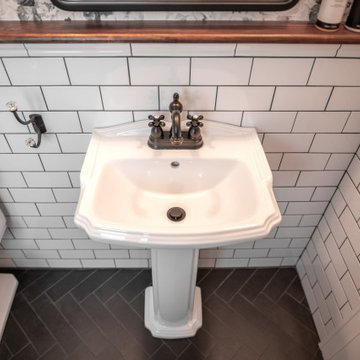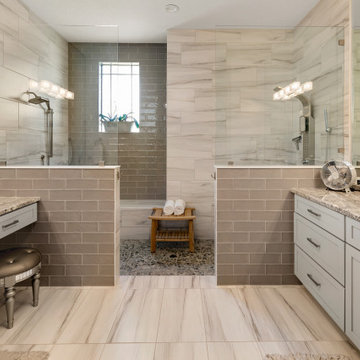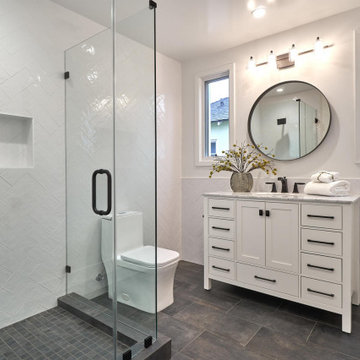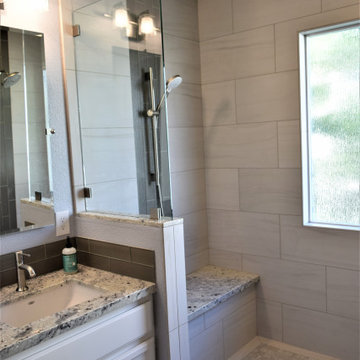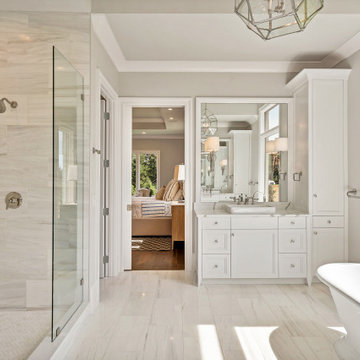Bathroom Design Ideas with White Cabinets and Porcelain Floors
Refine by:
Budget
Sort by:Popular Today
81 - 100 of 58,994 photos
Item 1 of 3

This Master Suite while being spacious, was poorly planned in the beginning. Master Bathroom and Walk-in Closet were small relative to the Bedroom size. Bathroom, being a maze of turns, offered a poor traffic flow. It only had basic fixtures and was never decorated to look like a living space. Geometry of the Bedroom (long and stretched) allowed to use some of its' space to build two Walk-in Closets while the original walk-in closet space was added to adjacent Bathroom. New Master Bathroom layout has changed dramatically (walls, door, and fixtures moved). The new space was carefully planned for two people using it at once with no sacrifice to the comfort. New shower is huge. It stretches wall-to-wall and has a full length bench with granite top. Frame-less glass enclosure partially sits on the tub platform (it is a drop-in tub). Tiles on the walls and on the floor are of the same collection. Elegant, time-less, neutral - something you would enjoy for years. This selection leaves no boundaries on the decor. Beautiful open shelf vanity cabinet was actually made by the Home Owners! They both were actively involved into the process of creating their new oasis. New Master Suite has two separate Walk-in Closets. Linen closet which used to be a part of the Bathroom, is now accessible from the hallway. Master Bedroom, still big, looks stunning. It reflects taste and life style of the Home Owners and blends in with the overall style of the House. Some of the furniture in the Bedroom was also made by the Home Owners.

Updating a recently built town home in culver city for a wonderful family was a very enjoyable project for us.
The townhouse bathroom had a basic look and was lacking in both storage and looks. the main part of this project was the custom design and building of the vanity unit and the extra storage with bi-fold doors so not to take up too much space. the floors were done with porcelain tile that mimics the rich look of Calcutta marble.
the large format tile gives a sensation of space and minimalize the amount of grout lines on the floor.
The shower unit received a much-needed high end plumbing fixture and the shower head was raised to a normal height. the walls were tiled with the same floor tile in a staggered pattern.
the bench wall is the center focal point and is boasting a
chiseled texture dark gray tile that is been complimented by the slate shower pan tile work.
notice the bench top and the step into the shower, it is done with a single piece of quartz stone for a clean and grout-less look.

This contemporary bath design in Springfield is a relaxing retreat with a large shower, freestanding tub, and soothing color scheme. The custom alcove shower enclosure includes a Delta showerhead, recessed storage niche with glass shelves, and built-in shower bench. Stunning green glass wall tile from Lia turns this shower into an eye catching focal point. The American Standard freestanding bathtub pairs beautifully with an American Standard floor mounted tub filler faucet. The bathroom vanity is a Medallion Cabinetry white shaker style wall-mounted cabinet, which adds to the spa style atmosphere of this bathroom remodel. The vanity includes two Miseno rectangular undermount sinks with Miseno single lever faucets. The cabinetry is accented by Richelieu polished chrome hardware, as well as two round mirrors and vanity lights. The spacious design includes recessed shelves, perfect for storing spare linens or display items. This bathroom design is sure to be the ideal place to relax.
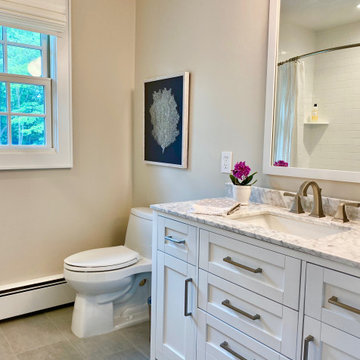
Timeless materials give this guest bathroom a calm permanent feel. The sea coral art mimics the coastal theme. The remaining items were quite affordable and simply designed.
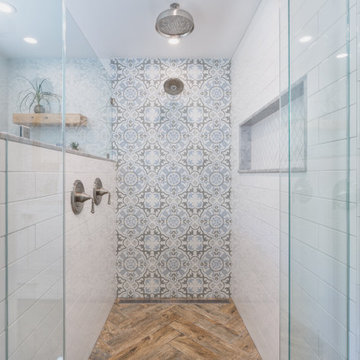
An oversized walk-in, curb-less shower is the star of this master bathroom remodel. With the addition of a rain shower head and valve controls in a functional location the homeowner is able to luxuriate in this shower with ease.
We added an oversize niche for shower essentials.
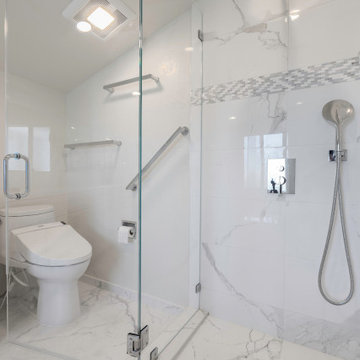
This master bathroom remodel in Foster City was specifically built for a client with accessibility needs. The oversized walk in shower featured a built in bench with grab bars, rain shower head and wall mounted hand shower. The flooring throughout the bathroom and shower pan is a large scale marble-look porcelain tile with matte stone finish for some added texture under foot.

His and Hers vanities with counter top cabinets. The drawers in the counter top cabinets make the access to items easy while keeping the counters clear from clutter. Placing electrical outlets inside the counter top cabinets allows charging items while they are stored away and hides any unsightly cords. Porcelain tile 12 x 24 floor tile. The tub is positioned to enjoy the mountain view while soaking. There is a steam shower off to the side with a tiled ceiling, Kohler steam unit and fixtures.

LaMantia Design & Remodeling, Hinsdale, Illinois, 2020 Regional CotY Award Winner, Residential Bath $75,001 to $100,000

The bathroom floor was designed using large format matte tiles and installed in a one-third offset pattern providing a striking contrast to the light-colored walls painted in Kelly Moore Gallery Gray.
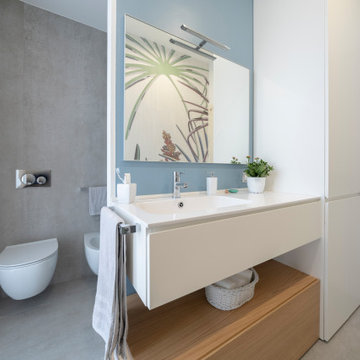
Vista del mobile in legno laccato bianco e in rovere naturale. Il lavabo è integrato nel top in corian.
Foto di Simone Marulli
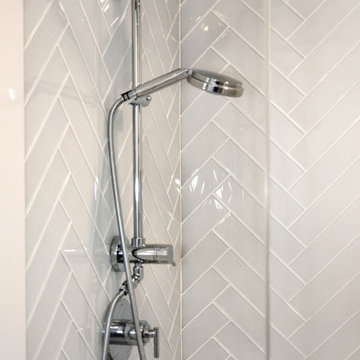
Child's Jack & Jill full bath with glass tile shower. Custom pocket door. Tile laid in herringbone pattern. Custom linen cabinet painted gray.
Bathroom Design Ideas with White Cabinets and Porcelain Floors
5


