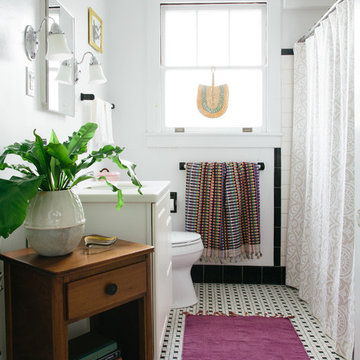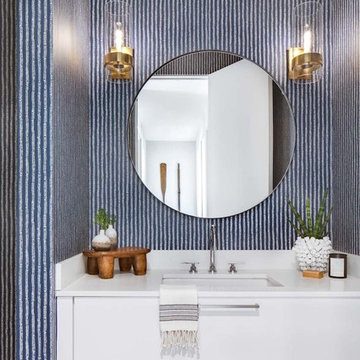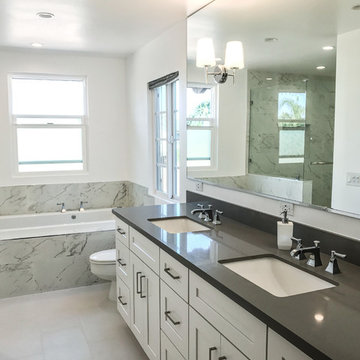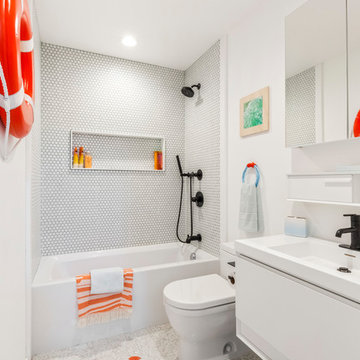Bathroom Design Ideas with White Cabinets and Solid Surface Benchtops
Refine by:
Budget
Sort by:Popular Today
61 - 80 of 16,808 photos
Item 1 of 3

We gut renovated this bathroom down to the studs. We kept the layout but used Fireclay tiles to bring a fresh and functional perspective.

Retiled shower walls replaced shower doors, bathroom fixtures, toilet, vanity and flooring to give this farmhouse bathroom a much deserved update.

This Large Walk In Shower with a Hinged Flipper Panel on add protection against water spray.

A large window of edged glass brings in diffused light without sacrificing privacy. Two tall medicine cabinets hover in front are actually hung from the header. Long skylight directly above the counter fills the room with natural light. A ribbon of shimmery blue terrazzo tiles flows from the back wall of the tub, across the floor, and up the back of the wall hung toilet on the opposite side of the room.
Bax+Towner photography
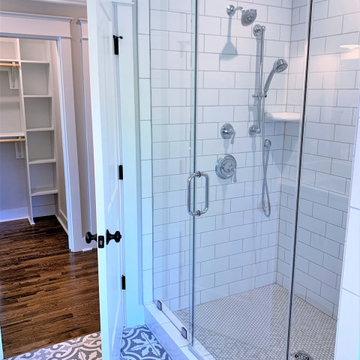
We started with a small, 3 bedroom, 2 bath brick cape and turned it into a 4 bedroom, 3 bath home, with a new kitchen/family room layout downstairs and new owner’s suite upstairs. Downstairs on the rear of the home, we added a large, deep, wrap-around covered porch with a standing seam metal roof.
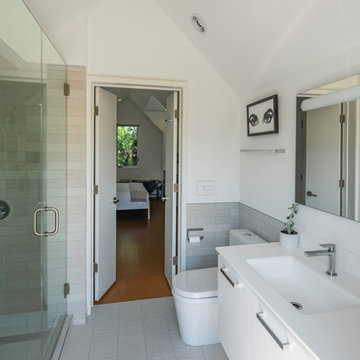
The guest house attic bathroom feel surprisingly spacious, and opens onto a private roof deck.
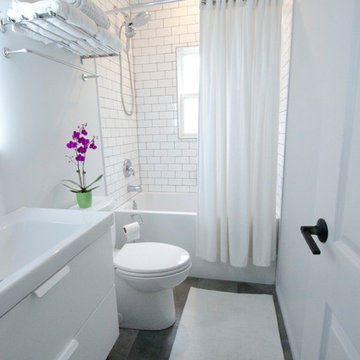
Carter Fox Renovations was hired to do a total gut job on this 100-year old East Toronto semi-detached home.
On the main floor we opened up the space, removed all the original finishes and installed all new hardwood flooring, electrical and plumbing. Upstairs we reconfigured the bathroom, installed hardwood throughout, restored the original plaster ceilings and walls and painted the entire space.
The clients are thrilled with their new space - especially the kitchen-focused main floor, which features a coffee bar, lots of storage and a compact main floor powder room tucked under the stairs.
Photo by Julie Carter

A double vanity with oodles of storage and bench space.
Image: Nicole England
Bathroom Design Ideas with White Cabinets and Solid Surface Benchtops
4


