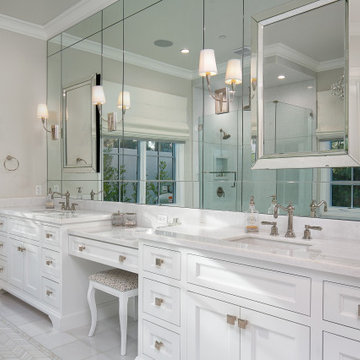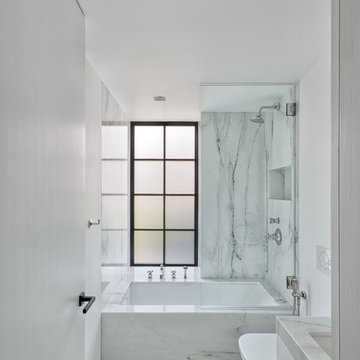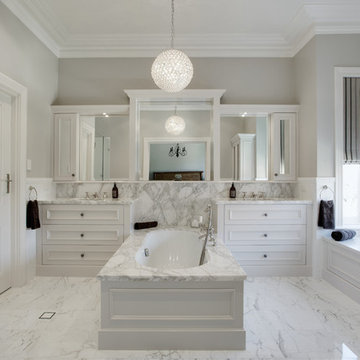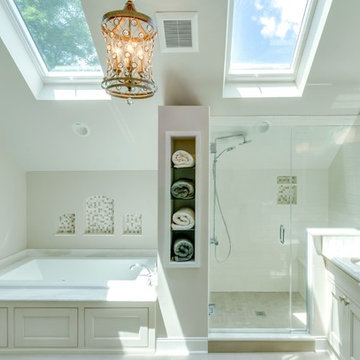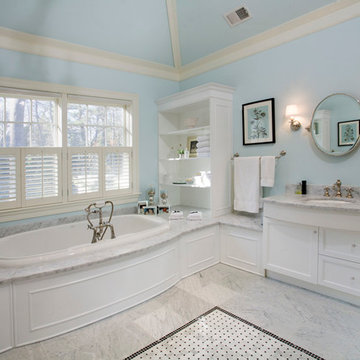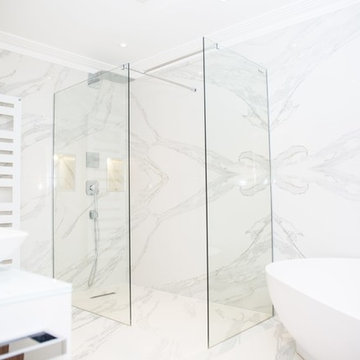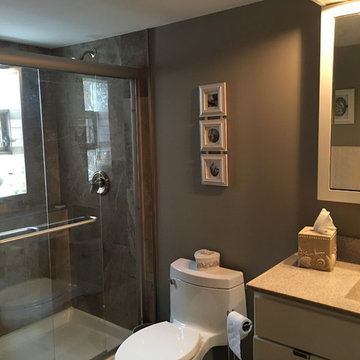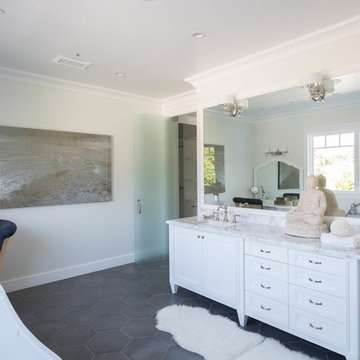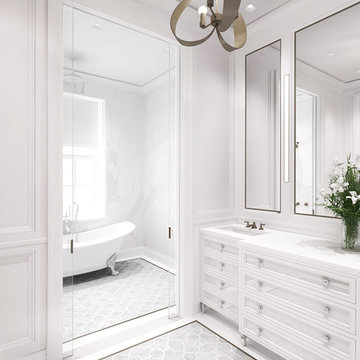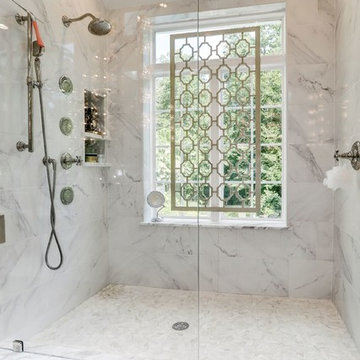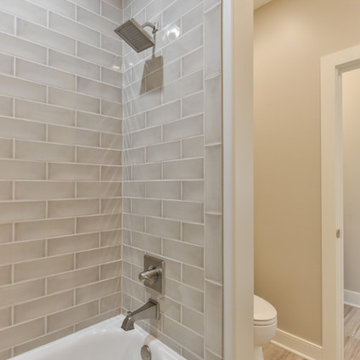Bathroom Design Ideas with White Cabinets and Stone Slab
Refine by:
Budget
Sort by:Popular Today
201 - 220 of 2,542 photos
Item 1 of 3
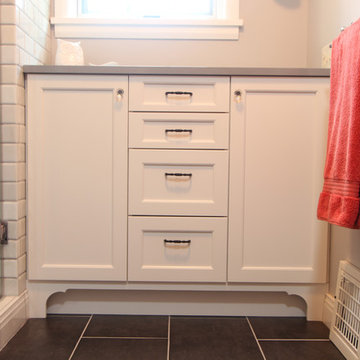
Shallow base cabinets were used to maximize storage in this compact bathroom. 40.5" high cabinets were used to make them appear more like furniture and the toe kick valance helps with that as well. Towel storage and overflow bath product storage now have a home to free up the hall closet for other types of linens.
Photo: Erica Weaver

This spacious bathroom renovation was featured on Houzz. The toilet and shower stalls are separated and offer privacy using frosted glass doors and divider walls. The light color floor, walls and ceiling make this space feel even larger, while keeping it light and clean.
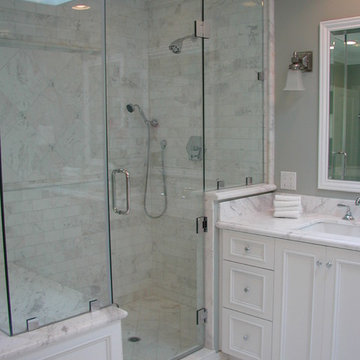
Traditional Master Bath remodel - I designed the entirely new lay-out & selected all materials; the contractor worked from my floorplans and elevations showing cabinetry and tile designs
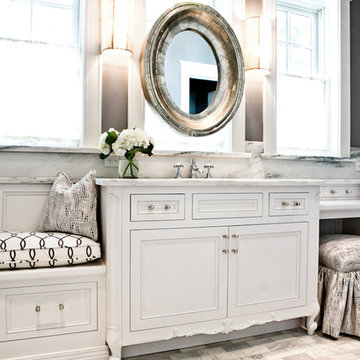
A transitional master bathroom suite vanity view. White inset custom vanity with make-up area and bench seat. Window wall with round mirror and marble backsplash and countertop.
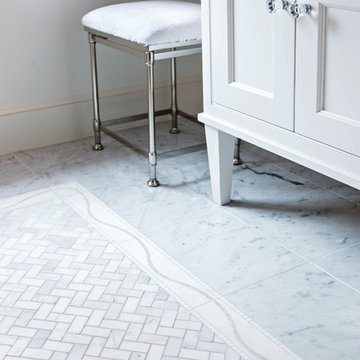
Classic White marble bathroom for the girls of the house, featuring traditional cabinetry, marble top and floors with a separate make-up area. This project shows an interesting tile layout with a rug tile in the floor and a floor to ceiling tile in the shower as well.
Designed by Julie Lyons.
Photography by Dan Cutrona.

Phase One took this traditional style Columbia home to the next level, renovating the master bath and kitchen areas to reflect new trends as well as increasing the usage and flow of the kitchen area. Client requested a regal, white bathroom while updating the master shower specifically.
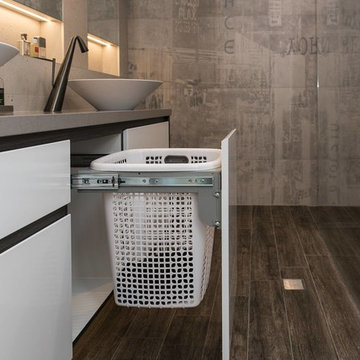
Clever tile and tapware choices combine to achieve an elegant interpretation of an 'industrial-style' bathroom. Note the clever design for the shaving cabinets, which also add light and a luxurious touch to the whole look, handy niches for storage and display, as well as the practical addition of a laundry basket to ensure the bathroom remains uncluttered at all times. The double showers and vanity allow for a relaxed toillette for both users.
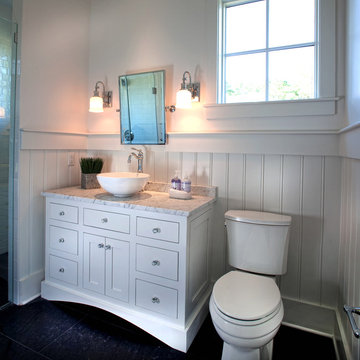
Our goal on this project was to create a live-able and open feeling space in a 690 square foot modern farmhouse. We planned for an open feeling space by installing tall windows and doors, utilizing pocket doors and building a vaulted ceiling. An efficient layout with hidden kitchen appliances and a concealed laundry space, built in tv and work desk, carefully selected furniture pieces and a bright and white colour palette combine to make this tiny house feel like a home. We achieved our goal of building a functionally beautiful space where we comfortably host a few friends and spend time together as a family.
John McManus
Bathroom Design Ideas with White Cabinets and Stone Slab
11


