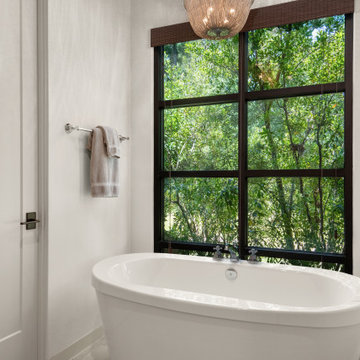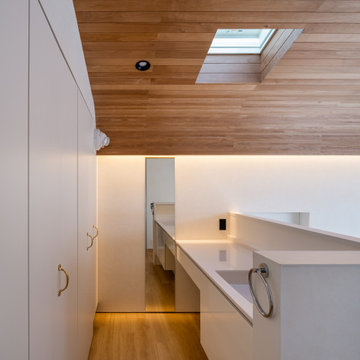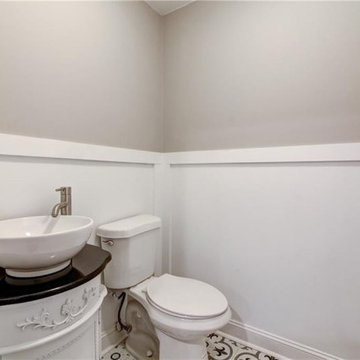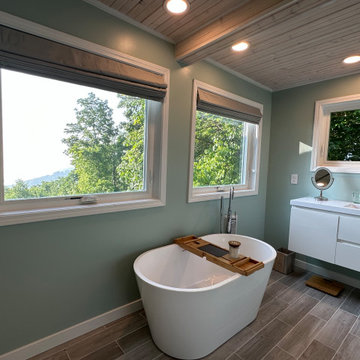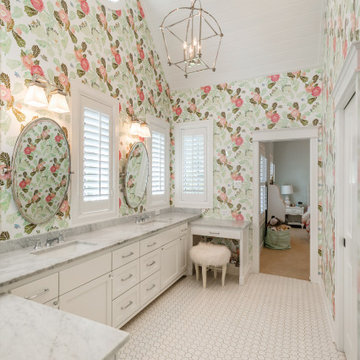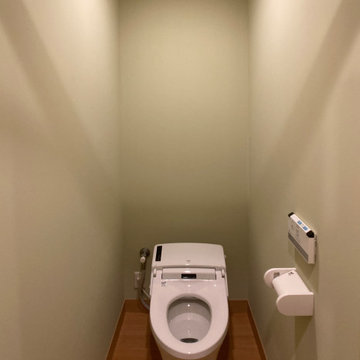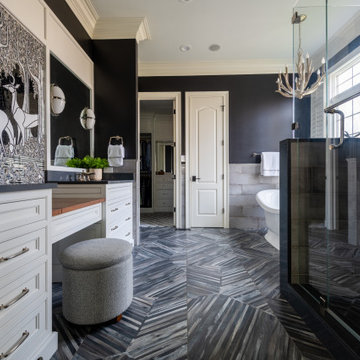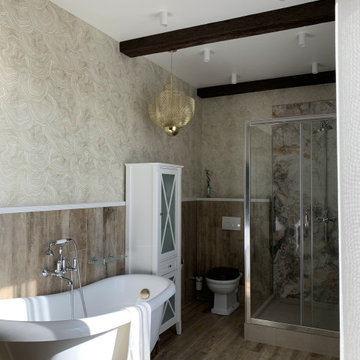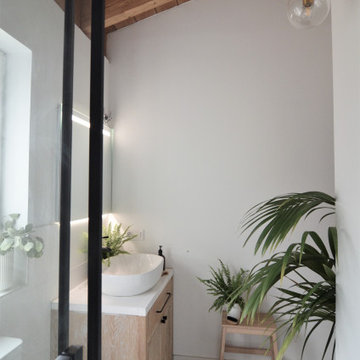Bathroom Design Ideas with White Cabinets and Wood
Refine by:
Budget
Sort by:Popular Today
181 - 200 of 344 photos
Item 1 of 3
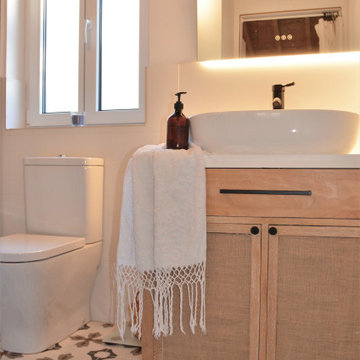
Cuarto de baño de dormitorio principal con suelos de baldosa imitación tipo hidráulico. Decoración en tonos neutros con detalle en madera y metal
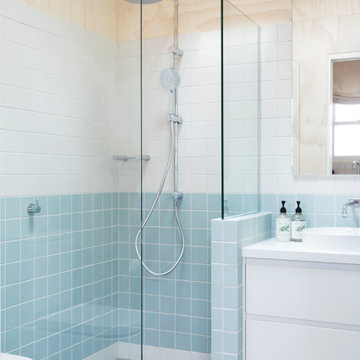
Inner city self contained studio with the first floor containing a kitchenette, bathroom and open plan living/bedroom. Limed plywood lining to walls and ceiling. Tiled bathroom.
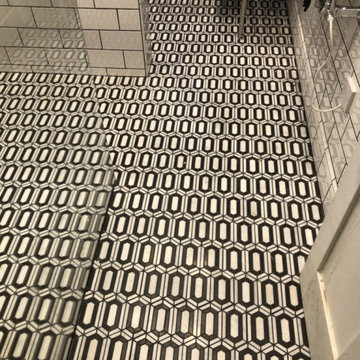
This bathroom exudes a simple yet attractive charm, emanating a beautiful and welcoming vibe. The design, while minimalistic, captivates with its inherent elegance and pleasing aesthetic. The overall simplicity of the space adds to its allure, creating a bathroom that is both unassuming and visually appealing.
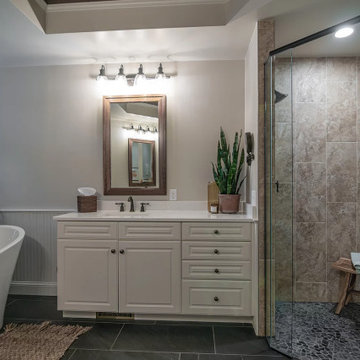
Alongside Integrity Remodeling and Design Group we took this large bathroom and made it have a distinct personality unique to the homeowner's desires. We added special details in the ceiling with stained shiplap feature and matching custom mirrors. We added bead board to match the re-painted existing cabinetry. Lastly we chose tile that had a warm, slightly rustic feel.
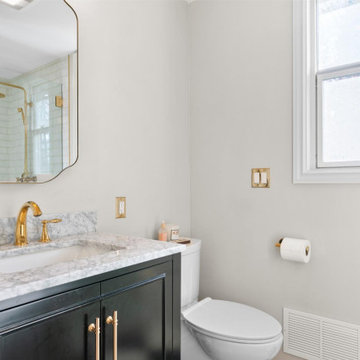
✨ Exciting Kitchen and Bathroom Remodeling Project in Ballard, Seattle!
Levite Construction is thrilled to present a stunning modern classic kitchen and bathroom transformation in the heart of Ballard, Seattle. Our team has meticulously crafted a space that seamlessly combines contemporary elements with timeless charm, bringing new life to this beautiful home.
In the kitchen, we embarked on an ambitious wall removal project to create an open-concept layout, providing an inviting and spacious atmosphere for culinary adventures. The addition of a stylish new island, complete with a sleek stove and hood, serves as the centerpiece, offering both functionality and aesthetic appeal. The gorgeous shaker cabinets exude elegance, complemented by delicate gold accents that add a touch of luxury throughout the space. The crowning jewel of the kitchen is the rich porcelain countertop, which not only enhances the room's prestige but also adds a captivating focal point.
Not stopping at the kitchen, we expanded the original bathroom by an impressive 20 square feet, utilizing the adjoining closet room. This expansion allowed us to introduce a captivating European classic style that permeates every inch of the space. From the intricately designed vanity to the meticulously selected tiles, every detail showcases the elegance and sophistication that have become synonymous with Levite Construction. The resplendent gold finishes bring an opulent touch, elevating the bathroom to new heights of grandeur.
Our talented team at Levite Construction takes immense pride in the design and execution of this remarkable project. We have brought together modern aesthetics, classic elements, and masterful craftsmanship to create a kitchen and bathroom that exude both functionality and beauty. We invite you to experience the transformation firsthand and witness how our dedication and expertise have revitalized this cherished home.
Stay tuned for more updates on our design and build endeavors! Don't hesitate to reach out if you're looking to bring your dream kitchen or bathroom to life. Levite Construction is here to make your vision a reality!
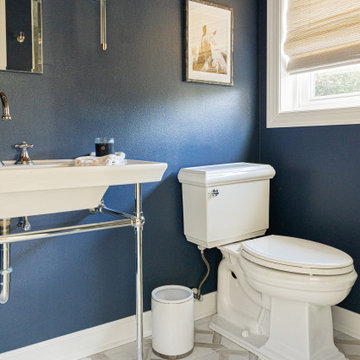
The stone floor adds dimension and interest to the bathroom, while the custom window treatment frames provides privacy while filtering light into the space.
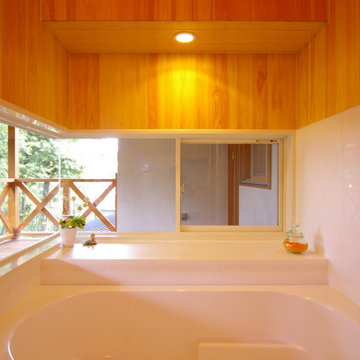
赤城山麓の深い森に面した丘陵地で暮らす大きな牧場主の住まい。南側に雑木林が広がり日暮れの後は前橋の夜景が星屑のように輝く…絶景の地である。浴室はそんな夜景を望む位置に配され、薪ストーブのある広い居間には時折り子供たちの大家族が集まり賑やかな森の宴が…。
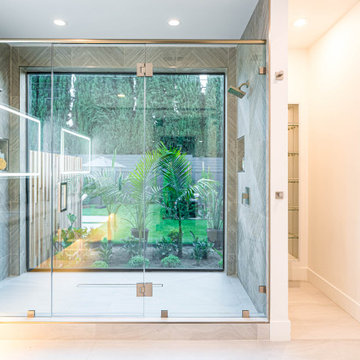
Introducing a stunning new construction project by DYM in Burbank, CA - a modern masterpiece! This remarkable development features a complete open galley white kitchen, master bedroom and bathroom, guest bathroom, and an exterior overhaul. Step into the beautiful backyard, complete with a pool, barbecue, and a luxurious lounge area. Experience the epitome of contemporary living at its finest!
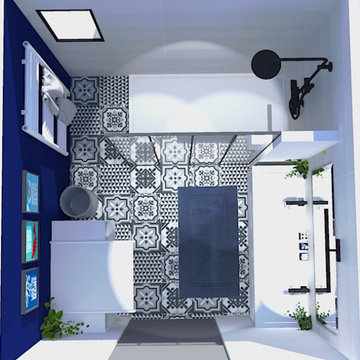
Conception d'une salle d'eau pour des enfants. Le style est industriel avec des carreaux de ciment au sol ainsi qu'une paroi de douche type verrière. La présence de bleu roi donne du cachet à cette pièce d'eau.
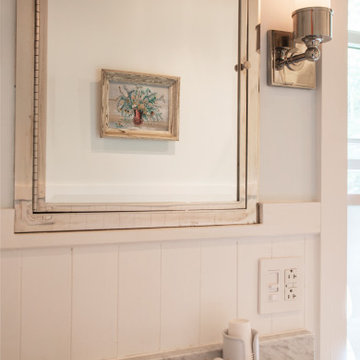
This custom cottage designed and built by Aaron Bollman is nestled in the Saugerties, NY. Situated in virgin forest at the foot of the Catskill mountains overlooking a babling brook, this hand crafted home both charms and relaxes the senses.
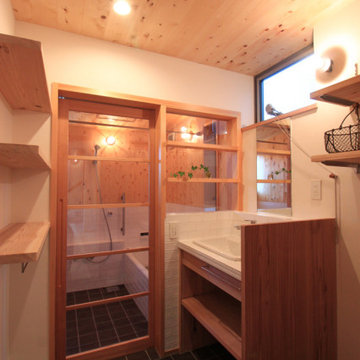
洗面所と浴室の床はほとんどフラットで柔らかく暖かいコルクタイルの床としています。浴室用のコルクタイルです。洗面所の天井は水に強く柑橘系の香りのする槙の木です。浴室とひと続きにして明るい空間としています。
Bathroom Design Ideas with White Cabinets and Wood
10


