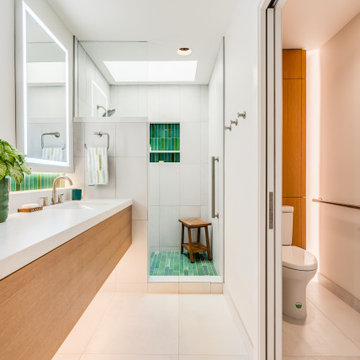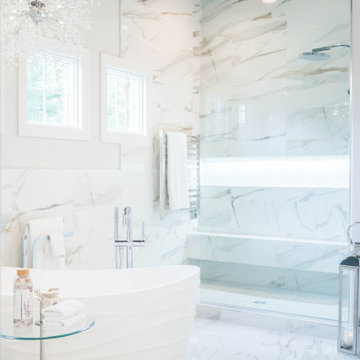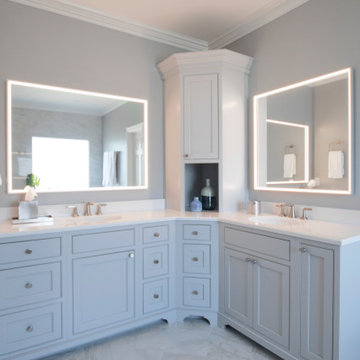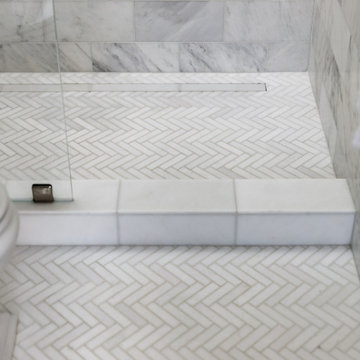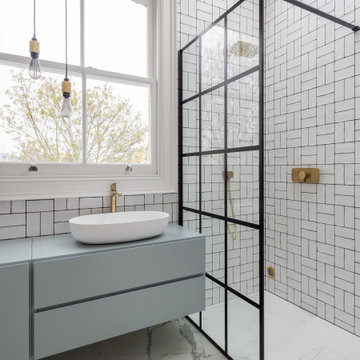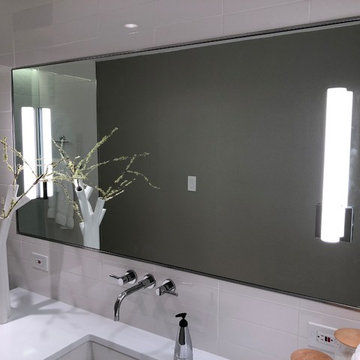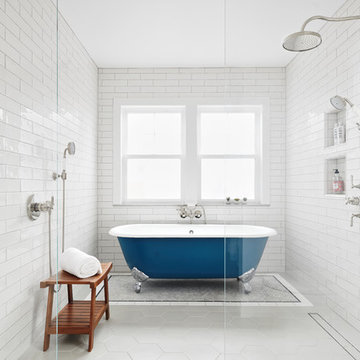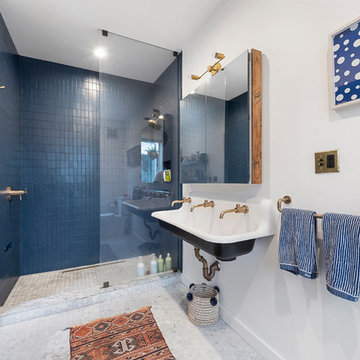Bathroom Design Ideas with White Floor and an Open Shower
Refine by:
Budget
Sort by:Popular Today
121 - 140 of 9,417 photos
Item 1 of 3
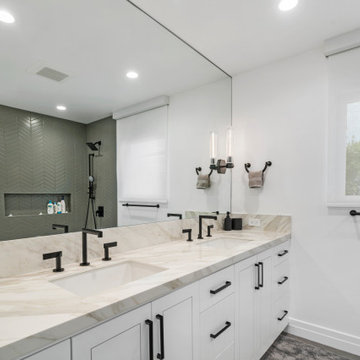
With the ultimate flow and functionality of indoor and outdoor entertaining in mind, this dated Mediterranean in Oak Park is transformed into a soiree home. It now features black roofing, black-framed windows, and custom white oak garage doors with a chevron pattern. The newly created pop-out window space creates visual interest, more emphasis, and a welcome focal point.
Photographer: Andrew - OpenHouse VC

Our Ridgewood Estate project is a new build custom home located on acreage with a lake. It is filled with luxurious materials and family friendly details.

Little did our homeowner know how much his inspiration for his master bathroom renovation might mean to him after the year of Covid 2020. Living in a land-locked state meant a lot of travel to partake in his love of scuba diving throughout the world. When thinking about remodeling his bath, it was only natural for him to want to bring one of his favorite island diving spots home. We were asked to create an elegant bathroom that captured the elements of the Caribbean with some of the colors and textures of the sand and the sea.
The pallet fell into place with the sourcing of a natural quartzite slab for the countertop that included aqua and deep navy blues accented by coral and sand colors. Floating vanities in a sandy, bleached wood with an accent of louvered shutter doors give the space an open airy feeling. A sculpted tub with a wave pattern was set atop a bed of pebble stone and beneath a wall of bamboo stone tile. A tub ledge provides access for products.
The large format floor and shower tile (24 x 48) we specified brings to mind the trademark creamy white sand-swept swirls of Caribbean beaches. The walk-in curbless shower boasts three shower heads with a rain head, standard shower head, and a handheld wand near the bench toped in natural quartzite. Pebble stone finishes the floor off with an authentic nod to the beaches for the feet.
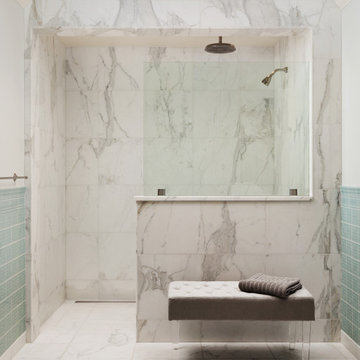
The kitchen and bathrooms in this 20th-Century house in Lake Oswego were given an elegant update. The kitchen was made more spacious for entertaining friends and family. A corner of the space was extended to create more room for an expansive island, an entertainment bar, and storage. The look was completed with dainty pendants, a Taj Mahal quartzite natural stone countertop, and custom cabinets. The bathrooms are deeply relaxing spaces with light hues, a marble shower and floors, and abundant natural light.
Project by Portland interior design studio Jenni Leasia Interior Design. Also serving Lake Oswego, West Linn, Vancouver, Sherwood, Camas, Oregon City, Beaverton, and the whole of Greater Portland.
For more about Jenni Leasia Interior Design, click here: https://www.jennileasiadesign.com/
To learn more about this project, click here:
https://www.jennileasiadesign.com/kitchen-bathroom-remodel-lake-oswego
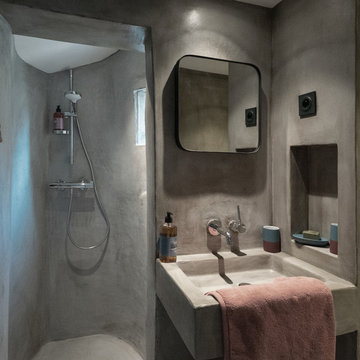
l'ancienne cuisine est passée chambre et son placard , sdb wc tout en béton . Aménagement en vieux pin recyclé pour le dressing , et porte ancienne rajouté pour l'entrée sdb
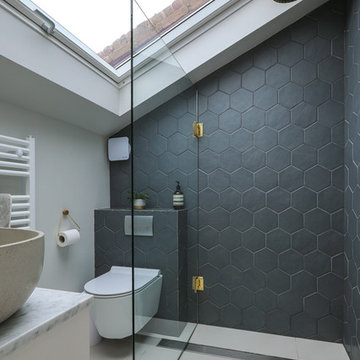
Alex Maguire Photography -
Our brief was to expand this period property into a modern 3 bedroom family home. In doing so we managed to create some interesting architectural openings which introduced plenty of daylight and a very open view from front to back.

The sea glass tiles and marble combination creates a serene feel that is perfect for a smaller bath. The various techniques incorporated into the redesign create a sense of depth and space. Meanwhile, the abstract prints and the black pendant lighting add a slight edge to the room. A spa shower system and glass partition elevate the high-end feel of the space.
The finished bathroom is polished, functional and timeless.
Photo: Virtual 360 NY

This baby boomer couple recently settled in the Haymarket area.
Their bathroom was located behind the garage from which we took a few inches to contribute to the bathroom space, offering them a large walk in shower, with
Digital controls designed for multiple shower heads . With a new waterfall free standing tub/ faucet slipper tub taking the space of the old large decked tub. We used a Victoria & Albert modern free standing tub, which brought spa feel to the room. The old space from the closet was used to create enough space for the bench area. It has a modern look linear drain in wet room. Adding a decorative touch and more lighting, is a beautiful chandelier outside of the wet room.
Behind the new commode area is a niche.
New vanities, sleek, yet spacious, allowing for more storage.
The large mirror and hidden medicine cabinets with decorative lighting added more of the contemporariness to the space.
Around this bath, we used large space tile. With a Classic look of black and white tile that complement the mosaic tile used creatively, making this bathroom undeniably stunning.
The smart use of mosaic tile on the back wall of the shower and tub area has put this project on the cover sheet of most design magazine.
The privacy wall offers closure for the commode from the front entry. Classy yet simple is how they described their new master bath suite.
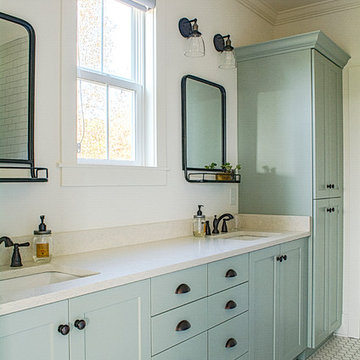
This new home was designed to nestle quietly into the rich landscape of rolling pastures and striking mountain views. A wrap around front porch forms a facade that welcomes visitors and hearkens to a time when front porch living was all the entertainment a family needed. White lap siding coupled with a galvanized metal roof and contrasting pops of warmth from the stained door and earthen brick, give this home a timeless feel and classic farmhouse style. The story and a half home has 3 bedrooms and two and half baths. The master suite is located on the main level with two bedrooms and a loft office on the upper level. A beautiful open concept with traditional scale and detailing gives the home historic character and charm. Transom lites, perfectly sized windows, a central foyer with open stair and wide plank heart pine flooring all help to add to the nostalgic feel of this young home. White walls, shiplap details, quartz counters, shaker cabinets, simple trim designs, an abundance of natural light and carefully designed artificial lighting make modest spaces feel large and lend to the homeowner's delight in their new custom home.
Kimberly Kerl
Bathroom Design Ideas with White Floor and an Open Shower
7

