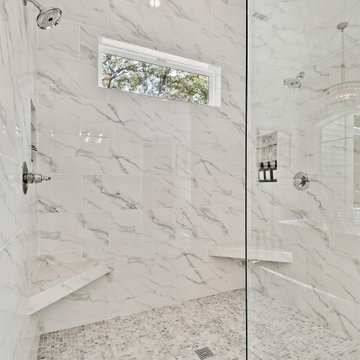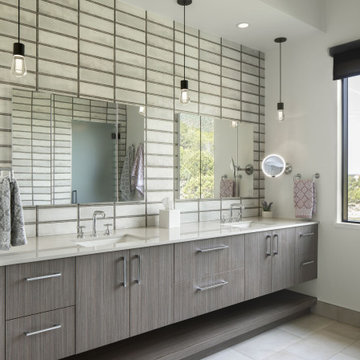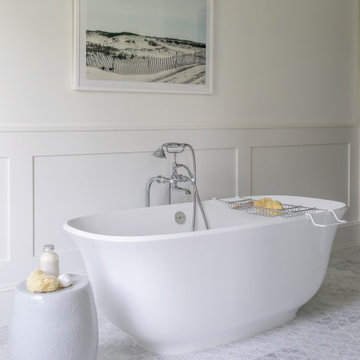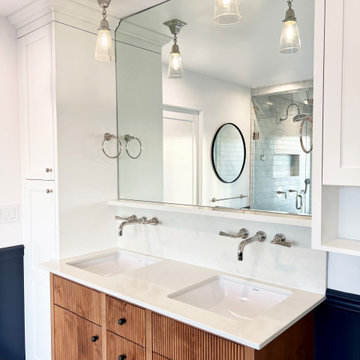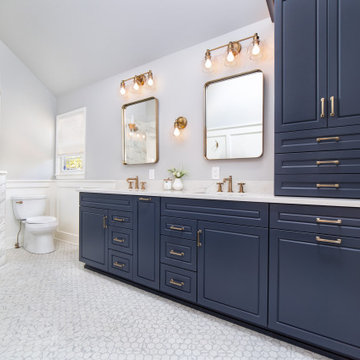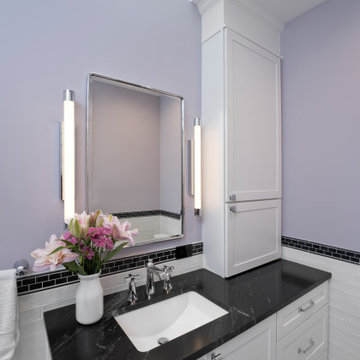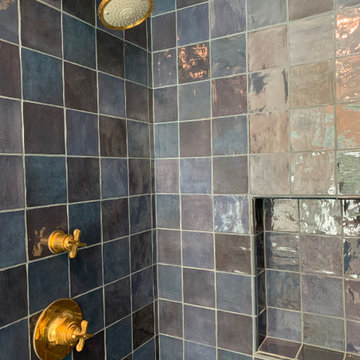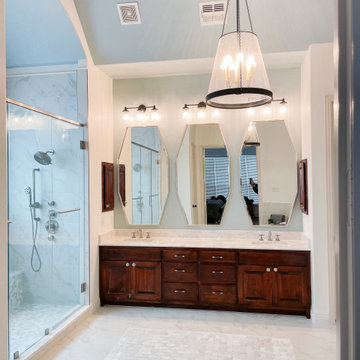Bathroom Design Ideas with White Floor and Decorative Wall Panelling
Refine by:
Budget
Sort by:Popular Today
101 - 120 of 870 photos
Item 1 of 3
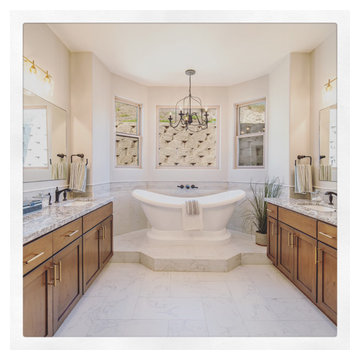
This is actually a Modern Spanish style homes, ( category not listed). When developer called our design firm to help them with designing and selecting finishes for this beautiful 5000 square-foot house, we were so excited to be able to keep the tradition of a Spanish style home nestled in the foothills overlooking the entire valley of Los Angeles. The master bath had to be centered around a soaking tub, so we built a platform and position the vanities around it. A 9 foot walk-in shower is the perfect accompaniment across from the tub, and when you’re done in the master en suite you can walk to the bedroom out the French doors to watch the sunset setting On the downtown Los Angeles skyscrapers

Balancing the modern fixtures with traditional molding, lighting and artwork gave this space the style it needed to have a high impact.
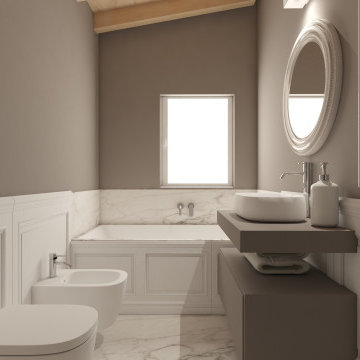
bagno con vasca progettata su misura con boiserie in legno e marmo sulle pareti. il resto del bagno è verniciato con smalto resistente all'acqua.
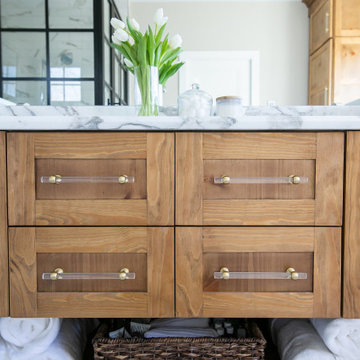
Notably centered to capture all reflections, this intentionally-crafted knotty pine vanity and linen closet illuminates the space with intricate millwork and finishes. A perfect mix of metals and tiles with keen details to bring this vision to life! Custom black grid shower glass anchors the depth of the room with calacatta and arabascato marble accents. Chrome fixtures and accessories with pops of champagne bronze. Shaker-style board and batten trim wraps the walls and vanity mirror to bring warm and dimension.

The gorgeous modern primary bath is everything the homeowners had hoped for, including heated floors, a glass enclosed walk in shower, marble flooring and wainscot and a freestanding soaking tub. The double vanity is custom designed for the homeowners storage needs and the new windows bring lots of natural light into this new space.

This beautiful custom home was completed for clients that will enjoy this residence in the winter here in AZ. So many warm and inviting finishes, including the 3 tone cabinetry
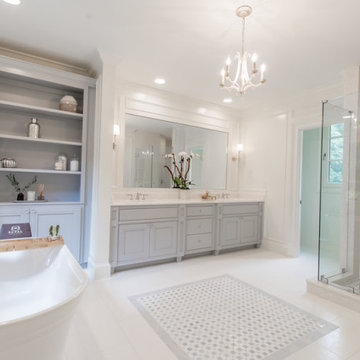
Classic and timeless master bathroom renovation. Wainscot, custom cabinets, and beautiful marble tile elevate this space.

custom master bathroom featuring stone tile walls, custom wooden vanity and shower enclosure
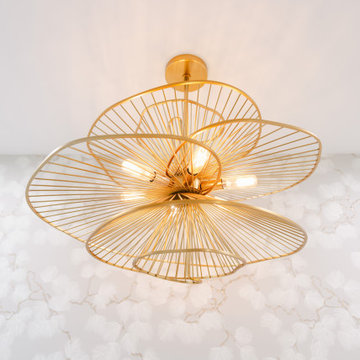
This original bathroom was very small, so we knocked out the wall between the bathroom and the closet and took over the entire space for the bathroom. We wanted it to feel light, bright and a place that they could unwind and relax in. We had wainscot put in to match the grand stairway and radiant heat flooring keeps the space nice and warm at night if someone needs to go to the bathroom. The tile gives it a beautiful look and the overall feeling is relaxing.
Bathroom Design Ideas with White Floor and Decorative Wall Panelling
6
