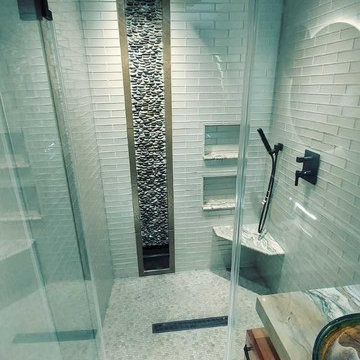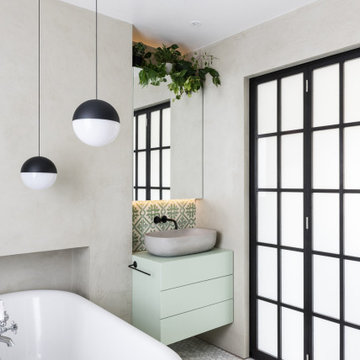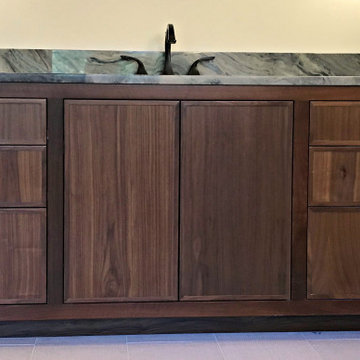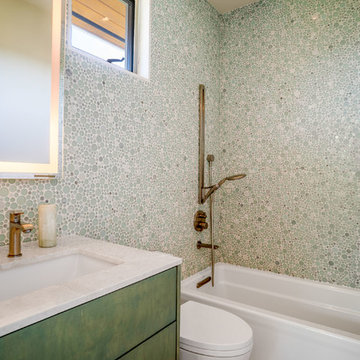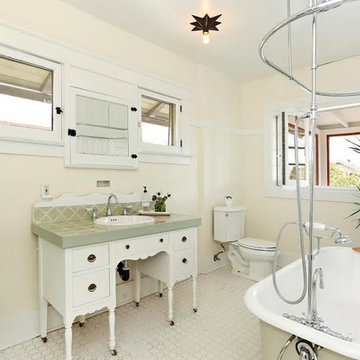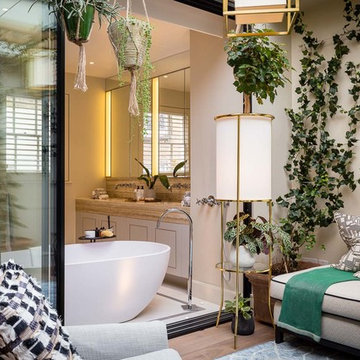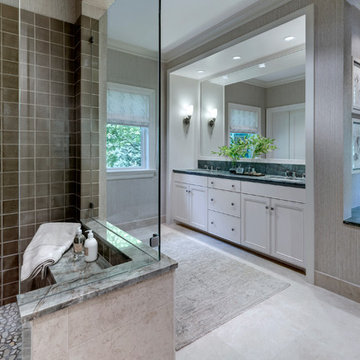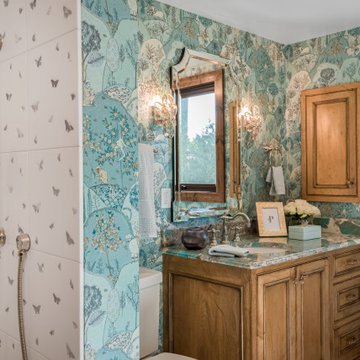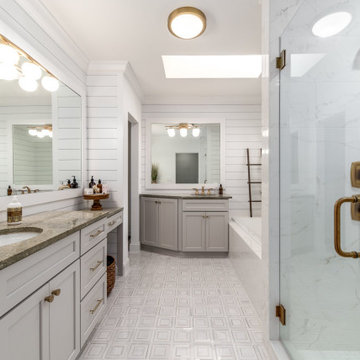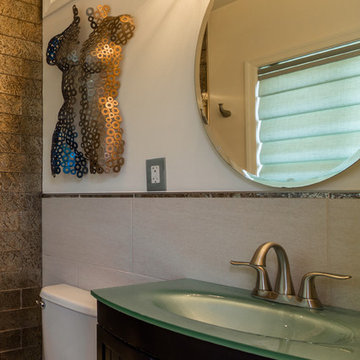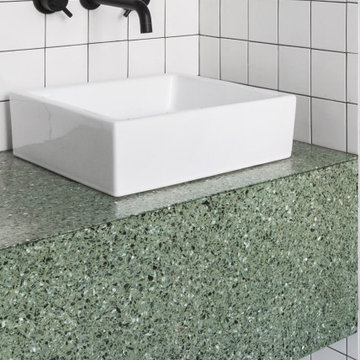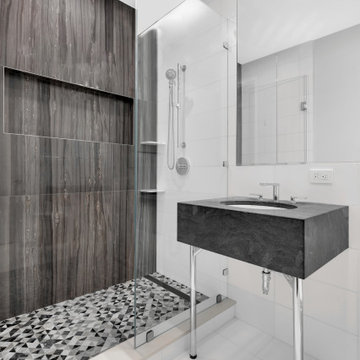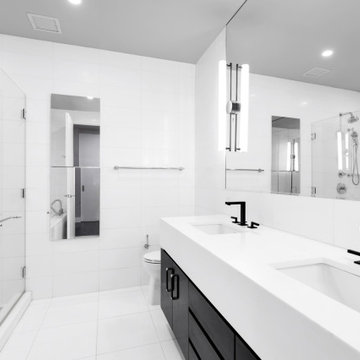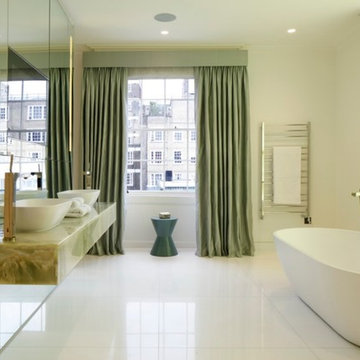Bathroom Design Ideas with White Floor and Green Benchtops
Refine by:
Budget
Sort by:Popular Today
61 - 80 of 165 photos
Item 1 of 3
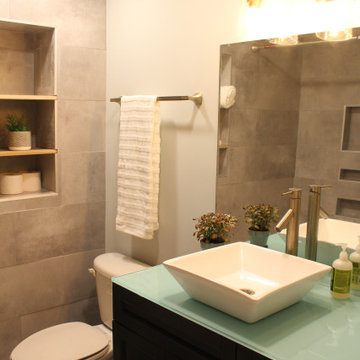
Incorporating existing and keeping a herring bone floor transitioned with white tile instead of the brown larger tiles.
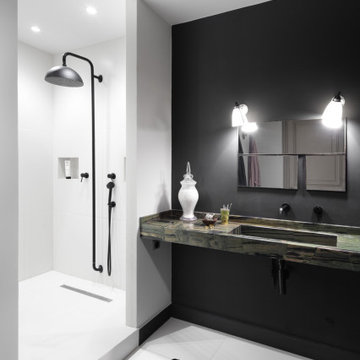
Création d'une salle de bains avec vasque en marbre vert "Bamboo" sur mesure se détachant sur un mur noir. Le sol ainsi que les autres murs et la douche sont blancs. La robinetterie est noir mat.
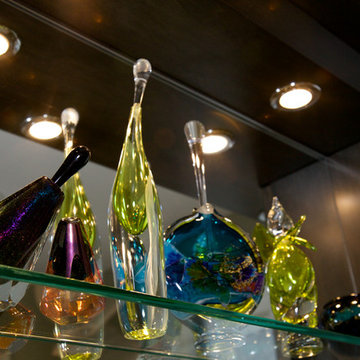
This client had a beautiful glass perfume bottle collection. Displayed against the mirror makes they sparkle.
Art even in small spaces brings a sense of magic and beauty.
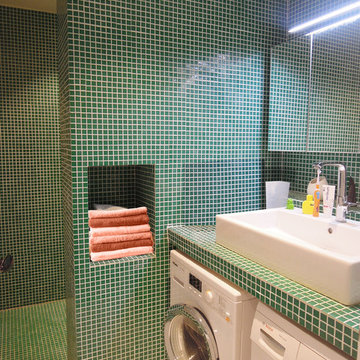
Salle de bain des enfants: carreaux longs blancs et mosaïque verte, plan de toilette, vasque carrée posée dessus, armoires de toilette miroir et espace sous la vasque pour accueillir machine à laver et sèche-linge...

The owners of this home came to us with a plan to build a new high-performance home that physically and aesthetically fit on an infill lot in an old well-established neighborhood in Bellingham. The Craftsman exterior detailing, Scandinavian exterior color palette, and timber details help it blend into the older neighborhood. At the same time the clean modern interior allowed their artistic details and displayed artwork take center stage.
We started working with the owners and the design team in the later stages of design, sharing our expertise with high-performance building strategies, custom timber details, and construction cost planning. Our team then seamlessly rolled into the construction phase of the project, working with the owners and Michelle, the interior designer until the home was complete.
The owners can hardly believe the way it all came together to create a bright, comfortable, and friendly space that highlights their applied details and favorite pieces of art.
Photography by Radley Muller Photography
Design by Deborah Todd Building Design Services
Interior Design by Spiral Studios
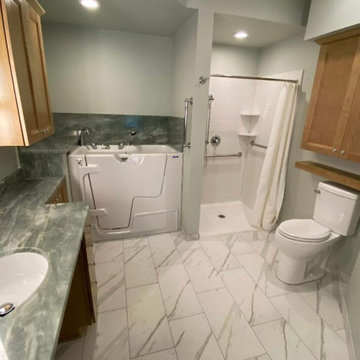
Accessible bathroom remodel. Customer was paralyzed in an accident and needed a walk in tub, as well as a barrier free shower. Roll under sink, and a comfort height toilet also installed. Bathroom was completely reconfigured to accommodate for the two wet spaces.
Bathroom Design Ideas with White Floor and Green Benchtops
4
