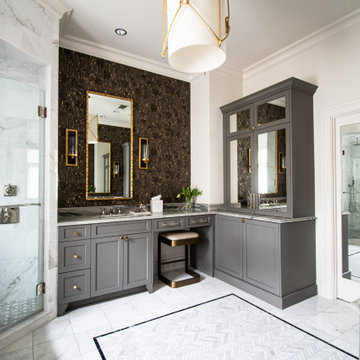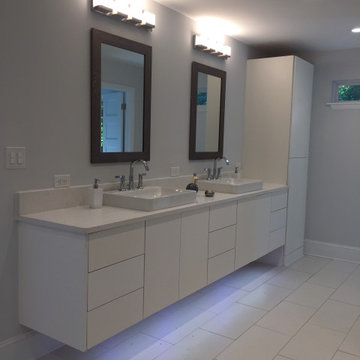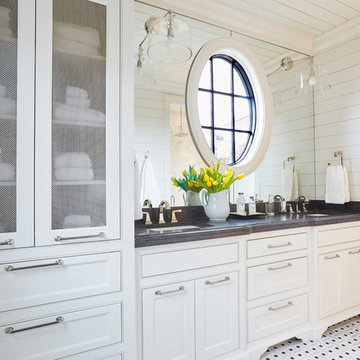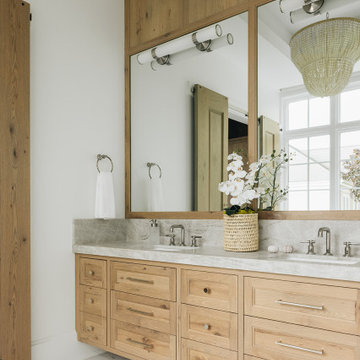Bathroom Design Ideas with White Floor and Grey Benchtops
Refine by:
Budget
Sort by:Popular Today
41 - 60 of 4,680 photos
Item 1 of 3
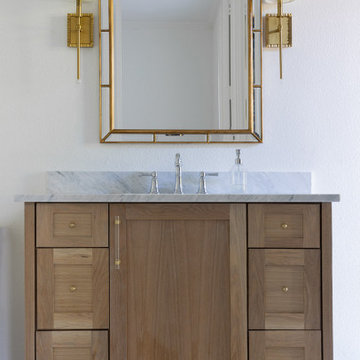
Interior design by Jessica Koltun Home. This stunning home with an open floor plan features a formal dining, dedicated study, Chef's kitchen and hidden pantry. Designer amenities include white oak millwork, marble tile, and a high end lighting, plumbing, & hardware.

Black and white themed double sink farmhouse vanity in black with decorative knobs. Gold faucets and black square mirrors.
Photos: Jody Kmetz
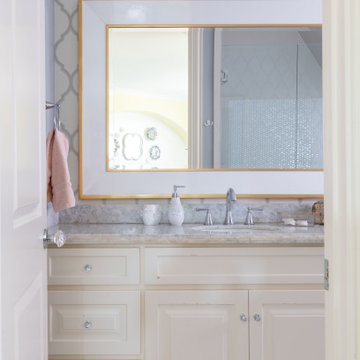
This updated bathroom was transformed into a teenage girl's dream. From the patterned wall paper and gold framed mirror to the statement light bar, this bathroom is full of sophisticated details.
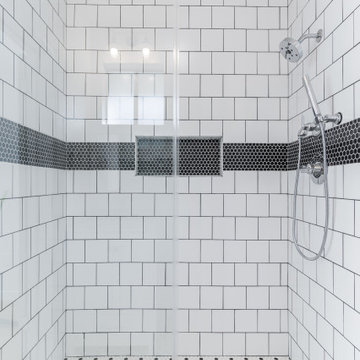
This contemporary space was designed for first time home owners. In this space you will see the family room & kitchen. White walls, simple accents & a decorative floor tile make the space look sleek & classic. The black tiled niche and decorative band bring character to the space. Contrasting grout helps the design pop!
JL Interiors is a LA-based creative/diverse firm that specializes in residential interiors. JL Interiors empowers homeowners to design their dream home that they can be proud of! The design isn’t just about making things beautiful; it’s also about making things work beautifully. Contact us for a free consultation Hello@JLinteriors.design _ 310.390.6849_ www.JLinteriors.design

This 1907 home in the Ericsson neighborhood of South Minneapolis needed some love. A tiny, nearly unfunctional kitchen and leaking bathroom were ready for updates. The homeowners wanted to embrace their heritage, and also have a simple and sustainable space for their family to grow. The new spaces meld the home’s traditional elements with Traditional Scandinavian design influences.
In the kitchen, a wall was opened to the dining room for natural light to carry between rooms and to create the appearance of space. Traditional Shaker style/flush inset custom white cabinetry with paneled front appliances were designed for a clean aesthetic. Custom recycled glass countertops, white subway tile, Kohler sink and faucet, beadboard ceilings, and refinished existing hardwood floors complete the kitchen after all new electrical and plumbing.
In the bathroom, we were limited by space! After discussing the homeowners’ use of space, the decision was made to eliminate the existing tub for a new walk-in shower. By installing a curbless shower drain, floating sink and shelving, and wall-hung toilet; Castle was able to maximize floor space! White cabinetry, Kohler fixtures, and custom recycled glass countertops were carried upstairs to connect to the main floor remodel.
White and black porcelain hex floors, marble accents, and oversized white tile on the walls perfect the space for a clean and minimal look, without losing its traditional roots! We love the black accents in the bathroom, including black edge on the shower niche and pops of black hex on the floors.
Tour this project in person, September 28 – 29, during the 2019 Castle Home Tour!
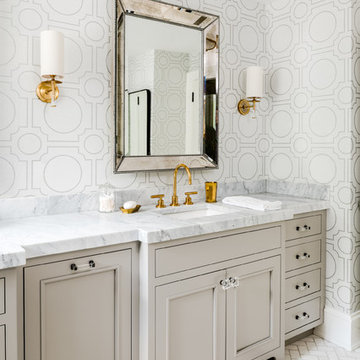
General Contractor: Porter Construction, Interiors by:Fancesca Rudin, Photography by: Angle Eye Photography

Sprawling Estate with outdoor living on main level and master balcony.
3 Fireplaces.
4 Car Garage - 2 car attached to house, 2 car detached with work area and bathroom and glass garage doors
Billiards Room.
Cozy Den.
Large Laundry.
Tree lined canopy of mature trees driveway.
.
.
.
#texasmodern #texashomes #contemporary #oakpointhomes #littleelmhomes #oakpointbuilder #modernbuilder #custombuilder #builder #customhome #texasbuilder #salcedohomes #builtbysalcedo #texasmodern #dreamdesignbuild #foreverhome #dreamhome #gatesatwatersedge

This bathroom update features contemporary tile colors and a sleek quartz vanity over bright blue cabinets. We replaced the old sliding shower doors with seamless oversize glass doors that show off the blue tile accent wall.

As you walk through the front doors of this Modern Day French Chateau, you are immediately greeted with fresh and airy spaces with vast hallways, tall ceilings, and windows. Specialty moldings and trim, along with the curated selections of luxury fabrics and custom furnishings, drapery, and beddings, create the perfect mixture of French elegance.
Bathroom Design Ideas with White Floor and Grey Benchtops
3







