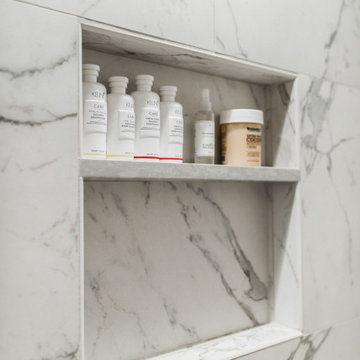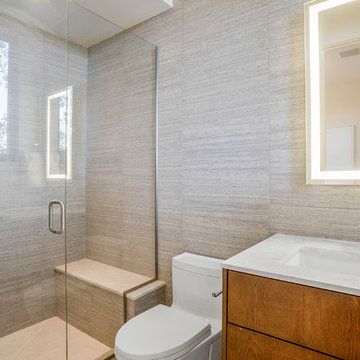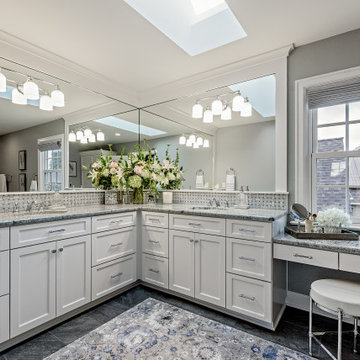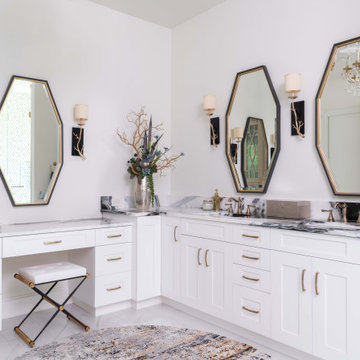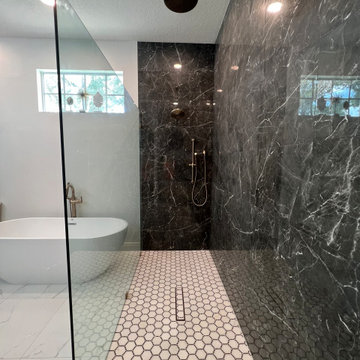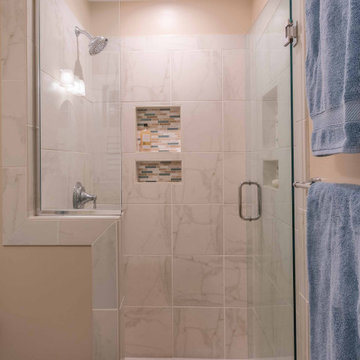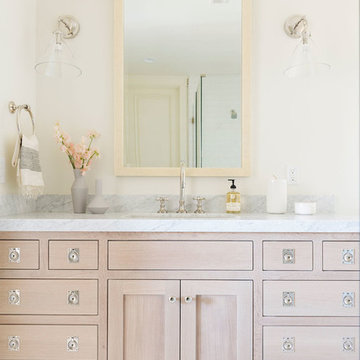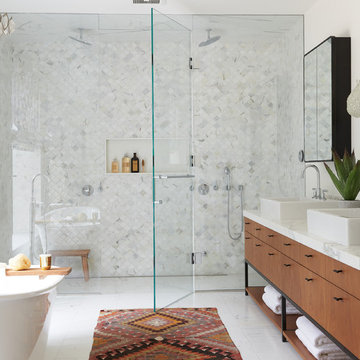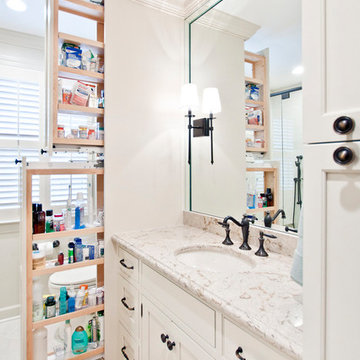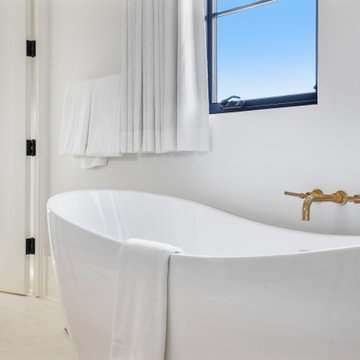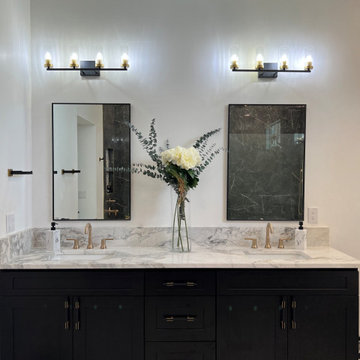Bathroom Design Ideas with White Floor and Multi-Coloured Benchtops
Refine by:
Budget
Sort by:Popular Today
101 - 120 of 1,249 photos
Item 1 of 3
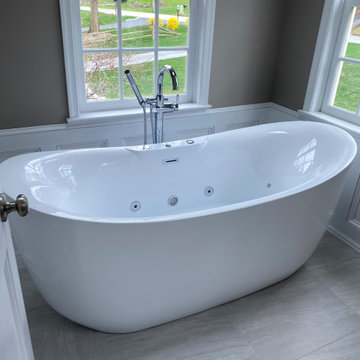
The white freestanding soaking tub with jet streams and stainless-steel fixtures is hidden away in the corner for a nice relaxing bath. The dark gray painted walls are outlined by white wainscoting panels along the bottom of the wall. The double hung windows sit right above the wainscoting and have shades for the bottom half of the window to allow for natural light to come in along with some privacy. The white tile flooring helps blend in the bottom part of the space creating a bright open feel to the room.
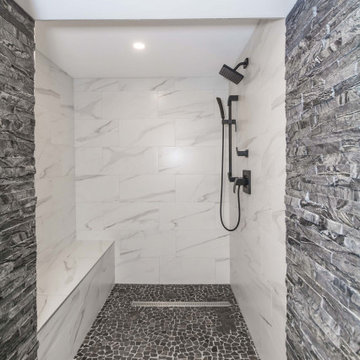
A spa like entry welcomes you to this oversized walk in shower. The river stone entrance meets the marble tile to create the perfect boundary between dry and wet space. Pebble like flooring adds a natural element to the space. Black fixtures tie everything together seamlessly.
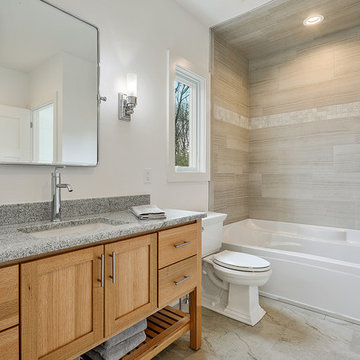
This stunning design by Van’s Lumber makes extraordinary use of modest square footage. The home features 2,378 square feet of finished living space. The spacious kitchen and family room serve as the heart of the home. The home is great for a private retreat or entertaining friends. The sunroom allows you to enjoy the wooded surroundings in the comfort of indoor living.
- 2,378 total square feet
- Three bedrooms & 2 ½ baths
- Spacious sunroom
- Open concept with beamed ceiling
- Stone fireplace with concrete mantel
- Kitchen with granite counter tops
- Custom white oak hardwood floor
- Covered patio
- Master bath with walk-in zero entrance shower and his & her vanity
- Oversized three stall garage
- Custom moldings and trims
- Marvin windows with new Ebony color
- Full basement (blasted)
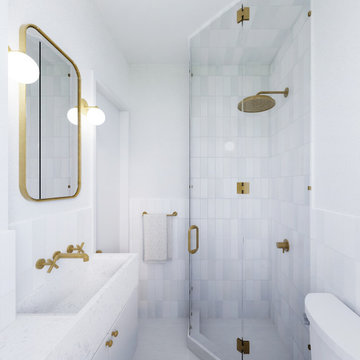
We maximized space in a very compact second bath, installing a small corner shower, and a compact custom vanity.
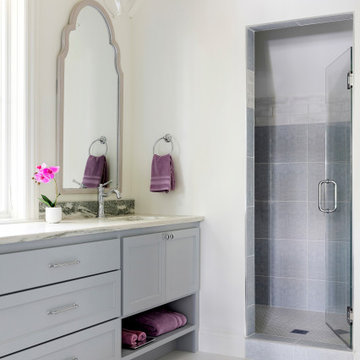
A soft blue bathroom for a frequent visitor - the home owners' daughter, is a relaxing and tranquil space. Textural blue shower tile is paired with a glazed ceramic subway accent tile. Imperial Danby Marble is the countertop surface.
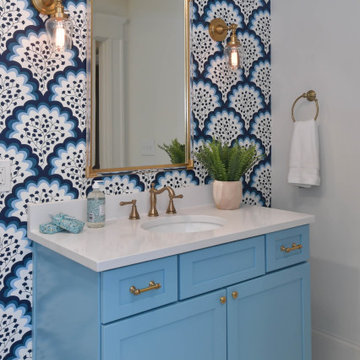
The guest bathroom, a renovated area in the home features a custom blue vanity to match the blue in the wallpaper.
Bathroom Design Ideas with White Floor and Multi-Coloured Benchtops
6


